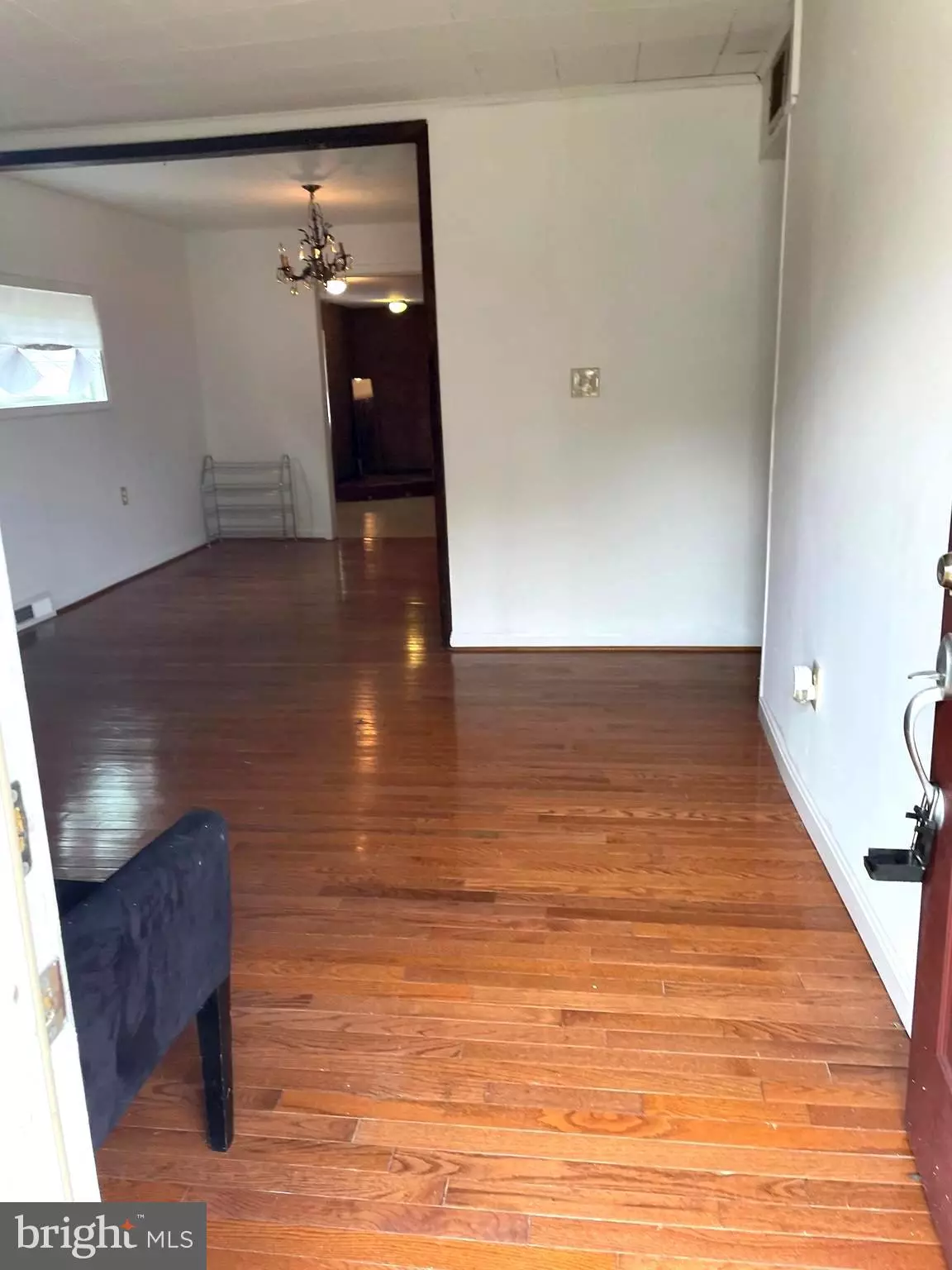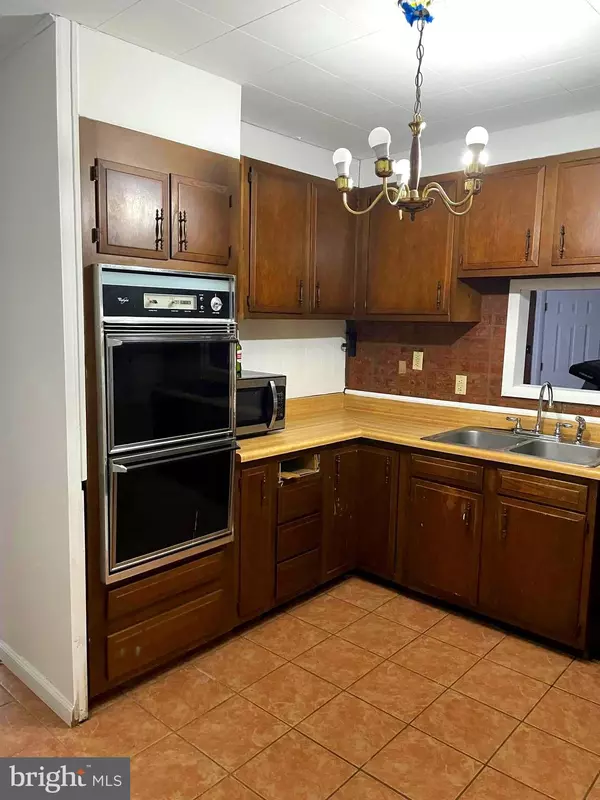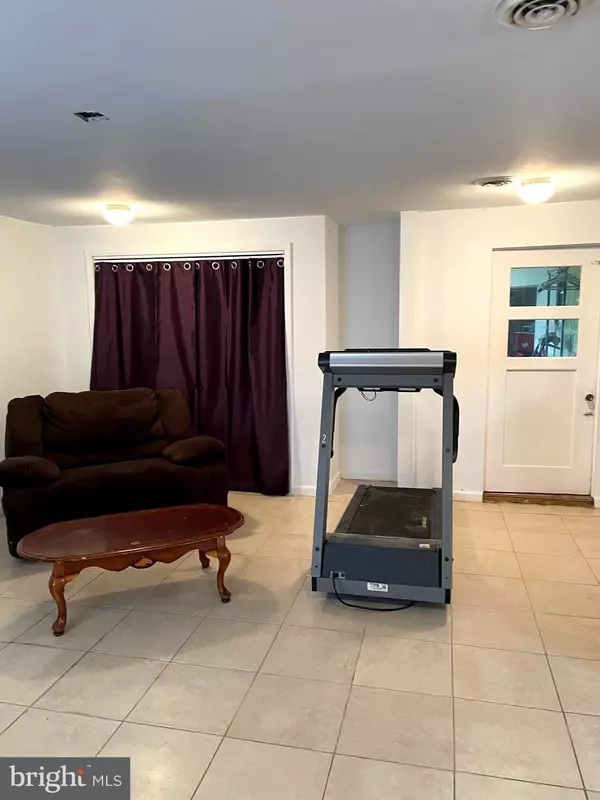$187,000
$189,000
1.1%For more information regarding the value of a property, please contact us for a free consultation.
109 HALCYON DR New Castle, DE 19720
3 Beds
1 Bath
1,000 SqFt
Key Details
Sold Price $187,000
Property Type Single Family Home
Sub Type Detached
Listing Status Sold
Purchase Type For Sale
Square Footage 1,000 sqft
Price per Sqft $187
Subdivision Garfield Park
MLS Listing ID DENC2025158
Sold Date 01/20/23
Style Ranch/Rambler
Bedrooms 3
Full Baths 1
HOA Y/N N
Abv Grd Liv Area 1,000
Originating Board BRIGHT
Year Built 1954
Annual Tax Amount $1,040
Tax Year 2022
Lot Size 6,534 Sqft
Acres 0.15
Lot Dimensions 57.70 x 110.00
Property Description
Must see this single family brick 3 B/R 1 bath ranch house, featuring a L/R brick wood burning fireplace, beautiful hardwood floors in L/R, D/R and hallway. This house has a large family rm., 3 nice size B/RS with plenty of closet space, a nice size laundry rm. , a huge fenced back yard with a shed , long driveway which can park 3 cars.
PROPERTY BEING SOLD AS IS
HOME INSPECTION FOR BUYER INFORMATION ONLY
ESTATE SALE ALL OFFERS PENDING COURT APPROVAL
Location
State DE
County New Castle
Area New Castle/Red Lion/Del.City (30904)
Zoning NC6.5
Rooms
Main Level Bedrooms 3
Interior
Hot Water Natural Gas
Heating Hot Water
Cooling None
Fireplaces Number 1
Fireplace Y
Heat Source Natural Gas
Laundry Main Floor
Exterior
Garage Spaces 3.0
Utilities Available Cable TV Available, Natural Gas Available
Water Access N
Accessibility None
Total Parking Spaces 3
Garage N
Building
Story 1
Foundation Concrete Perimeter
Sewer Community Septic Tank
Water Filter
Architectural Style Ranch/Rambler
Level or Stories 1
Additional Building Above Grade, Below Grade
New Construction N
Schools
Elementary Schools Harry O. Eisenberg
Middle Schools Calvin R. Mccullough
High Schools William Penn
School District Colonial
Others
Pets Allowed Y
Senior Community No
Tax ID 10-010.40-077
Ownership Fee Simple
SqFt Source Assessor
Acceptable Financing Cash, Conventional, FHA 203(k)
Listing Terms Cash, Conventional, FHA 203(k)
Financing Cash,Conventional,FHA 203(k)
Special Listing Condition Third Party Approval
Pets Allowed No Pet Restrictions
Read Less
Want to know what your home might be worth? Contact us for a FREE valuation!

Our team is ready to help you sell your home for the highest possible price ASAP

Bought with Ingram Bryant Foster • Bryan Realty Group





