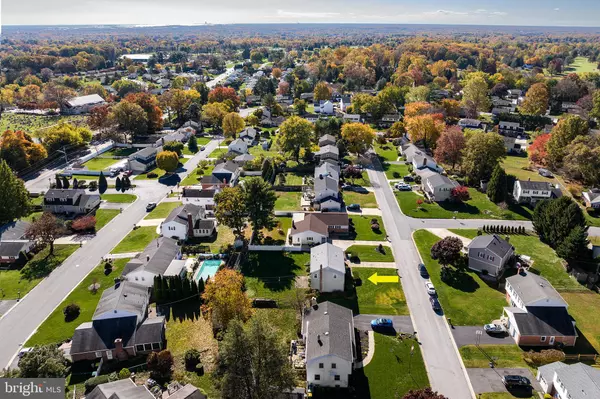$409,000
$409,000
For more information regarding the value of a property, please contact us for a free consultation.
112 BALMORE LN Wilmington, DE 19808
4 Beds
3 Baths
2,925 SqFt
Key Details
Sold Price $409,000
Property Type Single Family Home
Sub Type Detached
Listing Status Sold
Purchase Type For Sale
Square Footage 2,925 sqft
Price per Sqft $139
Subdivision Highland West
MLS Listing ID DENC2033784
Sold Date 01/18/23
Style Colonial
Bedrooms 4
Full Baths 2
Half Baths 1
HOA Y/N N
Abv Grd Liv Area 2,127
Originating Board BRIGHT
Year Built 1965
Annual Tax Amount $1,943
Tax Year 2022
Lot Size 10,019 Sqft
Acres 0.23
Lot Dimensions 80.00 x 125.00
Property Description
Welcome to 112 Balmore Lane in the very desirable community of Highland West. This 4 bedroom 2.5 bath home is what you have been waiting for! Steps away from the New Castle County Highland West Park integrated into the community for outdoor activities. Newer HVAC system, water heater and a roof that is under 5 years old. 4 bedrooms and two bathrooms upstairs. Kitchen, dining groom, laundry and family room located on first floor. Also a great den on the first floor that could be used as a home office. Large backyard with concrete patio and one car garage. Home has been well maintained and cared for over the years. Location is close to everything Northern DE has to offer, including excellent access to bordering states. Do not forget to check out the 3D Virtual Tour with Matterport Tech! Shcedule your showing today.
Location
State DE
County New Castle
Area Elsmere/Newport/Pike Creek (30903)
Zoning NC10
Rooms
Basement Unfinished
Main Level Bedrooms 4
Interior
Hot Water Natural Gas
Heating Forced Air
Cooling Central A/C
Flooring Wood
Equipment Dishwasher, Disposal, Dryer, Oven - Wall, Range Hood, Refrigerator, Cooktop, Microwave, Washer, Water Heater
Appliance Dishwasher, Disposal, Dryer, Oven - Wall, Range Hood, Refrigerator, Cooktop, Microwave, Washer, Water Heater
Heat Source Natural Gas
Exterior
Parking Features Garage - Front Entry, Garage Door Opener
Garage Spaces 3.0
Water Access N
Roof Type Architectural Shingle,Wood
Accessibility 2+ Access Exits
Attached Garage 1
Total Parking Spaces 3
Garage Y
Building
Story 2
Foundation Block
Sewer Public Sewer
Water Public
Architectural Style Colonial
Level or Stories 2
Additional Building Above Grade, Below Grade
Structure Type Dry Wall
New Construction N
Schools
Elementary Schools Brandywine Springs
Middle Schools Skyline
High Schools Thomas Mckean
School District Red Clay Consolidated
Others
Pets Allowed Y
Senior Community No
Tax ID 08-026.30-149
Ownership Fee Simple
SqFt Source Assessor
Acceptable Financing Cash, Conventional
Horse Property N
Listing Terms Cash, Conventional
Financing Cash,Conventional
Special Listing Condition Standard
Pets Allowed No Pet Restrictions
Read Less
Want to know what your home might be worth? Contact us for a FREE valuation!

Our team is ready to help you sell your home for the highest possible price ASAP

Bought with Lakeisha Cunningham • EXP Realty, LLC





