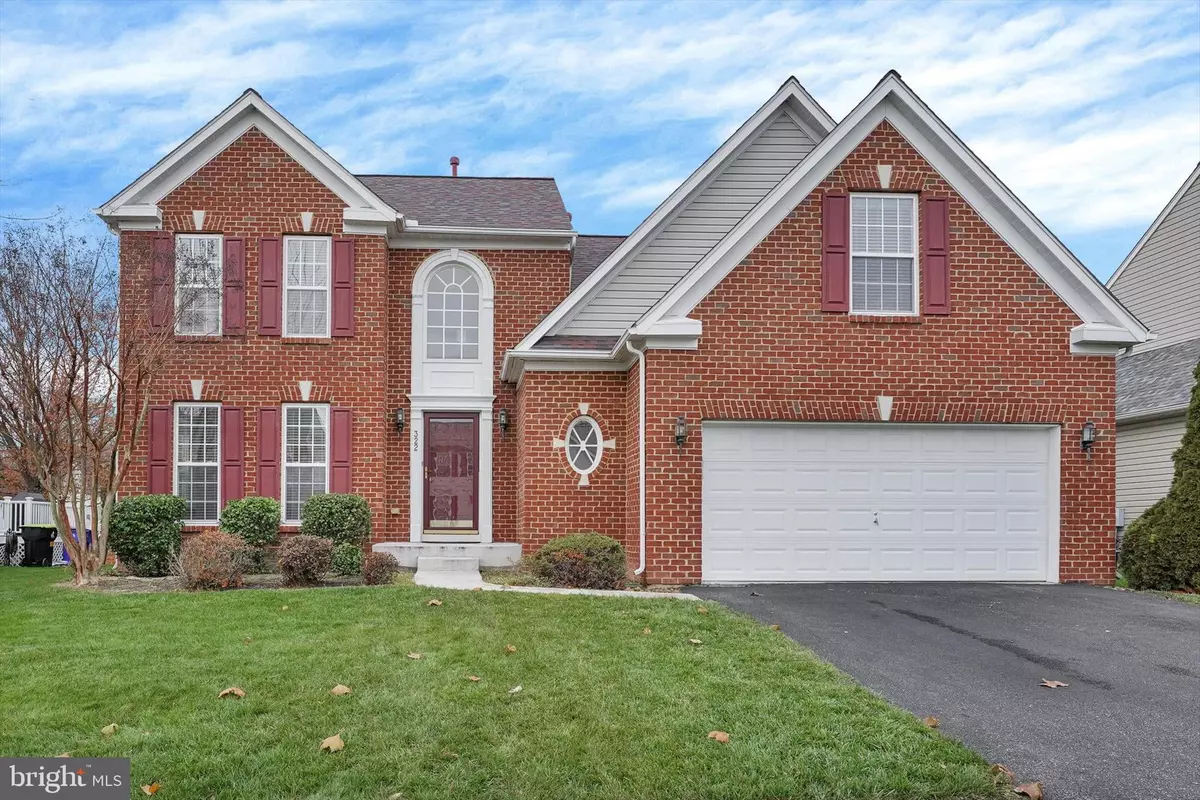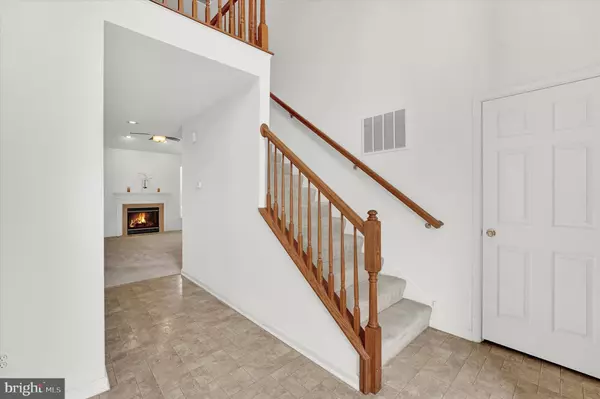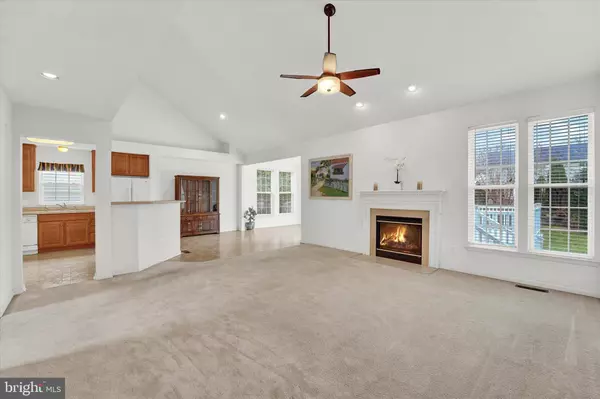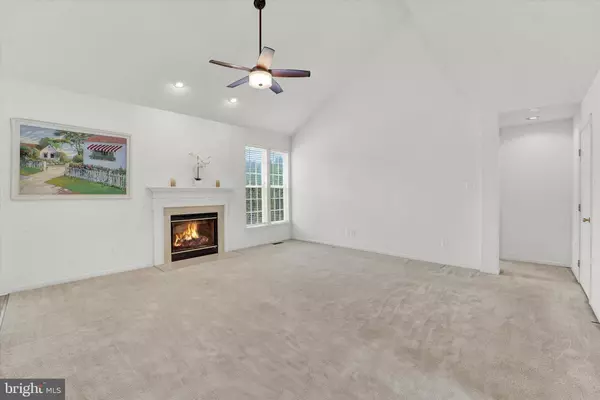$466,000
$449,900
3.6%For more information regarding the value of a property, please contact us for a free consultation.
322 ELIZABETH SWEETBRIAR LN New Castle, DE 19720
4 Beds
3 Baths
3,280 SqFt
Key Details
Sold Price $466,000
Property Type Single Family Home
Sub Type Detached
Listing Status Sold
Purchase Type For Sale
Square Footage 3,280 sqft
Price per Sqft $142
Subdivision Bayview Manor Ii
MLS Listing ID DENC2035608
Sold Date 01/23/23
Style Colonial
Bedrooms 4
Full Baths 2
Half Baths 1
HOA Fees $14/ann
HOA Y/N Y
Abv Grd Liv Area 2,525
Originating Board BRIGHT
Year Built 2005
Annual Tax Amount $3,492
Tax Year 2022
Lot Size 9,148 Sqft
Acres 0.21
Lot Dimensions 0.00 x 0.00
Property Description
RARE Main Floor Owner's Suite in this Exceptional Brick Front Colonial with a Modern Architectural Design is calling you home! Picturesque windows throughout overflow the home with natural sunlight. The 2-story Foyer welcomes you and your guests into its incredibly open floor plan. Beginning with the Dining Room w/Beautiful Bay Window which includes a mobile window seat and several other floor to ceiling windows. Walk through the large entry way and be thrilled with the soaring ceilings of the Great Room. It has a Gas Fireplace, Recessed Lighting, and an incredibly open floorplan. The kitchen has plenty of cabinets & counter space and a peninsula of cabinetry extending out to the Casual Dining Area w/high ceilings and large display ledge for your favorite year round or seasonal décor pieces. The Dining Area joins the Striking Sunroom with Walls of Windows and a Slider to the Rear Deck & Yard. The rear yard has the natural beauty of privacy trees, there is plenty of room for a pool, playground & garden. The Main Floor Owner's Suite has a tray ceiling, huge walk-in closet and wonderful Owner's Bath with Soaking Tub, Tiled Shower & Dual Sink Vanity. Just outside the Owner's Suite is the Main Floor Laundry Room. The Second Story continues to please with the additional three bedrooms all considerably sized and great closet spaces, including a full-size walk-in closet in Bedroom 2. The catwalk overlook provides an amazing view of the Main Floor and includes a Loft area that would serve well for a reading & study nook or casual office space. Believe your eyes when you see the vast size of the Finished Basement with Egress window and many recessed lights. There is also a room that has been framed and plumbed for an additional bath ready for you to expand on at your leisure. The unfinished storage area is just as commanding as the finished space. Plenty of room for all your storage needs. The two car garage has a bump out for storage or your mower. The 2018 architectural shingled roof is a Bonus update. Bring your paint pallet of colors to customize to your heart's content. This sought-after floor plan in a neighborhood that provides easy access to main roads and plenty of nearby shopping opportunities will be a delightful home for the next Owner. Call your Agent now to schedule your tour of this wonderful home!
Location
State DE
County New Castle
Area New Castle/Red Lion/Del.City (30904)
Zoning ST
Rooms
Other Rooms Dining Room, Primary Bedroom, Bedroom 2, Bedroom 3, Bedroom 4, Kitchen, Breakfast Room, Sun/Florida Room, Great Room, Laundry, Loft, Recreation Room, Storage Room, Primary Bathroom
Basement Full, Partially Finished, Rough Bath Plumb, Sump Pump, Windows
Main Level Bedrooms 1
Interior
Interior Features Attic, Breakfast Area, Ceiling Fan(s), Entry Level Bedroom, Family Room Off Kitchen, Floor Plan - Open, Formal/Separate Dining Room, Pantry, Primary Bath(s), Recessed Lighting, Soaking Tub, Stall Shower, Tub Shower, Walk-in Closet(s)
Hot Water Natural Gas
Heating Forced Air
Cooling Central A/C
Flooring Carpet, Vinyl
Fireplaces Number 1
Fireplaces Type Gas/Propane, Mantel(s)
Equipment Built-In Range, Dishwasher, Disposal, Dryer, Exhaust Fan, Range Hood, Refrigerator, Washer, Water Heater
Fireplace Y
Window Features Bay/Bow
Appliance Built-In Range, Dishwasher, Disposal, Dryer, Exhaust Fan, Range Hood, Refrigerator, Washer, Water Heater
Heat Source Natural Gas
Laundry Main Floor
Exterior
Exterior Feature Deck(s)
Parking Features Garage - Front Entry, Garage Door Opener, Inside Access, Oversized
Garage Spaces 4.0
Utilities Available Cable TV
Water Access N
Roof Type Architectural Shingle
Accessibility None
Porch Deck(s)
Attached Garage 2
Total Parking Spaces 4
Garage Y
Building
Story 2
Foundation Concrete Perimeter
Sewer Public Sewer
Water Public
Architectural Style Colonial
Level or Stories 2
Additional Building Above Grade, Below Grade
Structure Type Cathedral Ceilings,2 Story Ceilings,Tray Ceilings,Vaulted Ceilings
New Construction N
Schools
School District Colonial
Others
HOA Fee Include Common Area Maintenance,Snow Removal
Senior Community No
Tax ID 10-040.40-197
Ownership Fee Simple
SqFt Source Assessor
Security Features Smoke Detector
Acceptable Financing Cash, Conventional, FHA, VA
Listing Terms Cash, Conventional, FHA, VA
Financing Cash,Conventional,FHA,VA
Special Listing Condition Standard
Read Less
Want to know what your home might be worth? Contact us for a FREE valuation!

Our team is ready to help you sell your home for the highest possible price ASAP

Bought with Jennifer Whayland • Compass





