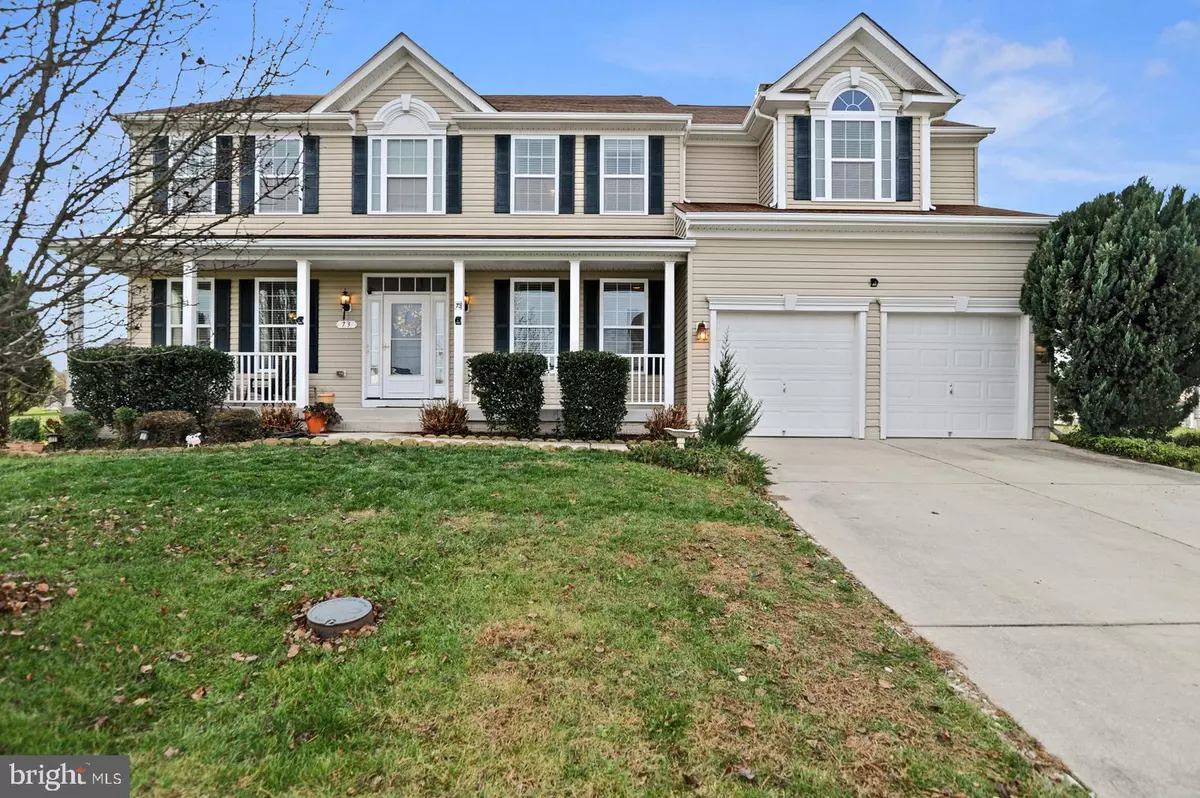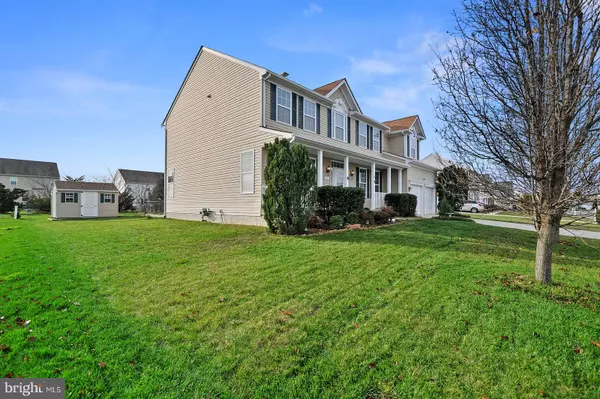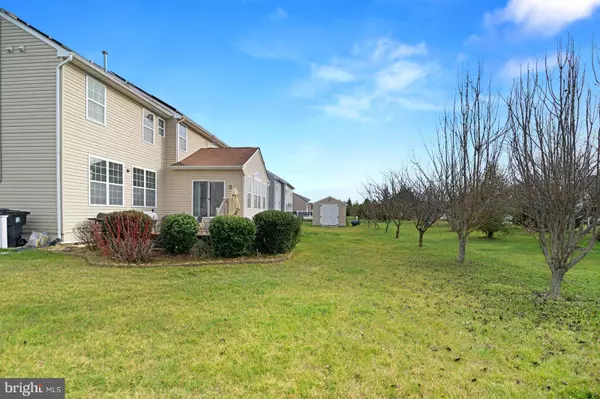$485,000
$484,900
For more information regarding the value of a property, please contact us for a free consultation.
73 MAYAPPLE LN Magnolia, DE 19962
5 Beds
4 Baths
4,977 SqFt
Key Details
Sold Price $485,000
Property Type Single Family Home
Sub Type Detached
Listing Status Sold
Purchase Type For Sale
Square Footage 4,977 sqft
Price per Sqft $97
Subdivision Chestnut Ridge
MLS Listing ID DEKT2016170
Sold Date 01/23/23
Style Colonial
Bedrooms 5
Full Baths 3
Half Baths 1
HOA Fees $25/ann
HOA Y/N Y
Abv Grd Liv Area 3,477
Originating Board BRIGHT
Year Built 2012
Annual Tax Amount $1,907
Tax Year 2022
Lot Size 10,000 Sqft
Acres 0.23
Lot Dimensions 100.00 x 100.00
Property Description
This beautifully maintained and well cared for home with nearly 5,000 +/- sq ft of living area located in Caesar Rodney School District is ready for its new owners! As you enter the home you will notice the flowing hardwood floors throughout the entire first level including the formal living room and formal dining room. A first floor room just off the foyer area is perfect for a study, office or a possible 6th bedroom if needed. The open concept family room and kitchen make it a great place to entertain. The features of this beautiful kitchen include an abundance of caramel frosted cabinets, mocha swirl granite countertops and built in center island with countertop seating. Less then an year old energy efficient stainless steal appliances. Off the kitchen you with have spacious sun room that allows for the kitchen and living room to enjoy the warmth of the natural sunlight. Upstairs features 4 bedrooms and 2 full bathrooms which includes the master bedroom suite. The custom master bathroom features a dramatic and uniquely designed shower and soaking tub, recessed lighting, dual vanities and two walk in closets. Laundry room is on the 2nd floor but the first-floor utility room is also plumbed for that as well. The finished basement also features a full bathroom, an additional room for an office or 5th bedroom. The basement is finished and would be great opportunity for in law suite or another amazing entertainment are, along with a double French door walk out to the exterior of the home. Beautifully manicured yard with irrigation system (separate well),sidewalk from patio to back entrance, on the custom designed patio with built in fire-pit and 10x12 insulated & electrified shed w/ Barn Doors. This home also features solar panels (w virtually non-existent electric bills), two solar fans, water softener system, bluemaxx engineered refrigerant enhancer and AeroShild insulation with High Tech NASA Insulation which helps to keep an even temperature throughout the home. Don't wait on this one schedule your tour today!
Location
State DE
County Kent
Area Caesar Rodney (30803)
Zoning AC
Rooms
Other Rooms Living Room, Dining Room, Primary Bedroom, Bedroom 2, Bedroom 3, Bedroom 4, Bedroom 5, Kitchen, Family Room, Sun/Florida Room, Laundry, Hobby Room, Primary Bathroom
Basement Fully Finished, Rear Entrance, Walkout Stairs, Heated
Interior
Interior Features Built-Ins, Ceiling Fan(s), Dining Area, Family Room Off Kitchen, Floor Plan - Open, Formal/Separate Dining Room, Kitchen - Eat-In, Kitchen - Efficiency, Kitchen - Island, Pantry, Primary Bath(s), Recessed Lighting, Soaking Tub, Sprinkler System, Solar Tube(s), Stall Shower, Store/Office, Tub Shower, Upgraded Countertops, Walk-in Closet(s), Water Treat System, Wood Floors
Hot Water Electric
Heating Energy Star Heating System
Cooling Central A/C, Energy Star Cooling System
Flooring Carpet, Hardwood, Tile/Brick
Equipment Built-In Microwave, Built-In Range, Dishwasher, Disposal, Dryer, Icemaker, Microwave, Oven/Range - Gas, Refrigerator, Stainless Steel Appliances, Washer, Water Heater
Appliance Built-In Microwave, Built-In Range, Dishwasher, Disposal, Dryer, Icemaker, Microwave, Oven/Range - Gas, Refrigerator, Stainless Steel Appliances, Washer, Water Heater
Heat Source Natural Gas
Exterior
Parking Features Garage - Front Entry, Garage Door Opener, Inside Access
Garage Spaces 6.0
Water Access N
Roof Type Architectural Shingle
Accessibility None
Attached Garage 2
Total Parking Spaces 6
Garage Y
Building
Story 3
Foundation Block
Sewer Public Sewer
Water Public
Architectural Style Colonial
Level or Stories 3
Additional Building Above Grade, Below Grade
New Construction N
Schools
High Schools Caesar Rodney
School District Caesar Rodney
Others
Senior Community No
Tax ID NM-00-11203-05-1400-000
Ownership Fee Simple
SqFt Source Assessor
Acceptable Financing Cash, Conventional, FHA, VA, USDA
Listing Terms Cash, Conventional, FHA, VA, USDA
Financing Cash,Conventional,FHA,VA,USDA
Special Listing Condition Standard
Read Less
Want to know what your home might be worth? Contact us for a FREE valuation!

Our team is ready to help you sell your home for the highest possible price ASAP

Bought with Ilana Smith • Bryan Realty Group





