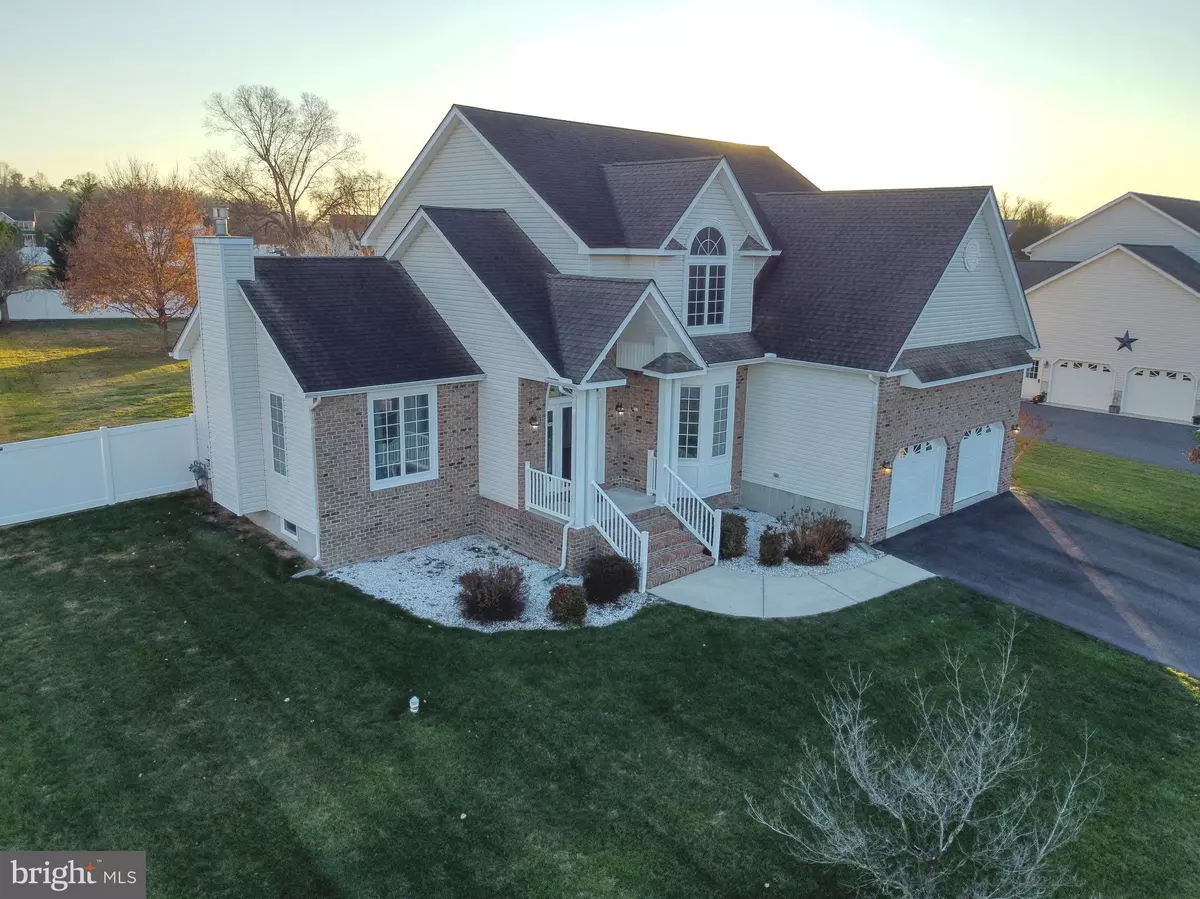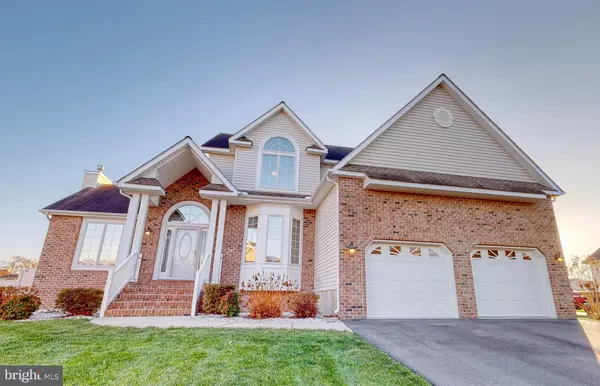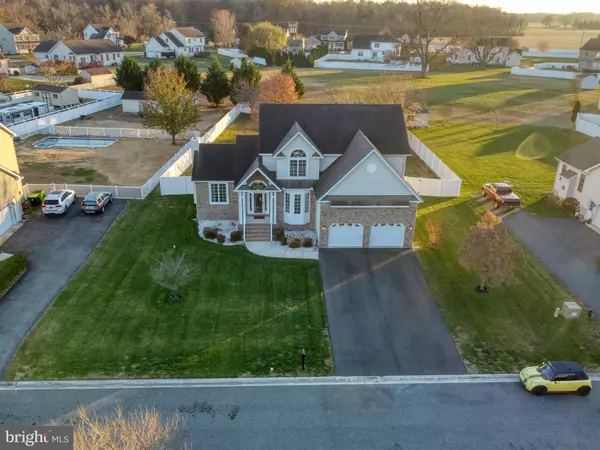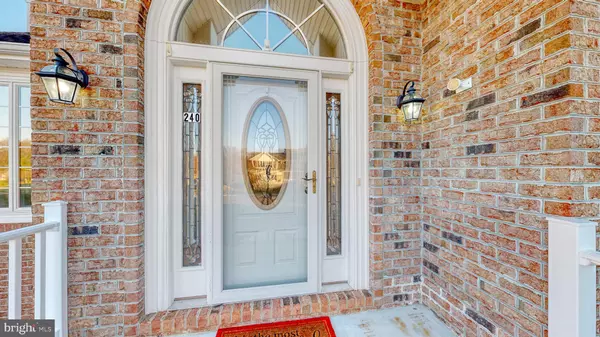$455,000
$449,900
1.1%For more information regarding the value of a property, please contact us for a free consultation.
240 MARIONS WAY Felton, DE 19943
5 Beds
3 Baths
2,895 SqFt
Key Details
Sold Price $455,000
Property Type Single Family Home
Sub Type Detached
Listing Status Sold
Purchase Type For Sale
Square Footage 2,895 sqft
Price per Sqft $157
Subdivision Harrison Knoll
MLS Listing ID DEKT2015958
Sold Date 01/24/23
Style Contemporary
Bedrooms 5
Full Baths 2
Half Baths 1
HOA Fees $16/ann
HOA Y/N Y
Abv Grd Liv Area 2,895
Originating Board BRIGHT
Year Built 2003
Annual Tax Amount $1,528
Tax Year 2022
Lot Size 0.566 Acres
Acres 0.57
Lot Dimensions 114.00 x 235.84
Property Description
Want lots of space and a half-acre lot? You will not be disappointed in this 5 bedroom, 2 full and 1 half bath home located on a quiet street in the established community of Harrison Knoll, and in the Lake Forest School District.
Bright and airy, windows are professionally tinted but still allow ample sunshine. You will enjoy cooking in this chef's kitchen with modern appliances, electric cooking, corian countertops, and beautiful cabinetry throughout. The open kitchen provides a casual dining area leading to the double story family room which is perfect for all those gatherings, conversations and evenings curled up by the stone surround fireplace.
The first floor has a butterfly staircase, hardwood floors, 9 foot ceilings, formal living and dining rooms with chair rail and ceiling molding. There is a private fifth bedroom on the main level that is perfect for an office, guest room – or whatever you need it to be. The four bedrooms upstairs are sized generously with plenty of storage space. The large master bath, with soaking tub, also includes an unusually large, double sided, walk-in closet.
The finished basement is open and provides extra living space. There is a large unfinished area for storage. Bring your toys home! There are no restrictions on parking a boat or RV on this property!
Don't wait and miss this opportunity. Call today!!
Location
State DE
County Kent
Area Lake Forest (30804)
Zoning AR
Rooms
Other Rooms Living Room, Dining Room, Primary Bedroom, Bedroom 2, Bedroom 3, Bedroom 4, Bedroom 5, Kitchen, Family Room, Basement, Attic, Primary Bathroom, Full Bath
Basement Full, Partially Finished
Main Level Bedrooms 1
Interior
Hot Water Natural Gas
Heating Forced Air
Cooling Central A/C
Fireplaces Number 1
Fireplaces Type Gas/Propane
Fireplace Y
Heat Source Natural Gas
Laundry Upper Floor
Exterior
Parking Features Garage - Front Entry, Garage Door Opener, Inside Access
Garage Spaces 4.0
Water Access N
Accessibility None
Attached Garage 2
Total Parking Spaces 4
Garage Y
Building
Story 2
Foundation Slab, Concrete Perimeter
Sewer On Site Septic
Water Well
Architectural Style Contemporary
Level or Stories 2
Additional Building Above Grade, Below Grade
New Construction N
Schools
High Schools Lake Forest
School District Lake Forest
Others
Senior Community No
Tax ID SM-00-12004-05-5300-000
Ownership Fee Simple
SqFt Source Assessor
Acceptable Financing Cash, Conventional, FHA, VA
Listing Terms Cash, Conventional, FHA, VA
Financing Cash,Conventional,FHA,VA
Special Listing Condition Standard
Read Less
Want to know what your home might be worth? Contact us for a FREE valuation!

Our team is ready to help you sell your home for the highest possible price ASAP

Bought with Albert John Homiak Jr. • Patterson-Schwartz-Hockessin





