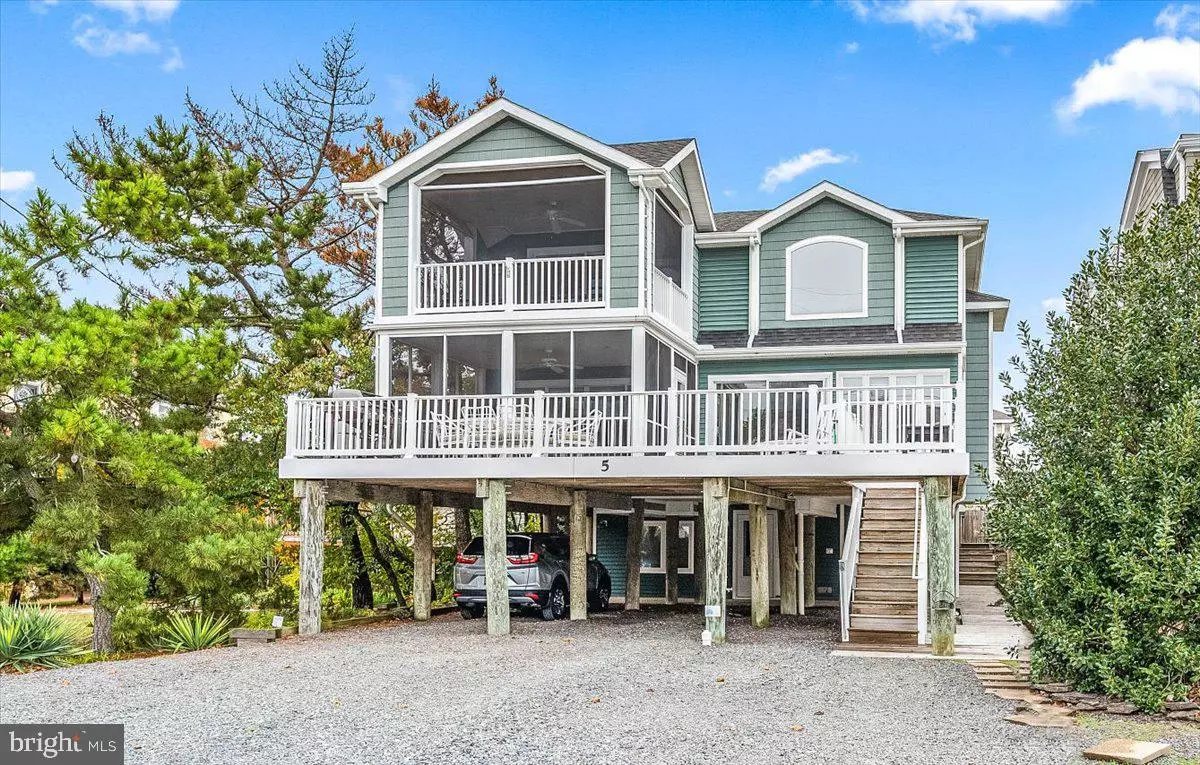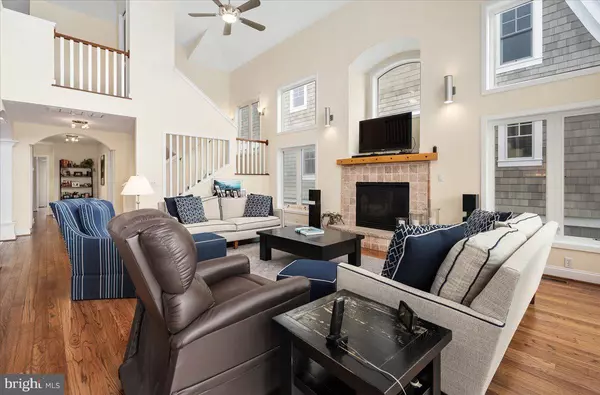$2,200,000
$2,395,000
8.1%For more information regarding the value of a property, please contact us for a free consultation.
5 KING ST Fenwick Island, DE 19944
5 Beds
4 Baths
3,788 SqFt
Key Details
Sold Price $2,200,000
Property Type Single Family Home
Sub Type Detached
Listing Status Sold
Purchase Type For Sale
Square Footage 3,788 sqft
Price per Sqft $580
Subdivision None Available
MLS Listing ID DESU2031316
Sold Date 01/27/23
Style Coastal,Craftsman
Bedrooms 5
Full Baths 4
HOA Y/N N
Abv Grd Liv Area 3,788
Originating Board BRIGHT
Year Built 2004
Annual Tax Amount $2,275
Tax Year 2022
Lot Size 7,405 Sqft
Acres 0.17
Lot Dimensions 50.00 x 150.00
Property Description
WALK TO THE BEACH in Fenwick Island, DE. There are many details throughout this custom-built 5bd, 4ba home. As you enter from one of the oversized front porches for summer meals and entertaining you come into the main level where you'll find a well-designed open floor plan with the large kitchen which offers 42” off-white coastal cabinets, stainless appliances, and an oversized island with custom beautiful hand-crafted Mexican blue tile countertops, it has seating for everyone to gather. Adjacent is the impressive living room, which features vaulted ceilings, a gas fireplace, tons of windows for lots of natural light, and real hardwood throughout. As you walk to the back of the home the owner's suite is tucked away for privacy, and the bath offers a custom glass shower enclosure and large ceramic tile laid on the diagonal. This floor also includes a guest room, full bath, and roomy laundry room. The second floor has three additional guest rooms, two full bathrooms, a loft, a rear deck, and a screened or “sleeping porch” to enjoy the sounds of the Atlantic Ocean.
This home is perfect for entertaining and large family gatherings, with plenty of space for everyone.
The backyard oasis with heated in-ground pool, 2 outdoor showers, ample deck space, and a gazebo for lunch by the pool or a delightful crab feast. Offered furnished, and just a short walk to all of Fenwick Islands restaurants, shopping, and fun. This beautiful home is perfect for your primary residence or a fabulous second home; it would also be a fantastic investment property.
Location
State DE
County Sussex
Area Baltimore Hundred (31001)
Zoning TN
Direction South
Rooms
Main Level Bedrooms 2
Interior
Interior Features Ceiling Fan(s), Combination Kitchen/Dining, Family Room Off Kitchen, Floor Plan - Open, Kitchen - Gourmet, Kitchen - Island, Recessed Lighting, Walk-in Closet(s)
Hot Water Electric
Heating Central, Forced Air
Cooling Central A/C, Ceiling Fan(s)
Flooring Ceramic Tile, Engineered Wood
Fireplaces Number 1
Fireplaces Type Gas/Propane
Equipment Dishwasher, Disposal, Dryer, Oven/Range - Electric, Range Hood, Refrigerator, Stainless Steel Appliances, Washer, Water Heater, Built-In Microwave
Furnishings Yes
Fireplace Y
Window Features Screens,Casement,Bay/Bow
Appliance Dishwasher, Disposal, Dryer, Oven/Range - Electric, Range Hood, Refrigerator, Stainless Steel Appliances, Washer, Water Heater, Built-In Microwave
Heat Source Electric
Laundry Main Floor
Exterior
Exterior Feature Deck(s), Porch(es), Screened
Garage Spaces 5.0
Fence Privacy, Rear, Wood
Pool Heated, In Ground
Utilities Available Cable TV Available, Electric Available, Phone Available, Phone Connected
Water Access N
View Ocean
Roof Type Architectural Shingle
Accessibility None
Porch Deck(s), Porch(es), Screened
Total Parking Spaces 5
Garage N
Building
Story 2
Foundation Pilings
Sewer Public Sewer
Water Public
Architectural Style Coastal, Craftsman
Level or Stories 2
Additional Building Above Grade, Below Grade
Structure Type 9'+ Ceilings,Cathedral Ceilings,Dry Wall
New Construction N
Schools
School District Indian River
Others
Pets Allowed Y
Senior Community No
Tax ID 134-23.08-19.00
Ownership Fee Simple
SqFt Source Assessor
Acceptable Financing Cash, Conventional
Listing Terms Cash, Conventional
Financing Cash,Conventional
Special Listing Condition Standard
Pets Allowed No Pet Restrictions
Read Less
Want to know what your home might be worth? Contact us for a FREE valuation!

Our team is ready to help you sell your home for the highest possible price ASAP

Bought with Kelly A Johnston • Long & Foster Real Estate, Inc.





