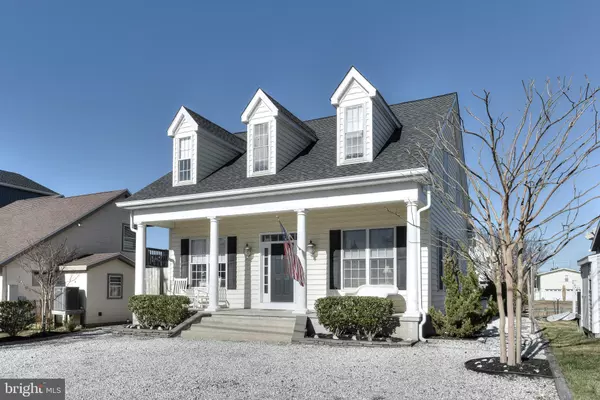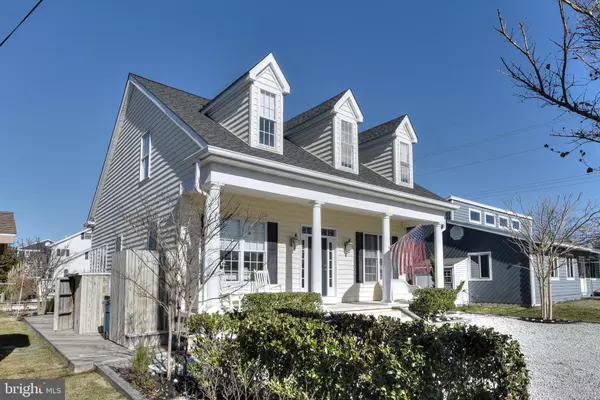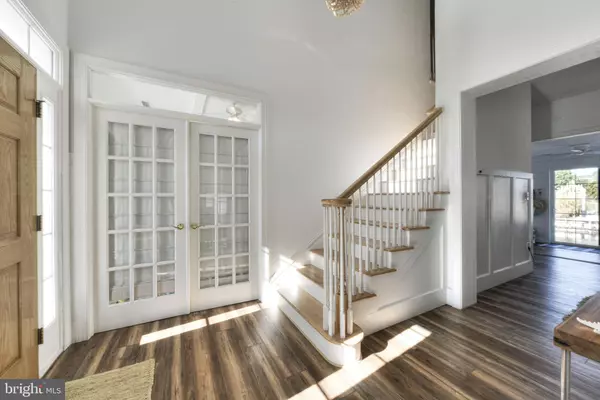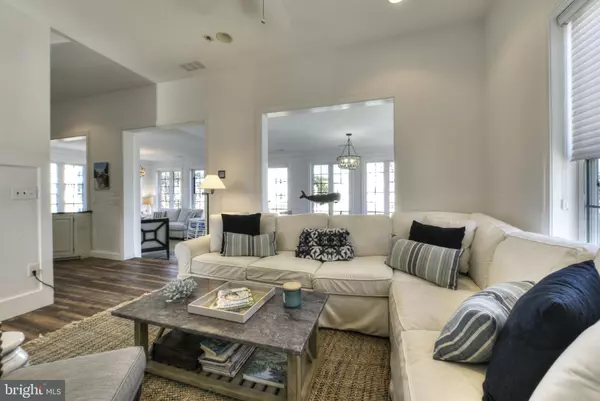$1,345,000
$1,500,000
10.3%For more information regarding the value of a property, please contact us for a free consultation.
103 BRANDYWINE DR Bethany Beach, DE 19930
5 Beds
3 Baths
2,300 SqFt
Key Details
Sold Price $1,345,000
Property Type Single Family Home
Sub Type Detached
Listing Status Sold
Purchase Type For Sale
Square Footage 2,300 sqft
Price per Sqft $584
Subdivision South Bethany Harbor
MLS Listing ID DESU2032836
Sold Date 01/27/23
Style Contemporary
Bedrooms 5
Full Baths 3
HOA Y/N N
Abv Grd Liv Area 2,300
Originating Board BRIGHT
Year Built 1999
Annual Tax Amount $2,218
Tax Year 2022
Lot Size 4,792 Sqft
Acres 0.11
Lot Dimensions 50.00 x 100.00
Property Description
This is the Waterfront Coastal Retreat you've been looking for! 103 Brandywine will captivate you from the second you come through the front door. This stunning Cape Cod features 5 bedrooms, 3 baths, a family room, dining area and an all-season sunroom. Off of the sunroom, you will find an expansive paver patio with a bulkhead perfect for relaxing by the water on those warm summer evenings. Take your boat on a cruise through the canal to local waterfront restaurants, crab right off of your own backyard, or just enjoy the calm water view. Talk about waterfront living at its finest! This beautiful home is located in South Bethany, just two blocks from the beach and a short distance to all that downtown Bethany Beach has to offer. As a bonus, all furniture conveys with the sale. Don't wait! This one won't be around for long.
Location
State DE
County Sussex
Area Baltimore Hundred (31001)
Zoning TN
Rooms
Other Rooms Living Room, Primary Bedroom, Bedroom 2, Bedroom 3, Bedroom 4, Kitchen, Foyer, Bedroom 1, Sun/Florida Room, Bathroom 1, Bathroom 3, Primary Bathroom
Main Level Bedrooms 2
Interior
Interior Features Built-Ins, Bar, Ceiling Fan(s), Bathroom - Stall Shower, Window Treatments, Carpet, Entry Level Bedroom, Family Room Off Kitchen, Floor Plan - Traditional, Primary Bath(s), Recessed Lighting, Bathroom - Tub Shower, Upgraded Countertops, Walk-in Closet(s), Wood Floors
Hot Water Electric
Cooling Central A/C
Equipment Built-In Microwave, Oven/Range - Electric, Dishwasher, Refrigerator, Cooktop, Disposal, Dryer, Oven - Single, Stainless Steel Appliances, Washer
Appliance Built-In Microwave, Oven/Range - Electric, Dishwasher, Refrigerator, Cooktop, Disposal, Dryer, Oven - Single, Stainless Steel Appliances, Washer
Heat Source Electric
Exterior
Exterior Feature Patio(s)
Water Access N
View Canal
Roof Type Shingle
Accessibility None
Porch Patio(s)
Garage N
Building
Lot Description Landscaping
Story 2
Foundation Block
Sewer Public Sewer
Water Public
Architectural Style Contemporary
Level or Stories 2
Additional Building Above Grade, Below Grade
New Construction N
Schools
School District Indian River
Others
Senior Community No
Tax ID 134-17.20-43.00
Ownership Fee Simple
SqFt Source Assessor
Security Features Smoke Detector
Special Listing Condition Standard
Read Less
Want to know what your home might be worth? Contact us for a FREE valuation!

Our team is ready to help you sell your home for the highest possible price ASAP

Bought with Jamie Caine • Coldwell Banker Realty





