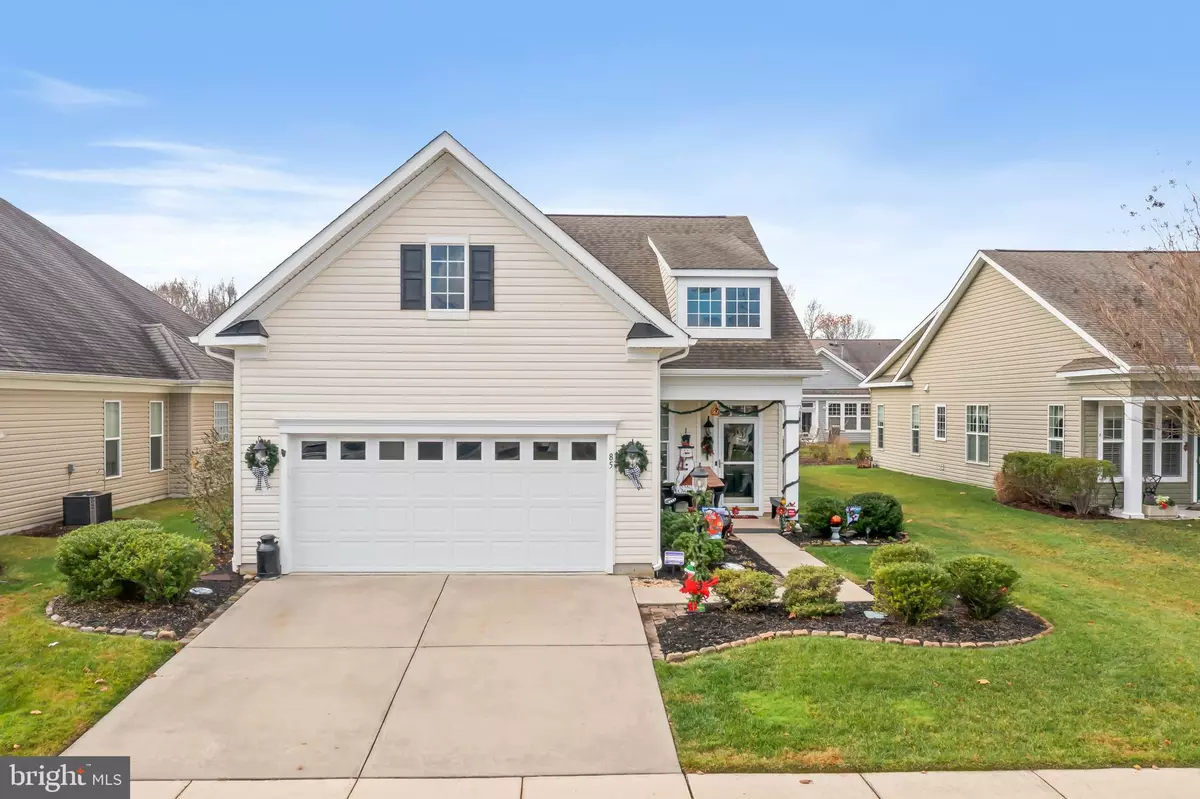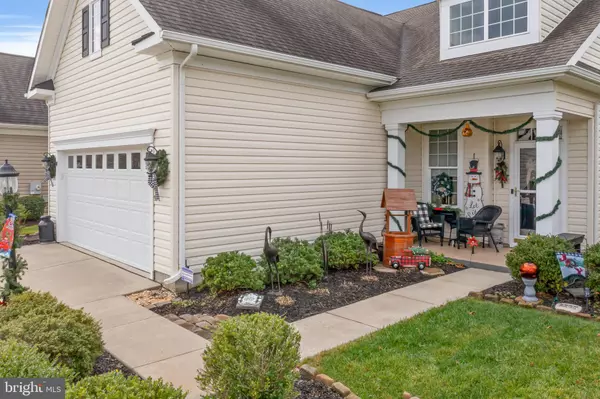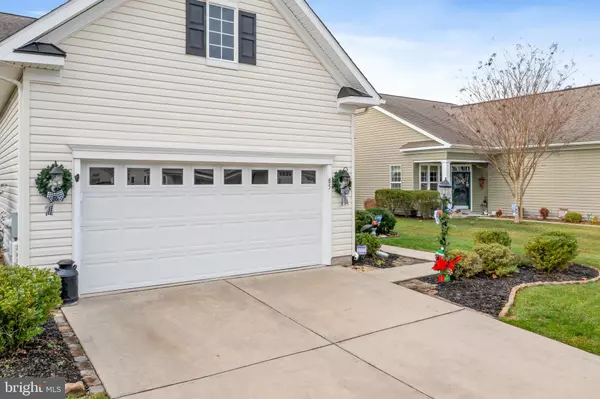$325,000
$324,999
For more information regarding the value of a property, please contact us for a free consultation.
85 EMILYS PINTAIL DR Bridgeville, DE 19933
2 Beds
2 Baths
1,574 SqFt
Key Details
Sold Price $325,000
Property Type Single Family Home
Sub Type Detached
Listing Status Sold
Purchase Type For Sale
Square Footage 1,574 sqft
Price per Sqft $206
Subdivision Heritage Shores
MLS Listing ID DESU2033230
Sold Date 01/30/23
Style Craftsman
Bedrooms 2
Full Baths 2
HOA Fees $263/mo
HOA Y/N Y
Abv Grd Liv Area 1,574
Originating Board BRIGHT
Year Built 2010
Annual Tax Amount $2,619
Lot Size 6,534 Sqft
Acres 0.15
Lot Dimensions 55.00 x 126.00
Property Description
This picturesque 2-bedroom single-family home located in the award-winning Heritage Shores community could be yours today! As soon as you walk through the front door, you will immediately appreciate the craftsmanship and care that have gone into this amazing home, plus the holiday decorations will make you feel like you are in a Hallmark movie! The front of the home features the living room and another flex room that could be a formal dining area or a sitting area. Walking toward the rear of the home you will find the spacious kitchen and breakfast room which features beautiful granite countertops, maple cabinets, tiled floors, black appliances, and a large island perfect for cooking and preparing meals on. French doors open to the light-filled sun room which makes for a perfect den! The private homesite has trees along the back of the property line providing you with a peaceful oasis so grab your lemonade, your book, and relax on the back porch equipped with a cabana that conveys with the home! The left side of the home features the laundry room, the guest bedroom (which is currently being used as a study), and the guest bathroom. Secluded in the rear left corner you will find the owner's retreat. The owner's suite features a huge walk-in closet and spacious bathroom with double vanity, and a walk-in shower with a tiled seat. As an added bonus, the air conditioning system was replaced in 2022 and the home was just freshly painted! This amenity-filled resort community, Legacy at Heritage Shores, consistently wins prestigious nation-wide awards including Best Retirement Community, Best Active Adult Community in the Country, and one of the Best Places to Retire in the US and once you're here, you'll see why! The low-maintenance lifestyle at Legacy at Heritage Shores means that, finally, your life is all about what you want to do, not what you have to do. Your neighbors will become friends in this close-knit community. Start your days in the 28,000 sq. ft. luxurious clubhouse with card and game rooms, an arts & crafts room, a woodworking shop, computer rooms, libraries and more. Our full-time Lifestyles Director manages over 30 social clubs and activity planning. When the weather is right, hop in a golf cart to play a round at the Arthur Hills designed 18-hole golf course, complete with pro shop! Schedule your private tour today!
Location
State DE
County Sussex
Area Northwest Fork Hundred (31012)
Zoning TN
Rooms
Other Rooms Living Room, Primary Bedroom, Bedroom 2, Kitchen, Family Room, Breakfast Room, Sun/Florida Room, Laundry, Bathroom 2, Primary Bathroom
Main Level Bedrooms 2
Interior
Interior Features Attic, Kitchen - Island, Combination Kitchen/Dining, Ceiling Fan(s)
Hot Water Electric
Heating Forced Air
Cooling Central A/C
Flooring Hardwood, Tile/Brick
Equipment Dishwasher, Disposal, Exhaust Fan, Icemaker, Refrigerator, Microwave, Oven/Range - Gas, Oven - Double, Washer/Dryer Stacked, Water Heater
Fireplace N
Window Features Insulated,Screens
Appliance Dishwasher, Disposal, Exhaust Fan, Icemaker, Refrigerator, Microwave, Oven/Range - Gas, Oven - Double, Washer/Dryer Stacked, Water Heater
Heat Source Natural Gas
Exterior
Exterior Feature Patio(s), Porch(es)
Parking Features Garage - Front Entry, Inside Access
Garage Spaces 4.0
Utilities Available Under Ground
Amenities Available Retirement Community, Cable, Fitness Center, Party Room, Golf Club, Golf Course, Hot tub, Jog/Walk Path, Swimming Pool, Pool - Outdoor, Putting Green, Tennis Courts, Pool - Indoor
Water Access N
Roof Type Architectural Shingle
Accessibility None
Porch Patio(s), Porch(es)
Attached Garage 2
Total Parking Spaces 4
Garage Y
Building
Lot Description Landscaping
Story 1
Foundation Slab
Sewer Public Sewer
Water Public
Architectural Style Craftsman
Level or Stories 1
Additional Building Above Grade, Below Grade
Structure Type Dry Wall
New Construction N
Schools
School District Woodbridge
Others
Senior Community Yes
Age Restriction 55
Tax ID 131-14.00-181.00
Ownership Fee Simple
SqFt Source Estimated
Security Features Smoke Detector
Acceptable Financing Cash, Conventional
Listing Terms Cash, Conventional
Financing Cash,Conventional
Special Listing Condition Standard
Read Less
Want to know what your home might be worth? Contact us for a FREE valuation!

Our team is ready to help you sell your home for the highest possible price ASAP

Bought with Lisa Mathena • The Lisa Mathena Group, Inc.





