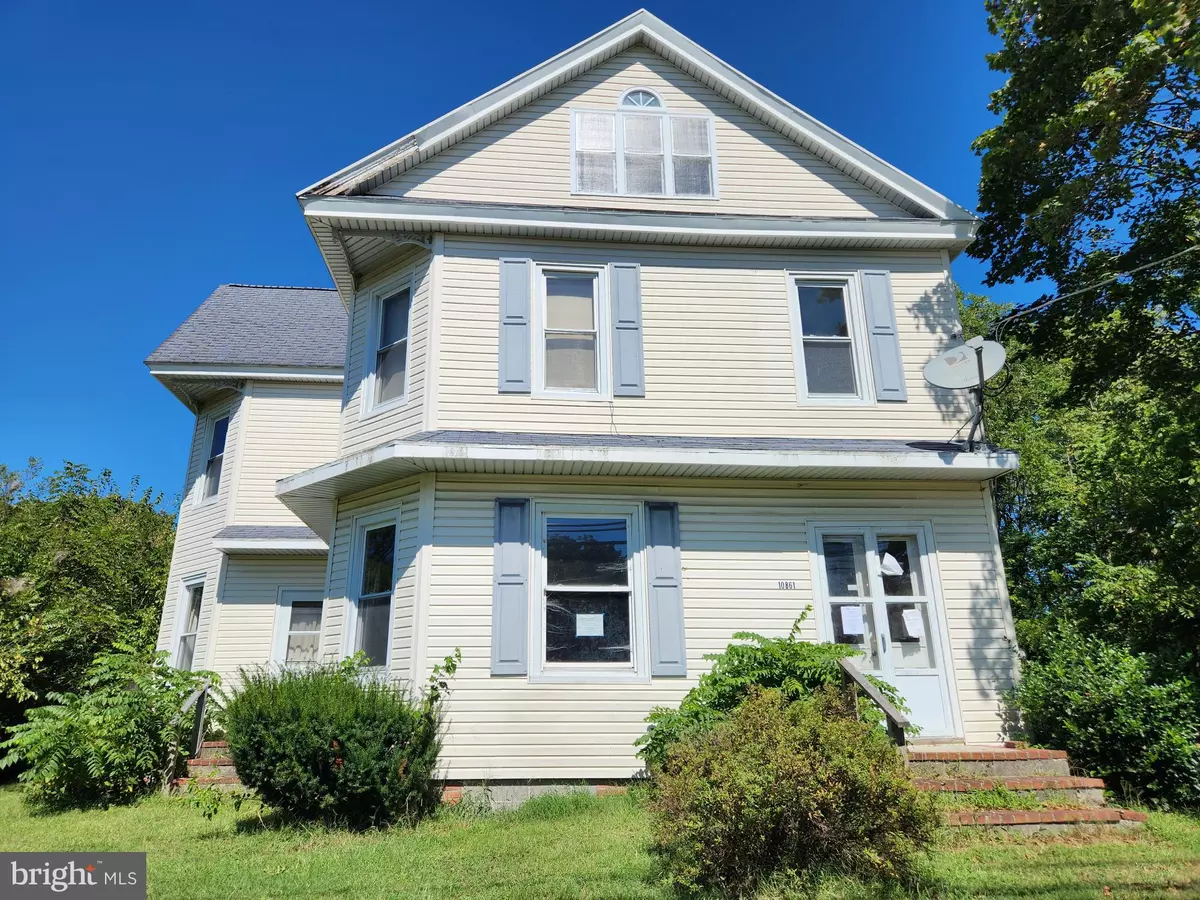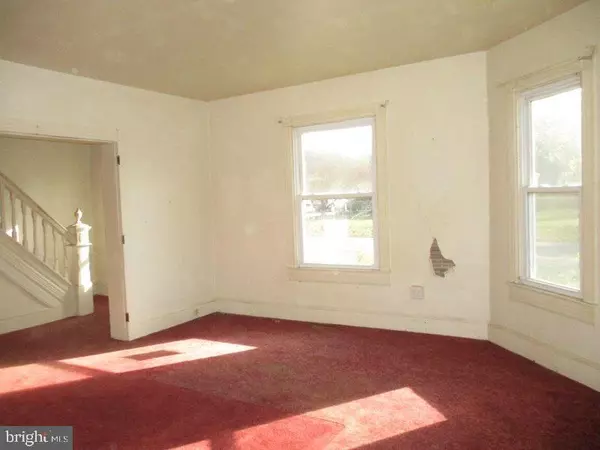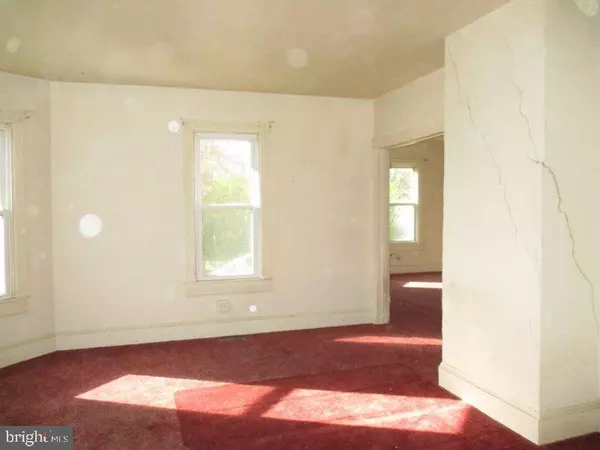$156,750
$156,750
For more information regarding the value of a property, please contact us for a free consultation.
10861 STATE ST Delmar, DE 19940
4 Beds
2 Baths
2,860 SqFt
Key Details
Sold Price $156,750
Property Type Single Family Home
Sub Type Detached
Listing Status Sold
Purchase Type For Sale
Square Footage 2,860 sqft
Price per Sqft $54
Subdivision None Available
MLS Listing ID DESU2030862
Sold Date 01/30/23
Style Colonial
Bedrooms 4
Full Baths 1
Half Baths 1
HOA Y/N N
Abv Grd Liv Area 2,860
Originating Board BRIGHT
Year Built 1904
Annual Tax Amount $669
Tax Year 2022
Lot Size 0.760 Acres
Acres 0.76
Lot Dimensions 165.00 x 200.00
Property Description
For buyers looking for a unique home to put their mark on to make it their own, this is just what you've been waitng for. This home is located in sought-after Delmar with town utilities. This 100+ year old Gem offers original hardwood floors throughout, TALL ceilings, original horse-hair plaster walls, doors & knobs. The windows alllow so much sunlight all the way around. The main floor provides a roomy kitchen, formal dining room, living room, parlor, laundry room, half bath, mud room & bonus room, plus "back" stairs to the 2nd floor and inside stairs to the basement/workshop/uto;otu area. The second floor offers the same original hardwood floors, 3 spacious bedroom, full bathroom & stairs to the floored open attic. The large corner lot has mature trees, a partiall fenced back yard, plus and oversized 2 car garage and plenty of room for storage. Don't wait too long because it is priced to sell. Call your REALTOR to schedule your showing. Price reduced!
Location
State DE
County Sussex
Area Little Creek Hundred (31010)
Zoning AR-1
Direction South
Rooms
Other Rooms Living Room, Dining Room, Bedroom 2, Bedroom 3, Bedroom 4, Kitchen, Bedroom 1, Laundry, Mud Room, Utility Room, Bathroom 1, Attic, Bonus Room, Half Bath
Basement Connecting Stairway, Dirt Floor, Interior Access, Partial, Sump Pump, Unfinished
Interior
Interior Features Additional Stairway, Attic, Crown Moldings, Floor Plan - Traditional, Formal/Separate Dining Room, Kitchen - Eat-In, Wood Floors
Hot Water Electric
Heating Forced Air, Heat Pump(s)
Cooling Central A/C, Heat Pump(s)
Flooring Hardwood, Tile/Brick, Wood
Furnishings No
Fireplace N
Heat Source Electric
Laundry Main Floor, Hookup
Exterior
Parking Features Additional Storage Area, Garage - Front Entry, Garage Door Opener, Oversized
Garage Spaces 6.0
Water Access N
View Street
Roof Type Asbestos Shingle
Accessibility None
Total Parking Spaces 6
Garage Y
Building
Lot Description Cleared, Corner, Irregular, Road Frontage, SideYard(s)
Story 2
Foundation Brick/Mortar
Sewer Public Sewer
Water Public
Architectural Style Colonial
Level or Stories 2
Additional Building Above Grade, Below Grade
Structure Type High,Other,Plaster Walls
New Construction N
Schools
School District Delmar
Others
Pets Allowed Y
Senior Community No
Tax ID 532-20.15-129.00
Ownership Fee Simple
SqFt Source Assessor
Acceptable Financing Cash
Listing Terms Cash
Financing Cash
Special Listing Condition REO (Real Estate Owned)
Pets Allowed No Pet Restrictions
Read Less
Want to know what your home might be worth? Contact us for a FREE valuation!

Our team is ready to help you sell your home for the highest possible price ASAP

Bought with Tim Arnett • ERA Martin Associates





