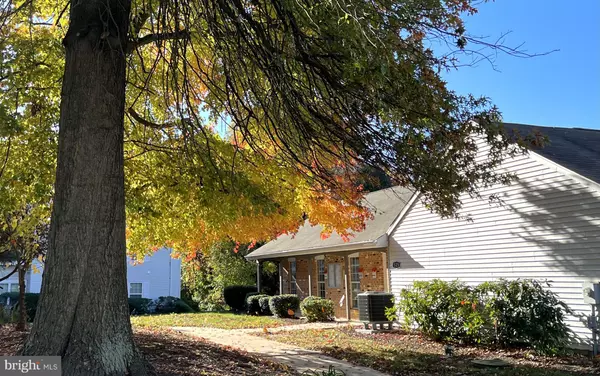$143,500
$148,000
3.0%For more information regarding the value of a property, please contact us for a free consultation.
612 WILLINGS WAY New Castle, DE 19720
2 Beds
2 Baths
1,200 SqFt
Key Details
Sold Price $143,500
Property Type Condo
Sub Type Condo/Co-op
Listing Status Sold
Purchase Type For Sale
Square Footage 1,200 sqft
Price per Sqft $119
Subdivision Ashton Condo
MLS Listing ID DENC2034528
Sold Date 01/31/23
Style Other
Bedrooms 2
Full Baths 2
Condo Fees $315/mo
HOA Y/N N
Abv Grd Liv Area 1,200
Originating Board BRIGHT
Year Built 1988
Annual Tax Amount $852
Tax Year 2022
Property Description
Priced for sell! NEWLY RENOVATED with new floors, new paint. new washer/dryer. Beautiful 3rd floor apartment in highly sought-after Ashton Condo. The unit contains 2 spacious bedrooms, 2 nicely-designed full baths, living room, dining room, and kitchen, a washer/dryer closet, a balcony with an open view and a utility closet. It features artistically-designed colors and decorations, well-maintained kitchen and bathrooms, bright bedrooms with a lot of natural light. Renovated heat pump and AC(2019 Nov), several new doors, faucets, garbage disposal, refrigerator are around 3 years old.
Condo fee covers water, sewer, trash removal, exterior maintenance and community snow removal and lawn care, access to renovated pool with beach chairs and umbrellas, clubhouse, barbecue area, trails.
The quiet condominium is located very close to all major highways, hospitals, malls, grocery stores, 15 minutes away from Wilmington's water front attractions, 10 minutes to Old New Castle Delaware Bay front battery park, 6 minutes to Christiana Mall, and 30 minutes to Philadelphia Airport.
Location
State DE
County New Castle
Area New Castle/Red Lion/Del.City (30904)
Zoning NCAP - UDC - APARTMENTS
Rooms
Other Rooms Living Room, Dining Room, Kitchen
Main Level Bedrooms 2
Interior
Hot Water Electric
Heating Forced Air
Cooling Central A/C
Fireplace N
Heat Source Electric
Exterior
Exterior Feature Balcony
Amenities Available Club House, Pool - Outdoor, Tennis Courts
Water Access N
Accessibility 32\"+ wide Doors
Porch Balcony
Garage N
Building
Story 3
Unit Features Garden 1 - 4 Floors
Sewer Public Sewer
Water Public
Architectural Style Other
Level or Stories 3
Additional Building Above Grade, Below Grade
New Construction N
Schools
Elementary Schools Kathleen H. Wilbur
Middle Schools Gunning Bedford
High Schools William Penn
School District Colonial
Others
Pets Allowed Y
HOA Fee Include Lawn Maintenance,Parking Fee,Pool(s),Recreation Facility,Sewer,Water
Senior Community No
Tax ID 1002930125C0612
Ownership Condominium
Special Listing Condition Standard
Pets Allowed No Pet Restrictions
Read Less
Want to know what your home might be worth? Contact us for a FREE valuation!

Our team is ready to help you sell your home for the highest possible price ASAP

Bought with Yuan Zong • Patterson-Schwartz-Brandywine





