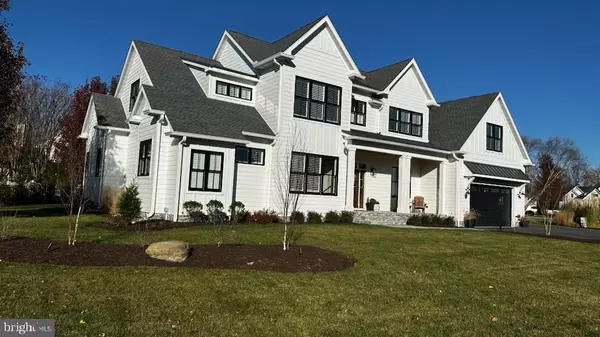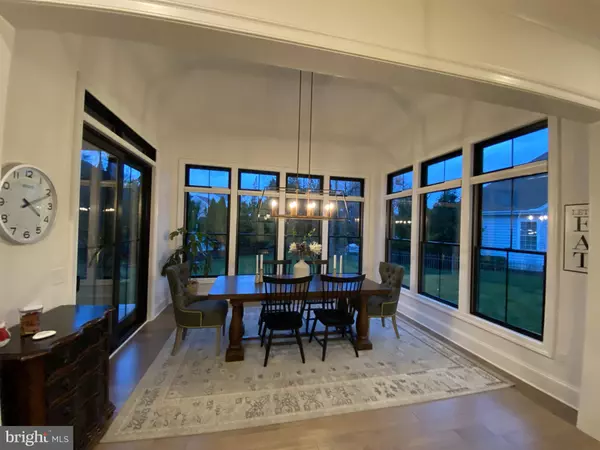$1,550,000
$1,600,000
3.1%For more information regarding the value of a property, please contact us for a free consultation.
103 BRIGHTON RD Rehoboth Beach, DE 19971
4 Beds
4 Baths
3,545 SqFt
Key Details
Sold Price $1,550,000
Property Type Single Family Home
Sub Type Detached
Listing Status Sold
Purchase Type For Sale
Square Footage 3,545 sqft
Price per Sqft $437
Subdivision Rehoboth Beach Yacht And Cc
MLS Listing ID DESU2033314
Sold Date 01/31/23
Style Coastal
Bedrooms 4
Full Baths 3
Half Baths 1
HOA Fees $29/ann
HOA Y/N Y
Abv Grd Liv Area 3,545
Originating Board BRIGHT
Year Built 2021
Annual Tax Amount $2,597
Tax Year 2022
Lot Size 0.720 Acres
Acres 0.72
Lot Dimensions 189.00 x 167.00
Property Description
This stunning custom home offers every special finish you could dream of! From the stunning true gourmet kitchen with Thermador 6 burner gas stove, pot filler and wood trimmed vent hood, and stunning quartz countertops. The counter height island is the perfect place to entertain your guests. The kitchen also offers a wet bar with wine fridge, a second sink and a large walk in pantry with a barn door. This contemporary farmhouse style home boasts a spacious great room with built in bookshelves, gas fireplace and built in TV ready for football season! Everyone is in need of a large dining space for the holidays, and a fabulous foyer to welcome guests in. When warmer weather comes you'll loved the covered porch overlooking the maturely landscaped backyard and around the corner from the outside shower. The first floor owners suite and luxury bath include walk in closets with built in storage systems, plus there's a second suite on the first floor for your family and friends. The second floor includes two more guest rooms, a huge bonus room perfect for a media room, exercise room, or office in combination with any of these two. The space is large enough to be dual purpose. There's a bonus room that just needs flooring for it to be finished and bring the square footage to just over 3,800 SF total heated square footage. There's 5 inch hardwood throughout this home. The fully finished garage is built for the car & outdoor enthusiast and includes a kayak lift, Jeep top lift, tool storage system and painted floor. 2 tankless style hot water heaters, an outside shower and a very large laundry room with dog bath & sink round out the special features this incredible home offers the lucky new owner. This home is located just two miles to two different and wonderful country clubs with 2 very unique championship golf courses and wonderful clubhouses, pools, tennis/pickleball courts and tons of fun. The beach is also just a few miles away. This is the home and lifestyle you've been waiting for!
Location
State DE
County Sussex
Area Lewes Rehoboth Hundred (31009)
Zoning MR
Rooms
Main Level Bedrooms 2
Interior
Interior Features Exposed Beams, Kitchen - Gourmet, Kitchen - Island, Pantry, Dining Area, Entry Level Bedroom, Walk-in Closet(s), Soaking Tub, Stall Shower, Store/Office, Recessed Lighting, Ceiling Fan(s), Floor Plan - Open
Hot Water Tankless
Heating Heat Pump - Gas BackUp
Cooling Central A/C
Flooring Wood, Ceramic Tile, Carpet
Fireplaces Number 1
Fireplaces Type Gas/Propane
Equipment Stainless Steel Appliances, Built-In Microwave, Dishwasher, Disposal, Oven/Range - Gas, Six Burner Stove, Range Hood, Refrigerator, Freezer, Icemaker, Water Heater - Tankless, Washer - Front Loading, Dryer - Front Loading
Furnishings No
Fireplace Y
Window Features Insulated
Appliance Stainless Steel Appliances, Built-In Microwave, Dishwasher, Disposal, Oven/Range - Gas, Six Burner Stove, Range Hood, Refrigerator, Freezer, Icemaker, Water Heater - Tankless, Washer - Front Loading, Dryer - Front Loading
Heat Source Propane - Leased
Laundry Main Floor
Exterior
Exterior Feature Porch(es)
Parking Features Garage - Front Entry
Garage Spaces 6.0
Water Access N
Roof Type Architectural Shingle
Accessibility None
Porch Porch(es)
Attached Garage 2
Total Parking Spaces 6
Garage Y
Building
Story 2
Foundation Crawl Space
Sewer Public Sewer
Water Private
Architectural Style Coastal
Level or Stories 2
Additional Building Above Grade, Below Grade
Structure Type Vaulted Ceilings,Beamed Ceilings
New Construction N
Schools
School District Cape Henlopen
Others
HOA Fee Include Common Area Maintenance
Senior Community No
Tax ID 334-19.00-770.00
Ownership Fee Simple
SqFt Source Assessor
Acceptable Financing Cash, Conventional
Listing Terms Cash, Conventional
Financing Cash,Conventional
Special Listing Condition Standard
Read Less
Want to know what your home might be worth? Contact us for a FREE valuation!

Our team is ready to help you sell your home for the highest possible price ASAP

Bought with BARROWS AND ASSOCIATES • Monument Sotheby's International Realty





