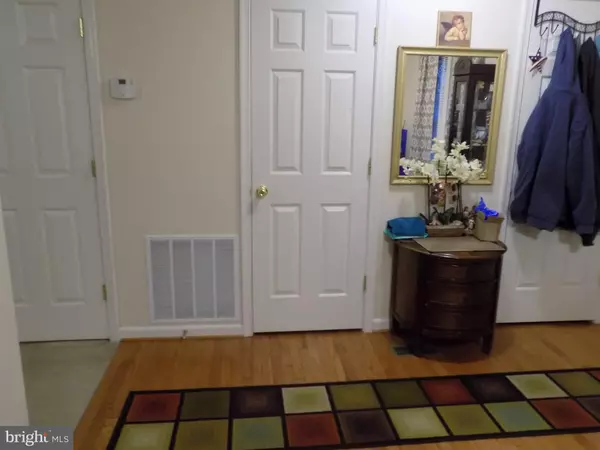$373,000
$369,900
0.8%For more information regarding the value of a property, please contact us for a free consultation.
102 LONE TREE DR Camden Wyoming, DE 19934
4 Beds
4 Baths
2,552 SqFt
Key Details
Sold Price $373,000
Property Type Single Family Home
Sub Type Detached
Listing Status Sold
Purchase Type For Sale
Square Footage 2,552 sqft
Price per Sqft $146
Subdivision Newells Creek
MLS Listing ID DEKT2014952
Sold Date 02/01/23
Style Contemporary
Bedrooms 4
Full Baths 3
Half Baths 1
HOA Fees $16/ann
HOA Y/N Y
Abv Grd Liv Area 2,552
Originating Board BRIGHT
Year Built 2005
Annual Tax Amount $2,038
Tax Year 2022
Lot Size 7,405 Sqft
Acres 0.17
Lot Dimensions 66.00 x 113.00
Property Description
Looking for space and large rooms? This home is for you. This gorgeous contemporary home located at 102 Lone Tree Drive in Camden has room for everybody. As you walk in the front door you are greeted by a large living area complete with a gas fire place. Turning right you will be cooking up delicious meals in your large kitchen. Are you a multi-tasker? Stackable washer and dryer are located in the mud room off the kitchen, forgot something for your recipe? The mudroom connects to the 2 car garage with room for an additional refrigerator or freezer. Like to grill? Open up the kitchen sliders to a nice sized deck. Plenty of room in the pantry for snacks and storage. Upstairs there are 3 large bedrooms with ample closet space. Moving past the hall bathroom you enter into the master bedroom with a great walk in closet and a spacious ensuite. If that wasn't enough there is a full finished basement with plenty of room for gym equipment, storage, or use it as another living space. There is also a full bathroom in the basement for your convenience.
Location
State DE
County Kent
Area Caesar Rodney (30803)
Zoning NA
Rooms
Basement Fully Finished, Heated, Poured Concrete
Interior
Interior Features Combination Kitchen/Dining, Combination Dining/Living, Kitchen - Island, Pantry, Carpet, Ceiling Fan(s), Walk-in Closet(s), Other
Hot Water Electric
Heating Forced Air
Cooling Central A/C, Ceiling Fan(s)
Flooring Ceramic Tile, Engineered Wood, Partially Carpeted
Fireplaces Number 1
Fireplaces Type Gas/Propane
Equipment Dishwasher, Disposal, Dryer, Microwave, Refrigerator, Stove, Washer, Water Heater
Furnishings No
Fireplace Y
Appliance Dishwasher, Disposal, Dryer, Microwave, Refrigerator, Stove, Washer, Water Heater
Heat Source Natural Gas
Laundry Main Floor
Exterior
Parking Features Garage - Front Entry, Garage Door Opener
Garage Spaces 5.0
Water Access N
Roof Type Architectural Shingle
Accessibility None
Attached Garage 2
Total Parking Spaces 5
Garage Y
Building
Story 3
Foundation Concrete Perimeter
Sewer Public Sewer
Water Public
Architectural Style Contemporary
Level or Stories 3
Additional Building Above Grade, Below Grade
Structure Type Dry Wall
New Construction N
Schools
Elementary Schools Nellie Hughes Stokes
Middle Schools Fred Fifer Iii
High Schools Caesar Rodney
School District Caesar Rodney
Others
Pets Allowed Y
Senior Community No
Tax ID NM-02-09404-01-3300-000
Ownership Fee Simple
SqFt Source Assessor
Acceptable Financing Cash, Conventional, FHA
Horse Property N
Listing Terms Cash, Conventional, FHA
Financing Cash,Conventional,FHA
Special Listing Condition Standard
Pets Allowed Cats OK, Dogs OK
Read Less
Want to know what your home might be worth? Contact us for a FREE valuation!

Our team is ready to help you sell your home for the highest possible price ASAP

Bought with Harryson Domercant • Myers Realty





