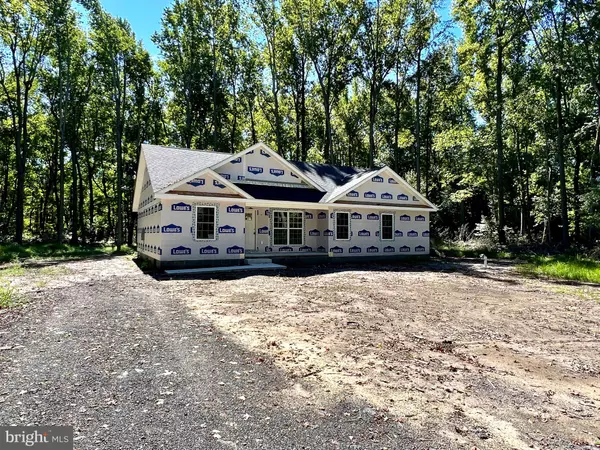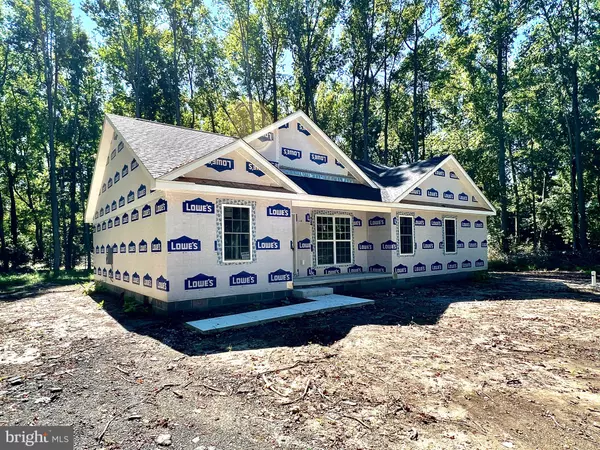$265,000
$265,000
For more information regarding the value of a property, please contact us for a free consultation.
307 WILLOW ST Ellendale, DE 19941
5 Beds
3 Baths
1,772 SqFt
Key Details
Sold Price $265,000
Property Type Single Family Home
Sub Type Detached
Listing Status Sold
Purchase Type For Sale
Square Footage 1,772 sqft
Price per Sqft $149
Subdivision None Available
MLS Listing ID DESU2009034
Sold Date 02/03/23
Style Ranch/Rambler
Bedrooms 5
Full Baths 3
HOA Y/N N
Abv Grd Liv Area 1,772
Originating Board BRIGHT
Year Built 2022
Annual Tax Amount $1,269
Tax Year 2021
Lot Size 0.410 Acres
Acres 0.41
Property Description
To be Built 5bd, 3ba rancher with approximate delivery of October 2022. Nice wooded setting in town limits of Ellendale. Public sewer availability and well water. The builder will provide only a range stove. No other appliances but the buyer can upgrade to a full kitchen appliance package. Town & county taxes are just estimated until the home is completed. Walking distance to the Town Park and the Town Hall. Close to shopping , gas station and the local's favorite Southern Grill restaurant. Only a short drive to the local beaches & about 20 minutes to the Tanger Outlets.
Location
State DE
County Sussex
Area Cedar Creek Hundred (31004)
Zoning TN
Rooms
Main Level Bedrooms 5
Interior
Interior Features Combination Kitchen/Dining, Combination Kitchen/Living
Hot Water Electric
Heating Forced Air
Cooling Central A/C
Flooring Carpet, Vinyl
Equipment Oven/Range - Electric, Water Heater
Fireplace N
Appliance Oven/Range - Electric, Water Heater
Heat Source Electric
Laundry Hookup, Main Floor
Exterior
Water Access N
Roof Type Architectural Shingle
Accessibility 2+ Access Exits
Garage N
Building
Lot Description Backs to Trees, Partly Wooded
Story 1
Foundation Crawl Space
Sewer Public Sewer, Public Hook/Up Avail
Water Well, Well Required
Architectural Style Ranch/Rambler
Level or Stories 1
Additional Building Above Grade, Below Grade
Structure Type Dry Wall
New Construction Y
Schools
School District Milford
Others
Senior Community No
Tax ID 230-27.13-92.00
Ownership Fee Simple
SqFt Source Estimated
Acceptable Financing FHA, Cash, USDA, VA, Conventional
Listing Terms FHA, Cash, USDA, VA, Conventional
Financing FHA,Cash,USDA,VA,Conventional
Special Listing Condition Standard
Read Less
Want to know what your home might be worth? Contact us for a FREE valuation!

Our team is ready to help you sell your home for the highest possible price ASAP

Bought with RUSLANA STOYKOVA • RE/MAX Associates





