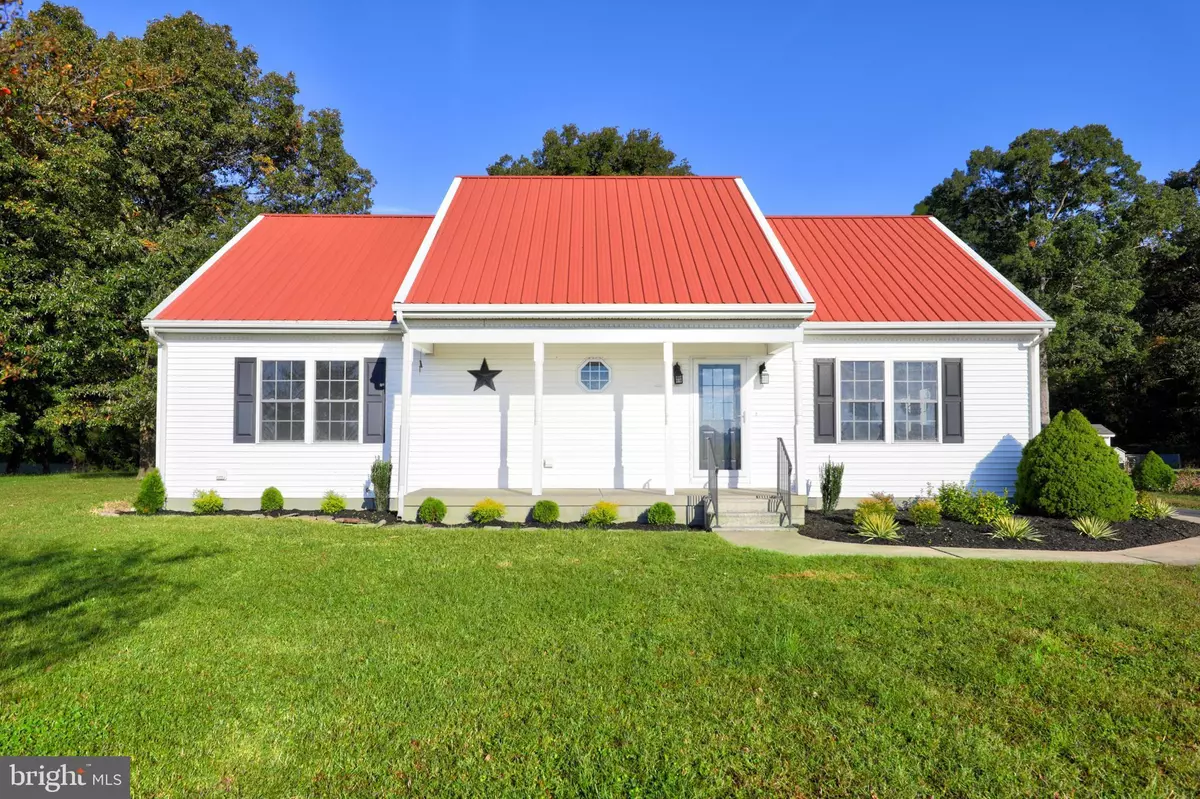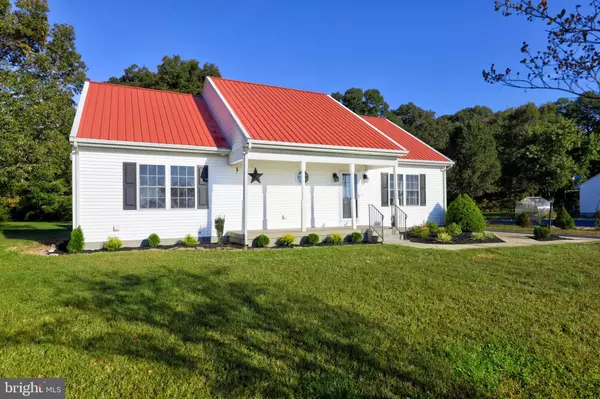$336,500
$339,900
1.0%For more information regarding the value of a property, please contact us for a free consultation.
25566 ASBURY RD Seaford, DE 19973
4 Beds
3 Baths
2,200 SqFt
Key Details
Sold Price $336,500
Property Type Single Family Home
Sub Type Detached
Listing Status Sold
Purchase Type For Sale
Square Footage 2,200 sqft
Price per Sqft $152
Subdivision None Available
MLS Listing ID DESU2030854
Sold Date 02/09/23
Style Ranch/Rambler
Bedrooms 4
Full Baths 3
HOA Y/N N
Abv Grd Liv Area 2,200
Originating Board BRIGHT
Year Built 2002
Annual Tax Amount $756
Tax Year 2022
Lot Size 0.750 Acres
Acres 0.75
Lot Dimensions 150.00 x 223.00
Property Description
This 4 bedroom 3 bath home includes a 24' x 34' 2-car detached garage with spacious workshop, electrical service and stairs to the 2nd level storage area. The home is on .77 acres of land in a quiet setting. This freshly painted home includes wide interior doorways with pocket doors. Kitchen has all new stainless steel appliances. The first floor has two spacious bedrooms with walk-in closets and two full bathrooms. The second floor includes two bedrooms, a large landing area, lots of storage area and a full bathroom. New carpeting in all the bedrooms. There are 7 ceiling fans in the home! This home also has 2 Laundry rooms, one downstairs as well as one upstairs! Just a short drive to Georgetown and Rte 13. This one is a must see!
Location
State DE
County Sussex
Area Nanticoke Hundred (31011)
Zoning AR-1
Rooms
Main Level Bedrooms 4
Interior
Interior Features Ceiling Fan(s), Kitchen - Eat-In, Dining Area, Attic, Combination Dining/Living
Hot Water Electric
Heating Heat Pump(s)
Cooling Central A/C
Flooring Luxury Vinyl Plank, Carpet
Equipment Dishwasher, Microwave, Oven/Range - Electric, Range Hood, Refrigerator, Stainless Steel Appliances, Washer/Dryer Stacked, Water Heater
Appliance Dishwasher, Microwave, Oven/Range - Electric, Range Hood, Refrigerator, Stainless Steel Appliances, Washer/Dryer Stacked, Water Heater
Heat Source Electric
Exterior
Parking Features Additional Storage Area, Oversized
Garage Spaces 4.0
Water Access N
Roof Type Metal
Accessibility None
Total Parking Spaces 4
Garage Y
Building
Story 2
Foundation Crawl Space
Sewer Gravity Sept Fld
Water Well
Architectural Style Ranch/Rambler
Level or Stories 2
Additional Building Above Grade, Below Grade
New Construction N
Schools
School District Indian River
Others
Senior Community No
Tax ID 231-18.00-14.03
Ownership Fee Simple
SqFt Source Assessor
Acceptable Financing Conventional, Cash, FHA
Listing Terms Conventional, Cash, FHA
Financing Conventional,Cash,FHA
Special Listing Condition Standard
Read Less
Want to know what your home might be worth? Contact us for a FREE valuation!

Our team is ready to help you sell your home for the highest possible price ASAP

Bought with Zionna Adamolekun • Adazio Realty Associates





