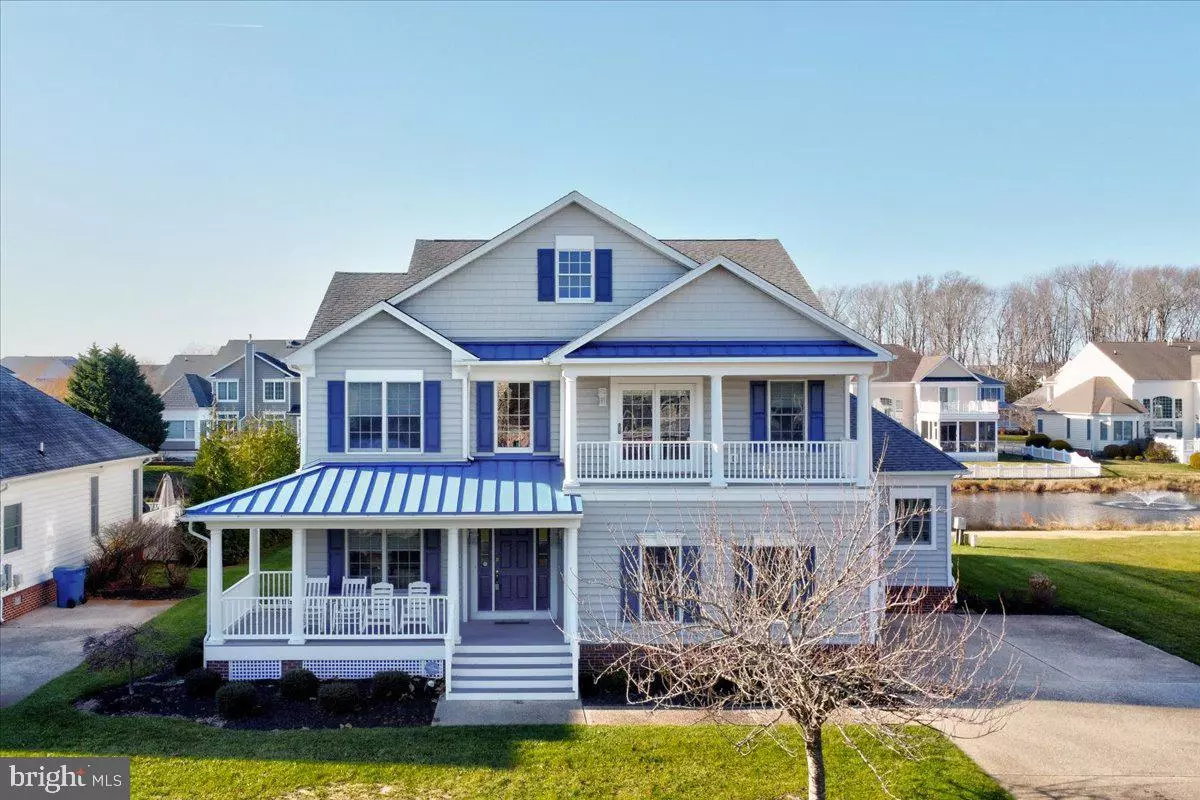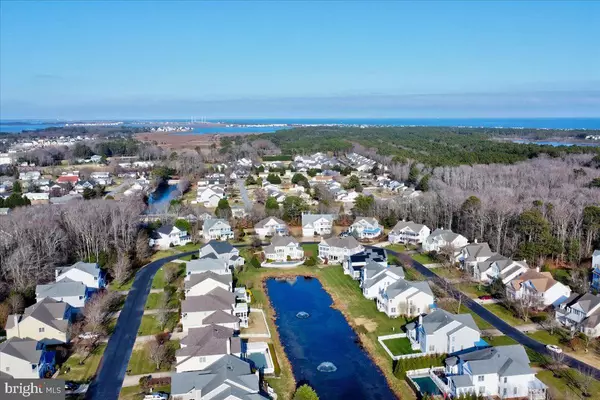$727,500
$699,000
4.1%For more information regarding the value of a property, please contact us for a free consultation.
31332 TERRY CIR Bethany Beach, DE 19930
4 Beds
4 Baths
3,300 SqFt
Key Details
Sold Price $727,500
Property Type Single Family Home
Sub Type Detached
Listing Status Sold
Purchase Type For Sale
Square Footage 3,300 sqft
Price per Sqft $220
Subdivision Bethany Lakes
MLS Listing ID DESU2033580
Sold Date 02/10/23
Style Contemporary,Coastal
Bedrooms 4
Full Baths 3
Half Baths 1
HOA Fees $366/qua
HOA Y/N Y
Abv Grd Liv Area 3,300
Originating Board BRIGHT
Year Built 2005
Annual Tax Amount $2,034
Tax Year 2022
Lot Size 10,454 Sqft
Acres 0.24
Lot Dimensions 81.00 x 138.00
Property Description
Worth the wait!...Welcome to 31332 Terry Circle located only 1.5 miles to downtown Bethany Beach. Beautiful home located in the tranquil gated community of Bethany Lakes. Enjoy the peacefulness of this unique community that borders 783 acres of the Delaware Seashore State Park- Fresh Pond. Imagine waking up each morning and deciding whether you'd prefer to walk to the Beach and feel the sand between your toes OR explore and appreciate nature on Fresh Pond's 3.5 mile loop...you decide- hike, bike or walk, which ever you desire. Not only is the location amazing, this well cared for spacious home is Move-in- Ready, being sold partially furnished. This well designed 3300 sq ft pond front open concept home is bright and airy and a rare find at the Delaware Beach. You'll feel it as soon as you walk through the front door into the 2 story foyer boasting crown moulding and hardwood flooring that run throughout the foyer, living room, dining room, kitchen, breakfast nook and family room. This well thought out 4 bedroom, 3.5 bath home is perfect for large families and entertaining too. The first floor also boasts a large front wrap around porch, back sundeck overlooking the pond and a fenced in back yard- perfect for children, pets and privacy, a a powder room, 2 car garage with ample storage, mud/laundry room and an amazing master suite overlooking a relaxing pond- the ensuite bath offers a separate tub, shower and double vanity. Enjoy the peace and quiet and sleep well on the first floor while the additional bedrooms are on the second floor. The second floor boasts 3 additional bedrooms- 2 full baths, an unfinished storage room ( could be renovated to become 5th bedroom or private office) and a large loft/rec area. 31332 Terry Circle is situated in a gated amenity rich community offering residents a beautiful club house, fitness center, large swimming pool, baby pool, playground, tennis courts, basketball court, community lake and fishing pier. Welcome to your Delaware Beach dream home!
Location
State DE
County Sussex
Area Baltimore Hundred (31001)
Zoning MR
Rooms
Other Rooms Living Room, Dining Room, Primary Bedroom, Bedroom 2, Bedroom 3, Bedroom 4, Kitchen, Family Room, Foyer, Laundry, Loft, Mud Room, Other, Bathroom 2, Bathroom 3, Primary Bathroom, Half Bath
Main Level Bedrooms 1
Interior
Interior Features Attic, Breakfast Area, Entry Level Bedroom, Ceiling Fan(s), Window Treatments
Hot Water Electric
Heating Forced Air
Cooling Central A/C
Flooring Hardwood, Ceramic Tile, Partially Carpeted
Fireplaces Number 1
Fireplaces Type Gas/Propane
Equipment Cooktop, Oven - Wall, Refrigerator, Icemaker, Extra Refrigerator/Freezer, Dishwasher, Disposal, Microwave, Washer, Dryer, Water Heater
Furnishings Partially
Fireplace Y
Window Features Screens
Appliance Cooktop, Oven - Wall, Refrigerator, Icemaker, Extra Refrigerator/Freezer, Dishwasher, Disposal, Microwave, Washer, Dryer, Water Heater
Heat Source Propane - Metered
Laundry Main Floor
Exterior
Exterior Feature Deck(s)
Parking Features Garage Door Opener, Garage - Side Entry, Oversized
Garage Spaces 6.0
Fence Partially
Amenities Available Basketball Courts, Fitness Center, Gated Community, Jog/Walk Path, Tennis Courts, Tot Lots/Playground, Pool - Outdoor, Swimming Pool, Club House, Common Grounds, Exercise Room, Lake, Meeting Room, Party Room, Security
Water Access N
View Pond
Roof Type Architectural Shingle,Metal
Accessibility None
Porch Deck(s)
Attached Garage 2
Total Parking Spaces 6
Garage Y
Building
Lot Description Landscaping, Front Yard, Rear Yard, SideYard(s)
Story 2
Foundation Block, Crawl Space
Sewer Public Sewer
Water Public
Architectural Style Contemporary, Coastal
Level or Stories 2
Additional Building Above Grade, Below Grade
Structure Type Vaulted Ceilings,Tray Ceilings,2 Story Ceilings
New Construction N
Schools
School District Indian River
Others
HOA Fee Include Lawn Maintenance,Common Area Maintenance,Health Club,Management,Pool(s),Recreation Facility,Road Maintenance,Security Gate,Snow Removal,Trash
Senior Community No
Tax ID 134-13.00-2113.00
Ownership Fee Simple
SqFt Source Assessor
Security Features Smoke Detector
Acceptable Financing Cash, Conventional
Listing Terms Cash, Conventional
Financing Cash,Conventional
Special Listing Condition Standard
Read Less
Want to know what your home might be worth? Contact us for a FREE valuation!

Our team is ready to help you sell your home for the highest possible price ASAP

Bought with COLLEEN WINDROW • Keller Williams Realty





