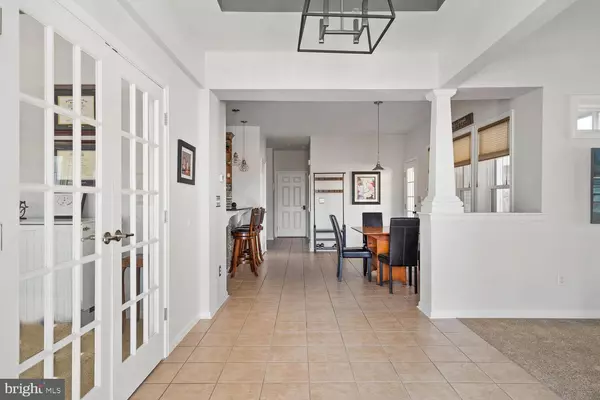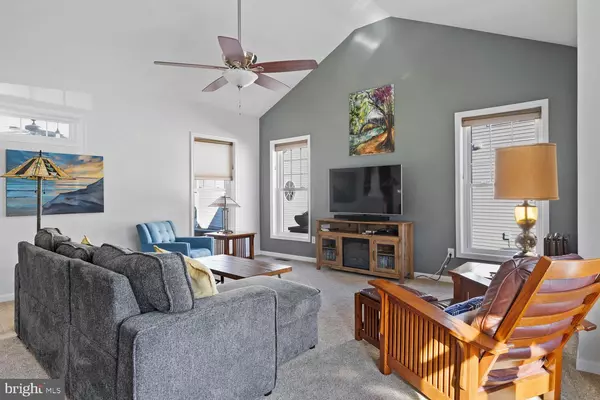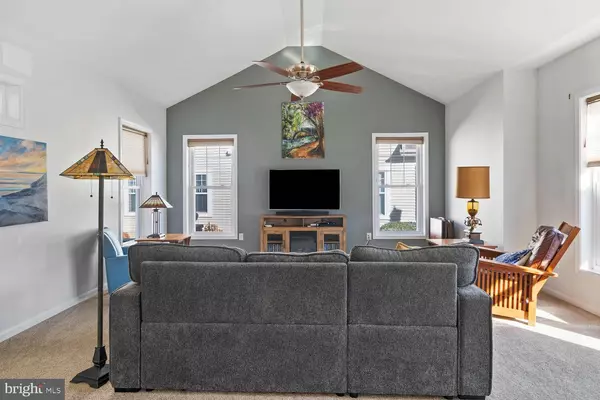$524,500
$529,900
1.0%For more information regarding the value of a property, please contact us for a free consultation.
109 MILL POND AVE Milton, DE 19968
3 Beds
4 Baths
3,638 SqFt
Key Details
Sold Price $524,500
Property Type Single Family Home
Sub Type Detached
Listing Status Sold
Purchase Type For Sale
Square Footage 3,638 sqft
Price per Sqft $144
Subdivision Heritage Creek
MLS Listing ID DESU2032936
Sold Date 02/16/23
Style Craftsman
Bedrooms 3
Full Baths 2
Half Baths 2
HOA Fees $166/qua
HOA Y/N Y
Abv Grd Liv Area 1,819
Originating Board BRIGHT
Year Built 2010
Annual Tax Amount $2,462
Tax Year 2022
Lot Size 6,098 Sqft
Acres 0.14
Lot Dimensions 55.00 x 101.00
Property Description
Adorable Craftsman style home, located in a Community minutes from Downtown Milton! Open floor plan with a Private Office and Owner's Suite on the main level, along with a Powder Room, Laundry Room and Vaulted Ceilings in the Great Room! The home also has plenty of room to spread out in the FINISHED Basement with Natural Pine accents! There is an additional half bath, as well as some additional storage areas too! The top floor includes two additional Bedrooms that share a Jack-n-Jill Bath and some unfinished space that is used for additional storage! There is a screened porch, as well as a Paver Patio and Fenced Yard! House is complete with a two car Garage and a lovely view of the Pond from the Front Porch! Community offers plenty of amenities and is only a short distance to Mariner Middle School, Restaurants and Shops in Downtown Milton!
Location
State DE
County Sussex
Area Broadkill Hundred (31003)
Zoning TN
Rooms
Basement Fully Finished, Full
Main Level Bedrooms 1
Interior
Interior Features Attic, Carpet, Ceiling Fan(s), Combination Kitchen/Dining, Entry Level Bedroom, Kitchen - Gourmet, Pantry, Primary Bath(s), Upgraded Countertops, Store/Office, Walk-in Closet(s), Wood Floors
Hot Water Natural Gas
Heating Forced Air
Cooling Central A/C
Equipment Built-In Microwave, Dishwasher, Disposal, Oven/Range - Gas, Refrigerator, Stainless Steel Appliances, Washer, Water Heater, Dryer
Furnishings No
Appliance Built-In Microwave, Dishwasher, Disposal, Oven/Range - Gas, Refrigerator, Stainless Steel Appliances, Washer, Water Heater, Dryer
Heat Source Natural Gas
Laundry Main Floor
Exterior
Exterior Feature Patio(s), Porch(es), Screened
Parking Features Garage - Rear Entry
Garage Spaces 4.0
Amenities Available Billiard Room, Club House, Common Grounds, Exercise Room, Jog/Walk Path, Meeting Room, Pool - Outdoor, Tot Lots/Playground
Water Access N
View Pond
Roof Type Architectural Shingle
Accessibility None
Porch Patio(s), Porch(es), Screened
Attached Garage 2
Total Parking Spaces 4
Garage Y
Building
Story 3
Foundation Concrete Perimeter
Sewer Public Sewer
Water Public
Architectural Style Craftsman
Level or Stories 3
Additional Building Above Grade, Below Grade
New Construction N
Schools
Elementary Schools Milton
Middle Schools Mariner
High Schools Cape Henlopen
School District Cape Henlopen
Others
Pets Allowed Y
HOA Fee Include Common Area Maintenance,Lawn Maintenance,Management,Reserve Funds
Senior Community No
Tax ID 235-20.00-876.00
Ownership Fee Simple
SqFt Source Assessor
Acceptable Financing Cash, Conventional
Listing Terms Cash, Conventional
Financing Cash,Conventional
Special Listing Condition Standard
Pets Allowed Cats OK, Dogs OK
Read Less
Want to know what your home might be worth? Contact us for a FREE valuation!

Our team is ready to help you sell your home for the highest possible price ASAP

Bought with Nitan Soni • Northrop Realty





