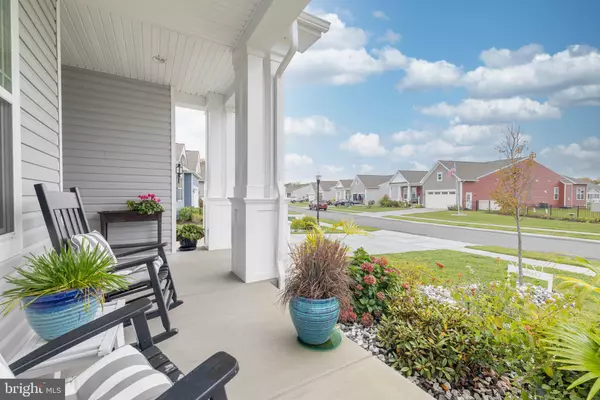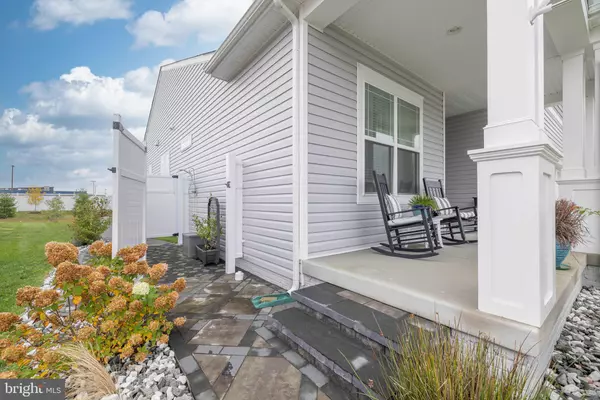$665,000
$689,000
3.5%For more information regarding the value of a property, please contact us for a free consultation.
19132 CHARTRES ST Lewes, DE 19958
4 Beds
3 Baths
3,883 SqFt
Key Details
Sold Price $665,000
Property Type Single Family Home
Sub Type Detached
Listing Status Sold
Purchase Type For Sale
Square Footage 3,883 sqft
Price per Sqft $171
Subdivision Four Seasons At Belle Terre
MLS Listing ID DESU2031690
Sold Date 02/16/23
Style Coastal,Ranch/Rambler
Bedrooms 4
Full Baths 3
HOA Fees $250/mo
HOA Y/N Y
Abv Grd Liv Area 2,083
Originating Board BRIGHT
Year Built 2019
Annual Tax Amount $1,618
Tax Year 2022
Lot Size 8,276 Sqft
Acres 0.19
Property Description
Why not make this 3 year old home yours in time for the holidays? Seller is ready to sell! With an acceptable full list offer with a closing date in January of 2023, seller is offering a $20,000 seller paid points/buydown and covering the $2000 capital contribution fee! This one level living coastal home with nearly 4000 square feet, 4 or more bedrooms, and 3 full baths has a finished lower level with a wet bar! Centrally located to Lewes and Rehoboth, you can host family and friends wanting to explore either area! Some of the sophisticated upgrades and custom designs include the following: 3 car tandem garage, ultra spa primary en suite bath, three season porch with EZ Breeze windows installed in 2022, exposed wood beams in the foyer, quartz countertops with a 10 x 5 island, a coveted natural gas range with hood, a sliding barn door leading to the laundry, luxury patio for outdoor dining and sunning, a double size outside shower for daily or beach use and a custom irrigation system with a well! The ample primary bedroom is tucked away by itself and boasts the luxury length tiled shower, doored commode, double vanity, and large walk in closet! Two additional bedrooms on the main level share a full bath. The lower level has a massive main room large enough for a theater, a full bath, a bedroom with an egress window, and two additional finished rooms to be utilized to suit your needs! Lovely stone and floral selections compliment the curb appeal! The community offers resort style and low maintenance living! The Belle Terre community features a clubhouse, pool, tiki bar, kayak launch, two pickle ball courts, bocce court, fitness center, walking trail, an activities director, and many social clubs to join! While this 55+ community adheres to 55+ rules, 20% of buyers can be under 55. And since this beauty is only 3 years old, there are still about 7 years on the builder structural warranty! Come see it today!
Location
State DE
County Sussex
Area Lewes Rehoboth Hundred (31009)
Zoning AR-1
Rooms
Basement Full, Interior Access, Partially Finished
Main Level Bedrooms 3
Interior
Interior Features Carpet, Ceiling Fan(s), Combination Kitchen/Dining, Combination Kitchen/Living, Entry Level Bedroom, Exposed Beams, Floor Plan - Open, Kitchen - Eat-In, Kitchen - Gourmet, Kitchen - Island, Pantry, Primary Bath(s), Recessed Lighting, Stall Shower, Tub Shower, Walk-in Closet(s), Wet/Dry Bar
Hot Water Electric
Heating Forced Air
Cooling Central A/C
Flooring Ceramic Tile, Luxury Vinyl Plank, Partially Carpeted
Equipment Built-In Range, Dishwasher, Disposal, Exhaust Fan, Oven/Range - Gas, Range Hood, Water Heater
Appliance Built-In Range, Dishwasher, Disposal, Exhaust Fan, Oven/Range - Gas, Range Hood, Water Heater
Heat Source Natural Gas
Laundry Main Floor
Exterior
Exterior Feature Patio(s), Porch(es), Enclosed, Screened
Parking Features Garage - Front Entry, Garage Door Opener, Inside Access
Garage Spaces 5.0
Amenities Available Club House, Common Grounds, Fitness Center, Jog/Walk Path
Water Access N
Accessibility None
Porch Patio(s), Porch(es), Enclosed, Screened
Attached Garage 3
Total Parking Spaces 5
Garage Y
Building
Lot Description Backs to Trees, Front Yard, Landscaping, Rear Yard
Story 2
Foundation Permanent
Sewer Public Sewer
Water Public, Well
Architectural Style Coastal, Ranch/Rambler
Level or Stories 2
Additional Building Above Grade, Below Grade
New Construction N
Schools
School District Cape Henlopen
Others
HOA Fee Include Common Area Maintenance,Lawn Maintenance,Pool(s)
Senior Community Yes
Age Restriction 55
Tax ID 334-12.00-995.00
Ownership Fee Simple
SqFt Source Estimated
Acceptable Financing Cash, Conventional, VA
Listing Terms Cash, Conventional, VA
Financing Cash,Conventional,VA
Special Listing Condition Standard
Read Less
Want to know what your home might be worth? Contact us for a FREE valuation!

Our team is ready to help you sell your home for the highest possible price ASAP

Bought with William Eric Porter • Myers Realty





