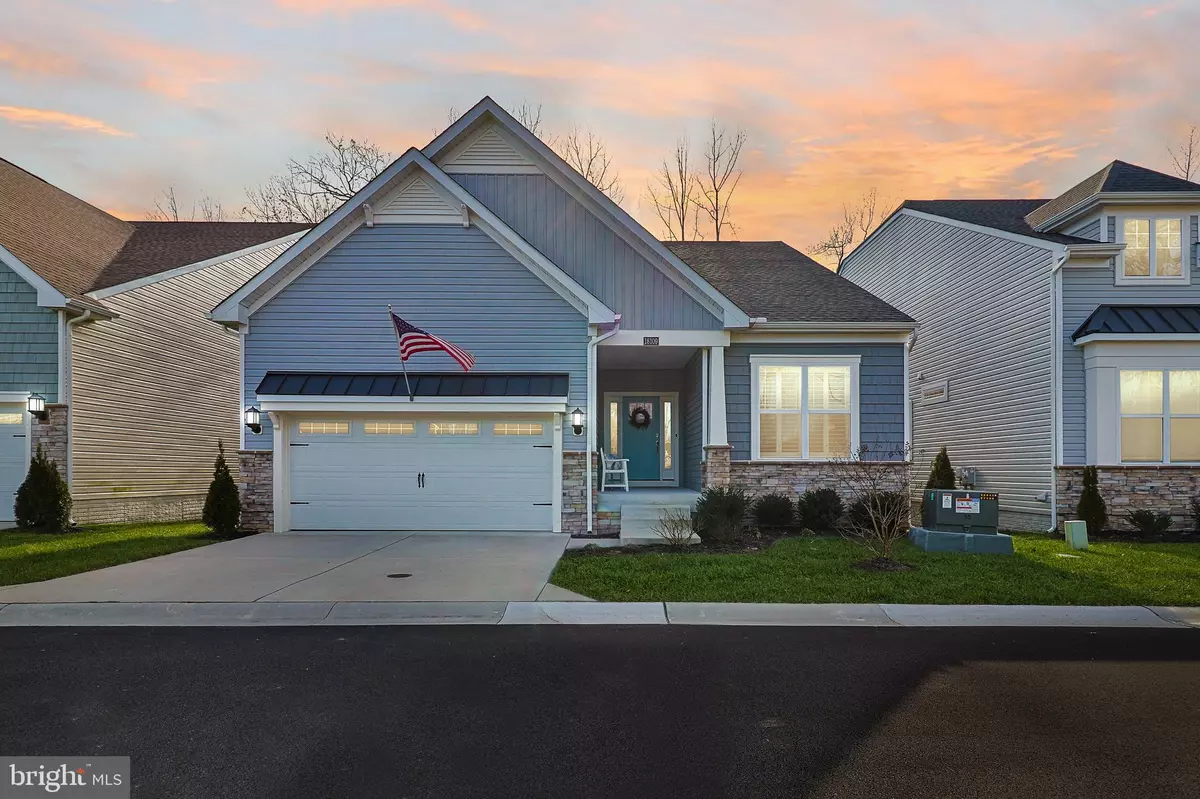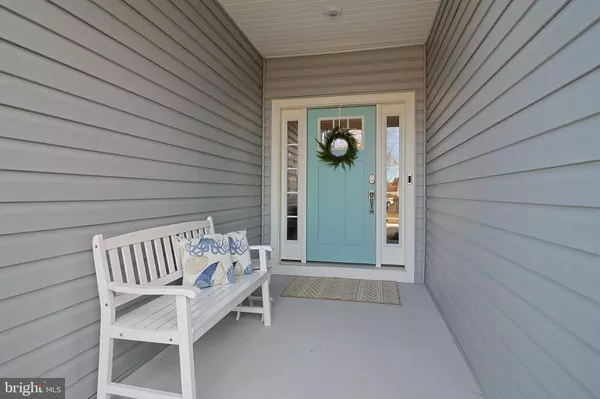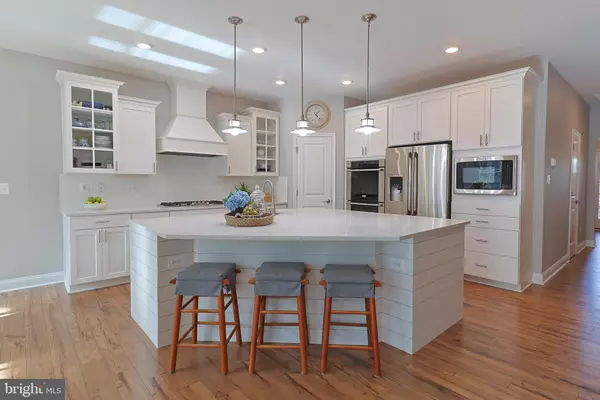$699,000
$699,900
0.1%For more information regarding the value of a property, please contact us for a free consultation.
18109 WEAVERS MILL LN #SF22 Lewes, DE 19958
3 Beds
3 Baths
2,416 SqFt
Key Details
Sold Price $699,000
Property Type Condo
Sub Type Condo/Co-op
Listing Status Sold
Purchase Type For Sale
Square Footage 2,416 sqft
Price per Sqft $289
Subdivision Covered Bridge Trails
MLS Listing ID DESU2035044
Sold Date 02/17/23
Style Coastal
Bedrooms 3
Full Baths 3
Condo Fees $267/mo
HOA Y/N N
Abv Grd Liv Area 1,816
Originating Board BRIGHT
Year Built 2020
Annual Tax Amount $1,412
Tax Year 2022
Property Description
Welcome to Covered Bridge Trails - a highly sought after 55+ community located east of Rt. 1. This community boasts a private setting with its own entrance to the Georgetown-Lewis trail. Just a short drive or bike ride to Downtown Lewes and the beach. Enjoy all this home and surrounding area has to offer! Built just over two years ago, this home is move-in ready with beautiful high-end finishes. Step inside to find a welcoming foyer with tray ceiling that leads you to the back of the house where you have an open concept living area. The gourmet style kitchen features a large center island, great for entertaining or a casual mid-week meal. You'll also find high-end Electrolux appliances which include a 5-burner gas cook-top, double wall ovens and built-in microwave as well as a corner pantry. The kitchen opens up to a beautiful living space for cozy evenings by the fire or hosting family and friends. The screened in porch just off the living room offers a wonderful spot to relax with coffee in the morning or wine in the evenings. The private wooded backyard offers a serene, peaceful setting to enjoy from the porch. The primary bedroom is tucked away off the back of the house for privacy. Highlighted with a tray ceiling, plantation shutters and a dream ensuite with a tile shower that has a built-in bench seat and glass door, double sink vanity and a large walk in closet. Two more bedrooms and another full bathroom are located just off the foyer, great for out of town guests or to be used as a home office/study. Head downstairs to find a great bonus space with this full basement that has been finished to include a great room and full bathroom. There is still plenty of unfinished space for storage space. A walk out stairway brings plenty of natural light into this lower level living space. The attached two car garage has an epoxy coating on the floor for an attractive look that is durable and easy to clean. Covered Bridge Trails has so much to offer - community pool and gardens, pickleball courts, dog park, lawn care & more. Take the bikes or go for a walk on the Lewes-Georgetown Trail that is located right by the community. Call today to schedule your private showing!
Location
State DE
County Sussex
Area Lewes Rehoboth Hundred (31009)
Zoning RC
Rooms
Other Rooms Living Room, Dining Room, Primary Bedroom, Bedroom 2, Bedroom 3, Kitchen, Basement, Foyer, Laundry, Primary Bathroom, Full Bath
Basement Full, Partially Finished, Outside Entrance, Space For Rooms, Walkout Stairs
Main Level Bedrooms 3
Interior
Interior Features Carpet, Ceiling Fan(s), Crown Moldings, Dining Area, Entry Level Bedroom, Family Room Off Kitchen, Kitchen - Island, Pantry, Primary Bath(s), Stall Shower, Upgraded Countertops, Walk-in Closet(s), Window Treatments, Floor Plan - Open, Chair Railings
Hot Water Electric
Heating Forced Air
Cooling Central A/C
Flooring Luxury Vinyl Plank, Tile/Brick, Carpet
Fireplaces Number 1
Equipment Built-In Microwave, Cooktop, Dishwasher, Disposal, Dryer, Washer, Water Heater, Refrigerator, Range Hood, Oven - Wall, Oven - Double
Fireplace Y
Window Features Screens
Appliance Built-In Microwave, Cooktop, Dishwasher, Disposal, Dryer, Washer, Water Heater, Refrigerator, Range Hood, Oven - Wall, Oven - Double
Heat Source Natural Gas
Laundry Has Laundry, Main Floor
Exterior
Exterior Feature Screened, Porch(es)
Parking Features Garage - Front Entry, Other
Garage Spaces 4.0
Amenities Available Bike Trail, Club House, Common Grounds, Exercise Room, Meeting Room, Pool - Outdoor, Other, Dog Park
Water Access N
Roof Type Architectural Shingle,Metal
Accessibility 2+ Access Exits
Porch Screened, Porch(es)
Attached Garage 2
Total Parking Spaces 4
Garage Y
Building
Story 1
Foundation Other
Sewer Public Sewer
Water Public
Architectural Style Coastal
Level or Stories 1
Additional Building Above Grade, Below Grade
Structure Type Dry Wall,Tray Ceilings,9'+ Ceilings
New Construction N
Schools
School District Cape Henlopen
Others
Pets Allowed Y
HOA Fee Include Common Area Maintenance,Health Club,Lawn Care Front,Lawn Care Rear,Lawn Care Side,Lawn Maintenance,Pool(s),Road Maintenance,Snow Removal,Trash
Senior Community Yes
Age Restriction 55
Tax ID 335-11.00-59.00-SF22
Ownership Condominium
Security Features Smoke Detector,Carbon Monoxide Detector(s)
Acceptable Financing Cash, Conventional
Listing Terms Cash, Conventional
Financing Cash,Conventional
Special Listing Condition Standard
Pets Allowed Cats OK, Dogs OK, Number Limit
Read Less
Want to know what your home might be worth? Contact us for a FREE valuation!

Our team is ready to help you sell your home for the highest possible price ASAP

Bought with Chris M Cary • Keller Williams Realty





