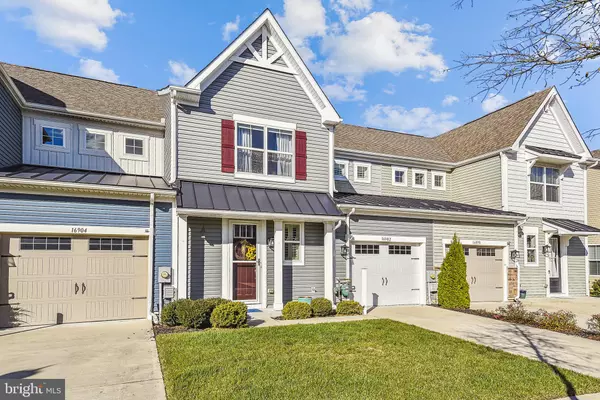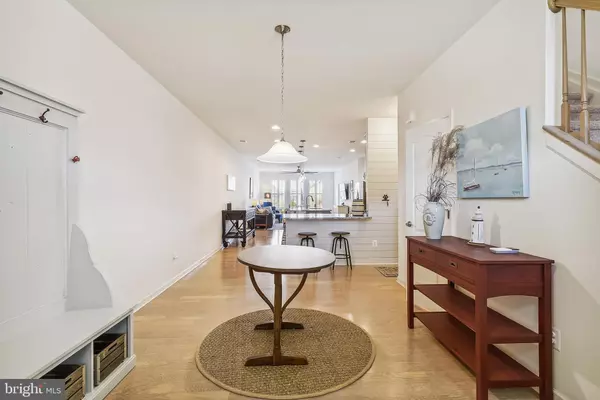$450,000
$465,000
3.2%For more information regarding the value of a property, please contact us for a free consultation.
16902 BELLEVUE CT Millville, DE 19967
3 Beds
3 Baths
2,023 SqFt
Key Details
Sold Price $450,000
Property Type Condo
Sub Type Condo/Co-op
Listing Status Sold
Purchase Type For Sale
Square Footage 2,023 sqft
Price per Sqft $222
Subdivision Bishops Landing
MLS Listing ID DESU2032812
Sold Date 02/24/23
Style Coastal
Bedrooms 3
Full Baths 2
Half Baths 1
HOA Fees $246/qua
HOA Y/N Y
Abv Grd Liv Area 2,023
Originating Board BRIGHT
Year Built 2017
Annual Tax Amount $1,038
Tax Year 2022
Lot Size 2,614 Sqft
Acres 0.06
Lot Dimensions 28.00 x 103.00
Property Description
You must see this FULLY FURNISHED 3 bedroom 2.5 bath townhome that will be a great beach getaway or care free primary residence. It's open and spacious floor plan is an entertainer's delight. The kitchen in the heart of the main floor has an oversized island (with seating for 4) along with a plenty of counter space, stainless steel appliances, a gas stove and 42" cabinets. The chef's kitchen is open to the living room space and leads to a paver patio with seating wall and fire pit in the back yard area. The main floor primary suite has a double sink vanity and walk in shower with bench and glass doors. The one car garage also has storage shelving for all of your beach chairs and toys! There are custom touches throughout such as built in bench and coat rack, shiplap, stylish ceiling fans, recessed lighting, main floor laundry and custom plantation shutters throughout the main floor area to provide privacy whenever you desire. As you move to the second floor, you enter into another loft living space and plenty of space for your friends and family. There are two more large bedrooms which both have ample walk in closets and another full bathroom. The townhome is Energy Star rated! This lightly used townhome is in the amenity rich community of Bishop's Landing and is just a few houses away from the pool. Bishop's Landing offers multiple pools, club house, fitness center, dog park, tennis/ pickle ball courts, walking/ jogging paths and also beach transportation in the summer. Make your appointment to see this beautiful townhome today!
Location
State DE
County Sussex
Area Baltimore Hundred (31001)
Zoning TN
Rooms
Other Rooms Living Room, Kitchen, Loft
Main Level Bedrooms 1
Interior
Interior Features Built-Ins, Carpet, Ceiling Fan(s), Entry Level Bedroom, Floor Plan - Open, Kitchen - Island, Primary Bath(s), Recessed Lighting, Tub Shower, Upgraded Countertops, Walk-in Closet(s), Window Treatments
Hot Water Electric
Heating Central
Cooling Central A/C
Flooring Hardwood, Tile/Brick, Carpet
Equipment Built-In Microwave, Dishwasher, Dryer - Front Loading, Oven/Range - Gas, Refrigerator, Stainless Steel Appliances, Washer - Front Loading, Water Heater
Furnishings Yes
Fireplace N
Appliance Built-In Microwave, Dishwasher, Dryer - Front Loading, Oven/Range - Gas, Refrigerator, Stainless Steel Appliances, Washer - Front Loading, Water Heater
Heat Source Propane - Metered
Laundry Main Floor
Exterior
Exterior Feature Patio(s)
Parking Features Garage - Front Entry, Garage Door Opener
Garage Spaces 1.0
Amenities Available Club House, Community Center, Dog Park, Exercise Room, Fitness Center, Jog/Walk Path, Pier/Dock, Pool - Outdoor, Swimming Pool, Tennis Courts
Water Access N
Roof Type Architectural Shingle
Accessibility None
Porch Patio(s)
Attached Garage 1
Total Parking Spaces 1
Garage Y
Building
Story 2
Foundation Slab
Sewer Public Sewer
Water Public
Architectural Style Coastal
Level or Stories 2
Additional Building Above Grade, Below Grade
Structure Type Dry Wall
New Construction N
Schools
School District Indian River
Others
Pets Allowed Y
HOA Fee Include Common Area Maintenance,Lawn Maintenance,Pool(s),Road Maintenance,Snow Removal,Management,Recreation Facility,Trash
Senior Community No
Tax ID 134-12.00-3682.00
Ownership Fee Simple
SqFt Source Assessor
Special Listing Condition Standard
Pets Allowed Cats OK, Dogs OK
Read Less
Want to know what your home might be worth? Contact us for a FREE valuation!

Our team is ready to help you sell your home for the highest possible price ASAP

Bought with Melissa Rudy • Keller Williams Realty





