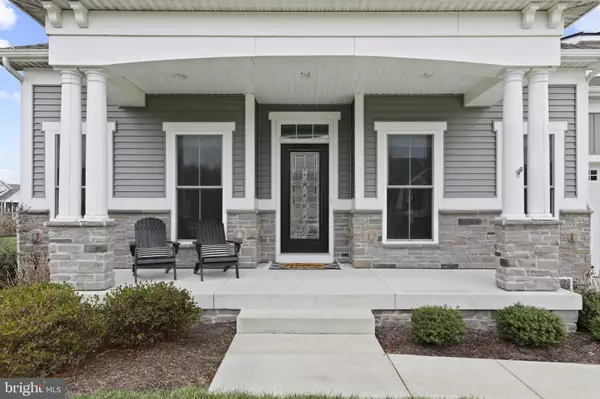$755,000
$750,000
0.7%For more information regarding the value of a property, please contact us for a free consultation.
33004 VENEZIA WAY Ocean View, DE 19970
3 Beds
3 Baths
3,100 SqFt
Key Details
Sold Price $755,000
Property Type Single Family Home
Sub Type Detached
Listing Status Sold
Purchase Type For Sale
Square Footage 3,100 sqft
Price per Sqft $243
Subdivision Reserves
MLS Listing ID DESU2034092
Sold Date 03/03/23
Style Coastal
Bedrooms 3
Full Baths 3
HOA Fees $100
HOA Y/N Y
Abv Grd Liv Area 3,100
Originating Board BRIGHT
Year Built 2017
Annual Tax Amount $1,723
Lot Size 9,148 Sqft
Acres 0.21
Lot Dimensions 63x120x89x120
Property Description
Move-In Ready 3-4BR Home has location location at the Beach with Major Upgrades and Improvements: A must see! Lovely Street Scape with Lush Lawn, Covered Front Porch, Concrete Drive. Inside Wide Planked Hardwood Floors, plus Wide Vestibule with Guest Bedroom and Bath Tucked in smaller hall on Left and Office or 4th Bedroom behind French Doors to the Right (room currently has no closet). Passing Attractive Hard wood Stairs you enter the Great Room - with builder bump outs and +9' Ceilings affording Upgraded Kitchen with Walk In Pantry, Cafe Area, Living Room, Dining and Sunroom. Kitchen with Upgraded Glazed Soft Close Cabinets with Moldings, Stainless Appliances, Electric Cooktop, Double Oven/Convection-Microwave. Gourmet Island with Custom Pendant Lighting. At Living Room, a Raised Hearth, Stone Gas Fireplace from floor to ceiling. Dining Area off Kitchen. Sunroom with Built Ins, Electric Wall Mounted Fireplace, and Remote Shades on Windows that face the Calming Expansive Pond. Slider Off of the Sunroom leads to Screened Porch with Auto Shades installed by East Coast Shutters making this a 3 Season Room Overlooking Yard and Pond. First Floor Owner's Suite tucked privately away at Rear of Home, with Water Views, expansive Private Bath with extended vanity, Soaking Tub, and Separate Tiled Shower. Home has Oversized Moldings, some Drop Moldings on Ceilings, Some Chair Rail. Up the Stairs there is a Good Sized Panel Lined Den, Full Bath, Multiple Storage Areas including a Finished Room with Utility Storage that could be a Craft Room or Entertainment Room, Or a 5th Bedroom though it has no window, closet. Laundry Room on 1st Floor Features Cabinets & Sink. Entire Home recently Painted, Staged with New Furnishings at cost of over $30,000. This home is one street-crossing to Community Club House and Pool which is just around the corner. Location on Pond, Major Upgrades and Finish, Plus Freshly Presented make this home a Great Combo and MOVEIN READY. Lawn Mowing included in HOA. If you ride bikes, this is an easy Bike Ride or Drive to the Beach, without having to utilize the often busy Rt 26. Close to Shopping, Dining, State Parks & Marinas.
Location
State DE
County Sussex
Area Baltimore Hundred (31001)
Zoning RS
Rooms
Other Rooms Primary Bedroom, Bedroom 2, Kitchen, Sun/Florida Room, Great Room, Laundry, Office, Bathroom 2, Primary Bathroom, Screened Porch
Main Level Bedrooms 2
Interior
Interior Features Ceiling Fan(s), Crown Moldings, Entry Level Bedroom, Family Room Off Kitchen, Kitchen - Gourmet, Kitchen - Island, Pantry, Recessed Lighting, Upgraded Countertops, Walk-in Closet(s), Wood Floors
Hot Water Electric, Tankless
Heating Forced Air, Heat Pump - Gas BackUp
Cooling Central A/C
Flooring Hardwood, Carpet, Ceramic Tile
Fireplaces Number 2
Fireplaces Type Stone, Mantel(s), Gas/Propane, Electric
Equipment Built-In Microwave, Cooktop, Dishwasher, Disposal, Dryer, Dryer - Front Loading, Oven - Double, Refrigerator, Stainless Steel Appliances, Washer, Washer - Front Loading, Water Heater, Water Heater - Tankless
Furnishings Yes
Fireplace Y
Appliance Built-In Microwave, Cooktop, Dishwasher, Disposal, Dryer, Dryer - Front Loading, Oven - Double, Refrigerator, Stainless Steel Appliances, Washer, Washer - Front Loading, Water Heater, Water Heater - Tankless
Heat Source Propane - Metered, Electric
Laundry Main Floor
Exterior
Parking Features Garage Door Opener, Garage - Front Entry
Garage Spaces 6.0
Utilities Available Propane, Cable TV Available, Propane - Community
Amenities Available Common Grounds, Exercise Room, Pool - Outdoor, Swimming Pool, Tennis Courts
Water Access N
View Pond, Garden/Lawn, Water
Roof Type Architectural Shingle
Accessibility None
Attached Garage 2
Total Parking Spaces 6
Garage Y
Building
Lot Description Front Yard, Landscaping, Pond, Rear Yard, Road Frontage, SideYard(s)
Story 2
Foundation Concrete Perimeter, Crawl Space
Sewer Public Sewer
Water Public
Architectural Style Coastal
Level or Stories 2
Additional Building Above Grade
Structure Type 9'+ Ceilings
New Construction N
Schools
Elementary Schools Lord Baltimore
Middle Schools Selbyville
High Schools Indian River
School District Indian River
Others
Pets Allowed Y
HOA Fee Include Common Area Maintenance,Pool(s),Management
Senior Community No
Tax ID 134-12.00-2403.00
Ownership Fee Simple
SqFt Source Estimated
Special Listing Condition Standard
Pets Allowed Cats OK, Dogs OK
Read Less
Want to know what your home might be worth? Contact us for a FREE valuation!

Our team is ready to help you sell your home for the highest possible price ASAP

Bought with Jeff Dale • ERA Martin Associates





