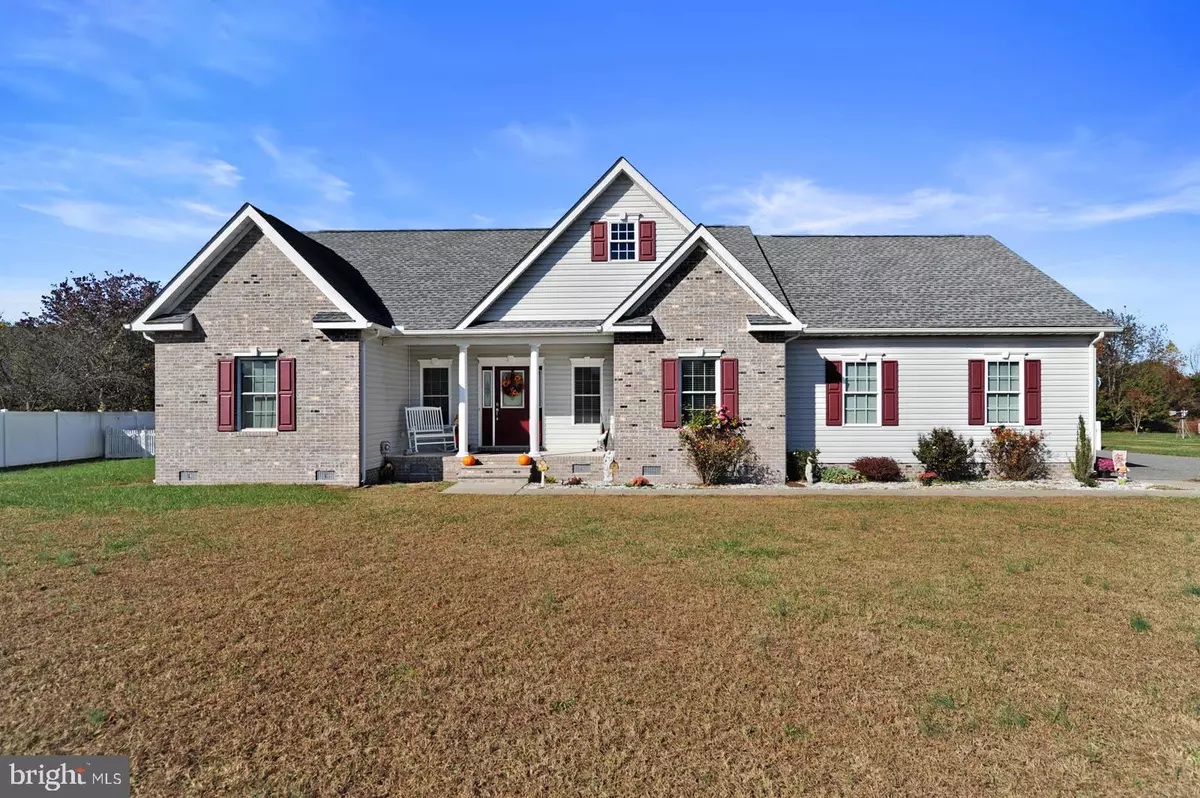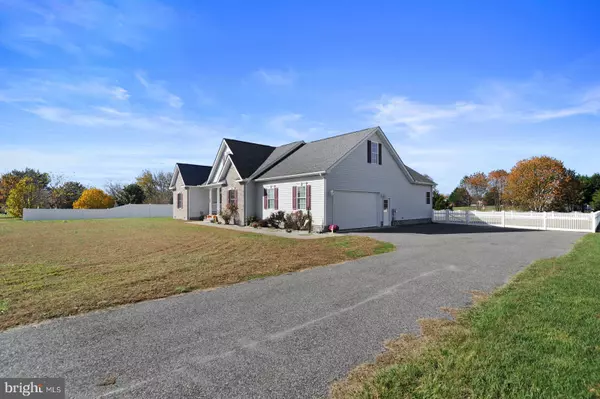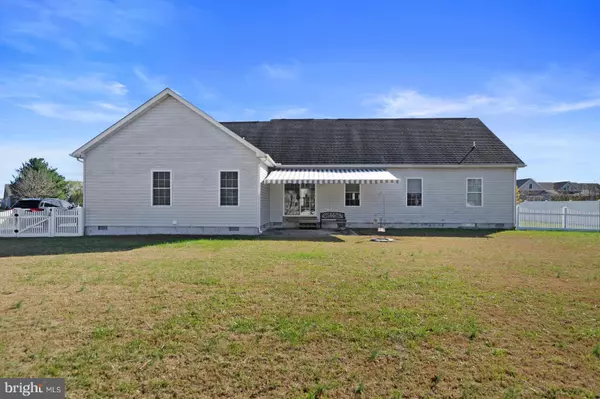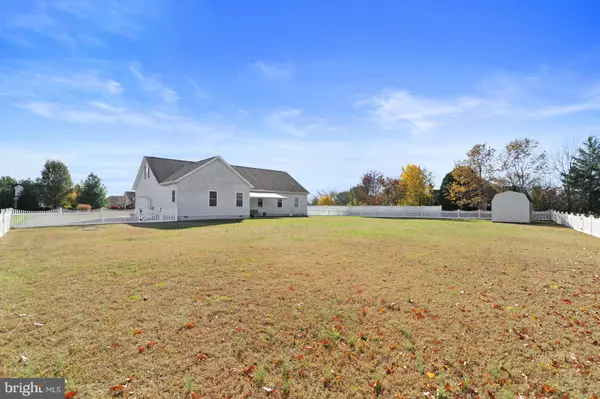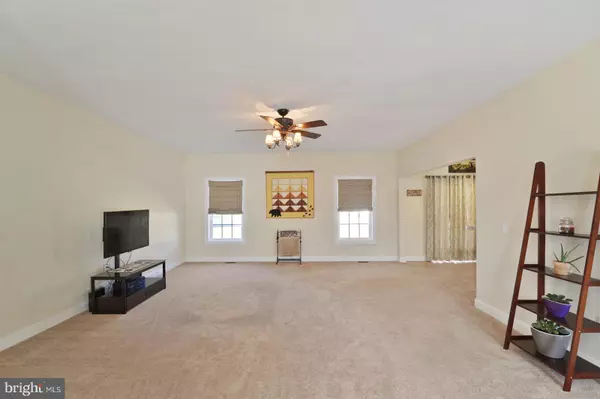$400,000
$410,000
2.4%For more information regarding the value of a property, please contact us for a free consultation.
105 E LUCKY ESTATES DR Harrington, DE 19952
3 Beds
2 Baths
2,001 SqFt
Key Details
Sold Price $400,000
Property Type Single Family Home
Sub Type Detached
Listing Status Sold
Purchase Type For Sale
Square Footage 2,001 sqft
Price per Sqft $199
Subdivision Lucky Estates
MLS Listing ID DEKT2015528
Sold Date 03/03/23
Style Ranch/Rambler,Cape Cod
Bedrooms 3
Full Baths 2
HOA Y/N N
Abv Grd Liv Area 2,001
Originating Board BRIGHT
Year Built 2015
Annual Tax Amount $1,247
Tax Year 2022
Lot Size 0.765 Acres
Acres 0.77
Lot Dimensions 125.00 x 246.01
Property Description
"REDUCED 15,000" Beautiful Large 2000 Sq Ft Ranch in the Sprawling subdivision of Lucky Estates. Additional Unfinished Living Space on Second Floor has room for 2 Additional Bedrooms and Bath if needed which would make this a very large home or use Upstairs for a Huge Storage Area. This 3 bed, 2 bath Split Bedroom Plan offers Open Floor Plan, Foyer w/Hardwood, Nice Size Formal Dining Room and Large Great Room. The Kitchen has Plenty of 42in. Raised Panel Cabinets, Pantry, Stainless Steel Appliances (Refrigerator is 1yr old) and Double Stainless Sink. Breakfast Bar w/sitting for 3 Stools and also Breakfast Nook for a small table located in front of the Slider Door to the Patio w/Sunsetter Awning. Fully Enclosed White Vinyl Fenced Yard with Large Shed. The Master Bedroom is very Spacious with a Large Walk-In Closet. Master Bath has Double Vanity, Walk-In Shower and Huge Linen Closet. Remaining 2 Bedrooms are larger than most bedrooms in ranch homes with both having Double Closets. Hall Bath located between bedrooms. Laundry Room is right off Garage as is the Inside Stairway to the Massive Unfinished Upstairs area. NO CITY TAXES and NO HOA at this time, may be a small community fee for lights at front of development and for mowing common areas, meetings presently being held on this. Don't miss you chance to live in this community with all homes having Large Lots, plenty of space and many take walks (with or without doggies). Come take a look... A lovely place to call Home!!!
Location
State DE
County Kent
Area Lake Forest (30804)
Zoning AR
Rooms
Other Rooms Dining Room, Primary Bedroom, Bedroom 2, Bedroom 3, Kitchen, Foyer, Great Room, Laundry, Other
Main Level Bedrooms 3
Interior
Interior Features Breakfast Area, Ceiling Fan(s), Floor Plan - Open, Formal/Separate Dining Room, Stall Shower, Tub Shower, Walk-in Closet(s), Attic
Hot Water Electric
Heating Heat Pump - Electric BackUp
Cooling Central A/C
Flooring Carpet, Vinyl, Hardwood
Equipment Built-In Microwave, Built-In Range, Dishwasher, Stainless Steel Appliances, Water Heater, Dryer - Electric, Energy Efficient Appliances, Oven/Range - Electric
Fireplace N
Appliance Built-In Microwave, Built-In Range, Dishwasher, Stainless Steel Appliances, Water Heater, Dryer - Electric, Energy Efficient Appliances, Oven/Range - Electric
Heat Source Electric
Laundry Main Floor
Exterior
Parking Features Garage - Side Entry
Garage Spaces 8.0
Fence Vinyl, Fully
Water Access N
Roof Type Architectural Shingle
Accessibility None
Attached Garage 2
Total Parking Spaces 8
Garage Y
Building
Lot Description Front Yard, Rear Yard
Story 1.5
Foundation Crawl Space
Sewer On Site Septic
Water Well
Architectural Style Ranch/Rambler, Cape Cod
Level or Stories 1.5
Additional Building Above Grade, Below Grade
Structure Type Dry Wall
New Construction N
Schools
School District Lake Forest
Others
Senior Community No
Tax ID MN-00-17104-02-7700-000
Ownership Fee Simple
SqFt Source Assessor
Acceptable Financing Cash, Conventional, VA, FHA
Listing Terms Cash, Conventional, VA, FHA
Financing Cash,Conventional,VA,FHA
Special Listing Condition Standard
Read Less
Want to know what your home might be worth? Contact us for a FREE valuation!

Our team is ready to help you sell your home for the highest possible price ASAP

Bought with Aimee Debenedictis • Coldwell Banker Premier - Rehoboth

