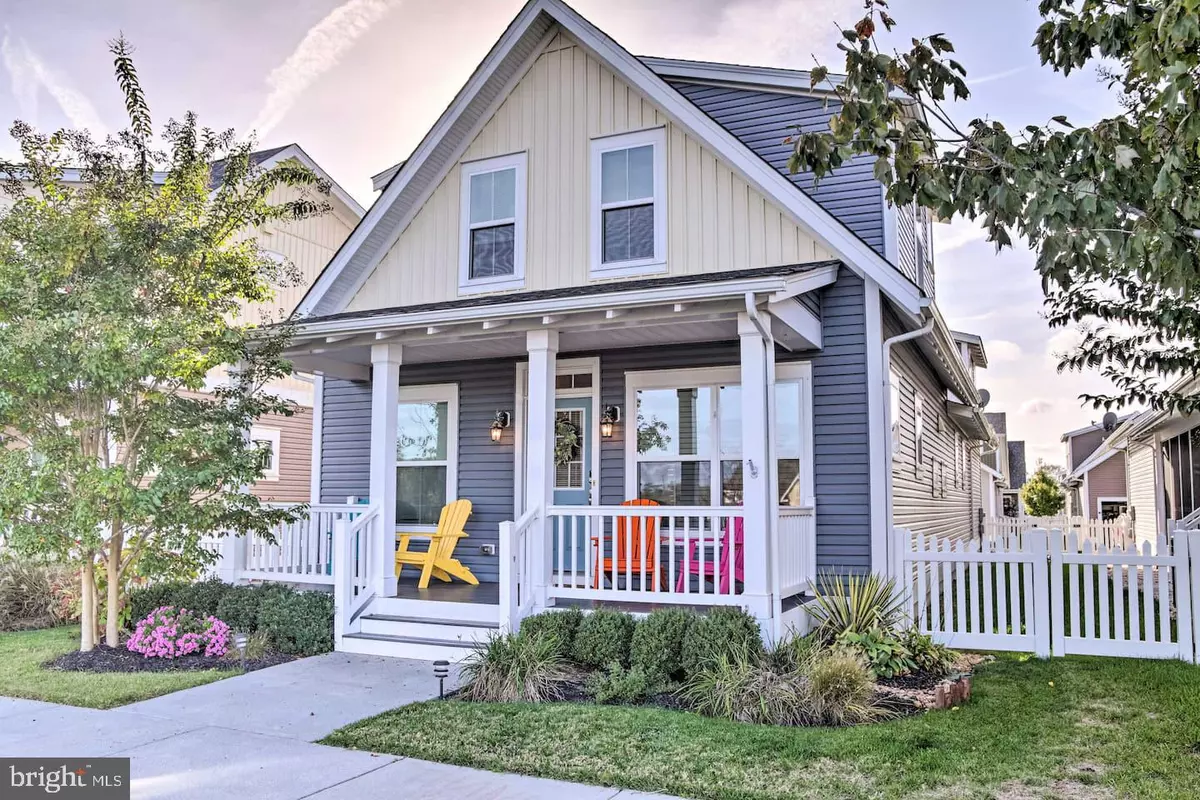$615,000
$629,900
2.4%For more information regarding the value of a property, please contact us for a free consultation.
24620 PARK VIEW ST Millville, DE 19967
4 Beds
5 Baths
2,350 SqFt
Key Details
Sold Price $615,000
Property Type Single Family Home
Sub Type Detached
Listing Status Sold
Purchase Type For Sale
Square Footage 2,350 sqft
Price per Sqft $261
Subdivision Millville By The Sea
MLS Listing ID DESU2027796
Sold Date 03/03/23
Style Carriage House,Cottage,Traditional
Bedrooms 4
Full Baths 4
Half Baths 1
HOA Fees $225/mo
HOA Y/N Y
Abv Grd Liv Area 2,350
Originating Board BRIGHT
Year Built 2014
Annual Tax Amount $1,092
Tax Year 2021
Lot Size 3,920 Sqft
Acres 0.09
Lot Dimensions 38.00 x 106.00
Property Description
Pack your bags for a relaxing getaway filled with sand and sun at this vacation rental home in Millville! 'Millville By The Sea' boasts a professionally designed interior with stylish furnishings and a unique atmosphere. Spend your days in the sparking waters of the Atlantic Ocean with Bethany Beach just a short drive away. After a full day of beachside fun, come home to kick back on the private side porch-Keyless Entry | 1,800 Sq Ft cottage home PLUS a one bedroom studio (separate rentable space) above the garage, private entry, queen bed and a custom built-in twin bunk bed 500+ square feet. Sale includes all items in home-completely turn key!
Location
State DE
County Sussex
Area Baltimore Hundred (31001)
Zoning TN
Rooms
Main Level Bedrooms 1
Interior
Interior Features 2nd Kitchen, Additional Stairway, Breakfast Area, Built-Ins, Carpet, Ceiling Fan(s), Combination Dining/Living, Combination Kitchen/Dining, Combination Kitchen/Living, Crown Moldings, Dining Area, Efficiency, Entry Level Bedroom, Family Room Off Kitchen, Floor Plan - Open, Kitchen - Eat-In, Kitchen - Gourmet, Kitchen - Island, Kitchen - Table Space, Kitchenette, Studio, Upgraded Countertops, Walk-in Closet(s), Window Treatments, Wood Floors
Hot Water Electric
Heating Forced Air, Heat Pump(s)
Cooling Central A/C
Heat Source Electric
Exterior
Parking Features Additional Storage Area, Garage - Rear Entry, Oversized
Garage Spaces 6.0
Amenities Available Bike Trail, Billiard Room, Club House, Common Grounds, Community Center, Exercise Room, Fitness Center, Jog/Walk Path, Lake, Party Room, Picnic Area, Pool - Outdoor, Recreational Center, Sauna, Swimming Pool, Tot Lots/Playground, Water/Lake Privileges
Water Access N
Accessibility None
Attached Garage 2
Total Parking Spaces 6
Garage Y
Building
Story 2
Foundation Slab
Sewer Public Sewer
Water Public
Architectural Style Carriage House, Cottage, Traditional
Level or Stories 2
Additional Building Above Grade, Below Grade
New Construction N
Schools
School District Indian River
Others
HOA Fee Include Health Club,Management,Pool(s),Recreation Facility
Senior Community No
Tax ID 134-16.00-2350.00
Ownership Fee Simple
SqFt Source Assessor
Special Listing Condition Standard
Read Less
Want to know what your home might be worth? Contact us for a FREE valuation!

Our team is ready to help you sell your home for the highest possible price ASAP

Bought with Brianna Nicole Bentz • Coastal Life Realty Group LLC





