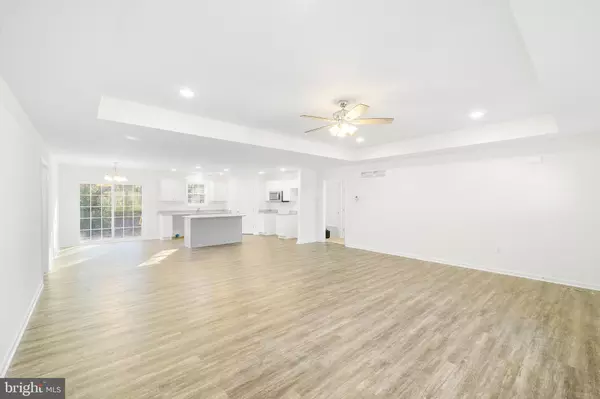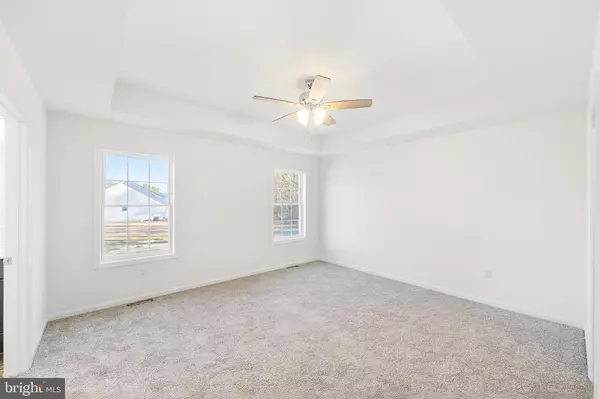$380,000
$389,900
2.5%For more information regarding the value of a property, please contact us for a free consultation.
14895 E SAND HILL RD Bridgeville, DE 19933
3 Beds
2 Baths
1,824 SqFt
Key Details
Sold Price $380,000
Property Type Single Family Home
Sub Type Detached
Listing Status Sold
Purchase Type For Sale
Square Footage 1,824 sqft
Price per Sqft $208
Subdivision None Available
MLS Listing ID DESU2034572
Sold Date 03/06/23
Style Ranch/Rambler
Bedrooms 3
Full Baths 2
HOA Y/N N
Abv Grd Liv Area 1,824
Originating Board BRIGHT
Year Built 2023
Annual Tax Amount $67
Tax Year 2022
Lot Size 1.230 Acres
Acres 1.23
Lot Dimensions 0.00 x 0.00
Property Description
Beautiful new construction home located on a spacious lot in a quiet country setting. Boasting over 1,800 sq. ft. of living space, this one-level home features an open concept floor plan, tray ceiling, beautiful kitchen design with white cabinets, pantry and an island, spacious bedrooms, large closets, and a separate laundry room. The side entry garage can fit two cars. Don't miss out on this amazing new home - Call today!
Location
State DE
County Sussex
Area Northwest Fork Hundred (31012)
Zoning AR-1
Direction Northwest
Rooms
Main Level Bedrooms 3
Interior
Interior Features Carpet, Combination Kitchen/Living, Floor Plan - Open, Kitchen - Island, Recessed Lighting, Stall Shower
Hot Water Electric
Heating Heat Pump - Electric BackUp
Cooling Central A/C
Flooring Carpet, Laminate Plank
Equipment Built-In Microwave, Dishwasher, Oven/Range - Electric, Refrigerator
Furnishings No
Fireplace N
Window Features Double Hung,Double Pane,Screens
Appliance Built-In Microwave, Dishwasher, Oven/Range - Electric, Refrigerator
Heat Source Electric
Laundry Main Floor, Hookup
Exterior
Parking Features Garage Door Opener
Garage Spaces 2.0
Utilities Available Electric Available, Under Ground
Water Access N
View Trees/Woods
Roof Type Asphalt,Shingle
Accessibility None
Attached Garage 2
Total Parking Spaces 2
Garage Y
Building
Lot Description Backs to Trees, Front Yard, Rural
Story 1
Foundation Block, Crawl Space
Sewer On Site Septic
Water Well
Architectural Style Ranch/Rambler
Level or Stories 1
Additional Building Above Grade, Below Grade
Structure Type Dry Wall,Tray Ceilings
New Construction Y
Schools
Elementary Schools Phillis Wheatley
Middle Schools Wheatley
High Schools Woodbridge
School District Woodbridge
Others
Pets Allowed Y
Senior Community No
Tax ID 131-04.00-4.05
Ownership Fee Simple
SqFt Source Estimated
Acceptable Financing Conventional, FHA, VA
Horse Property N
Listing Terms Conventional, FHA, VA
Financing Conventional,FHA,VA
Special Listing Condition Standard
Pets Allowed No Pet Restrictions
Read Less
Want to know what your home might be worth? Contact us for a FREE valuation!

Our team is ready to help you sell your home for the highest possible price ASAP

Bought with John Schatzschneider • House of Real Estate





