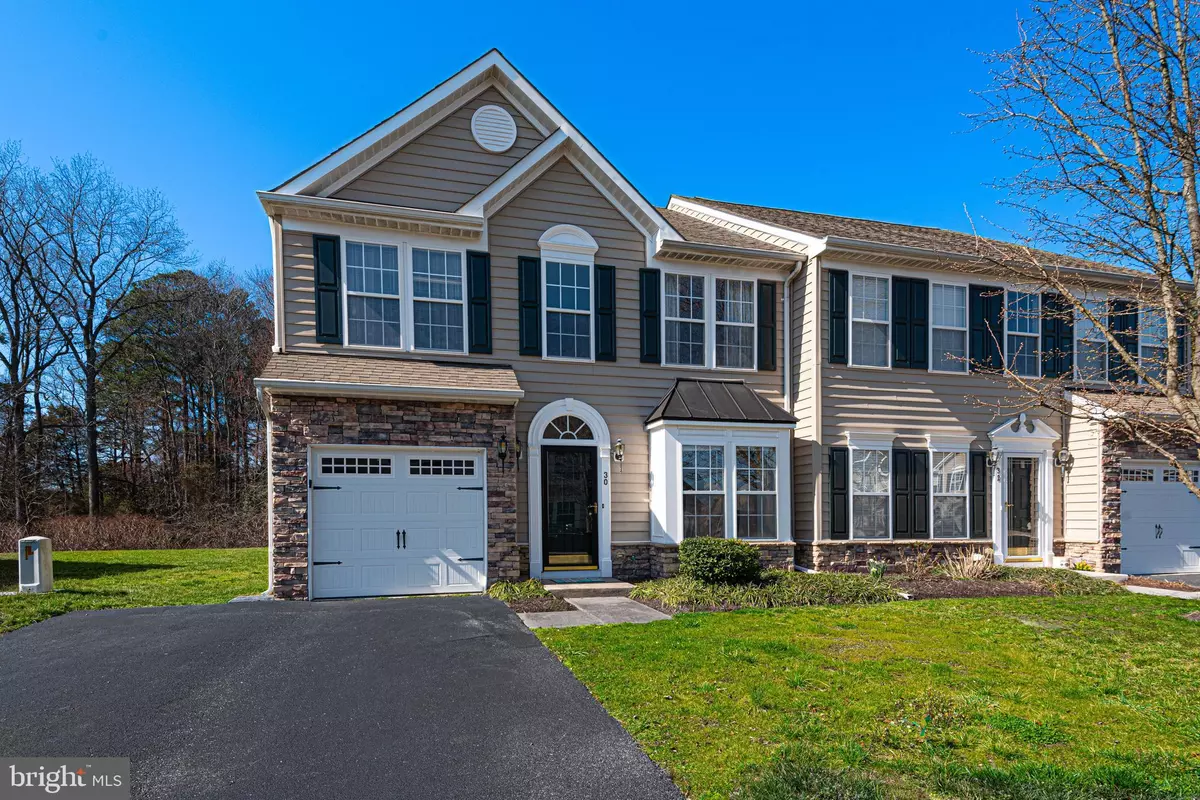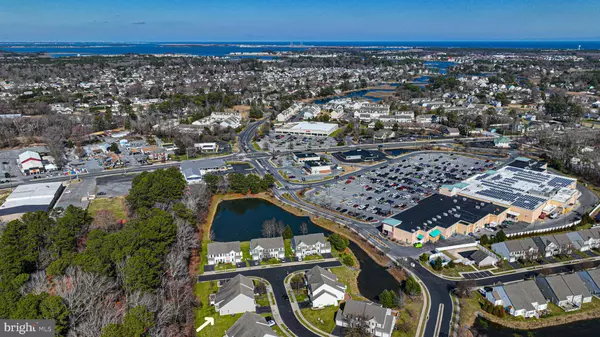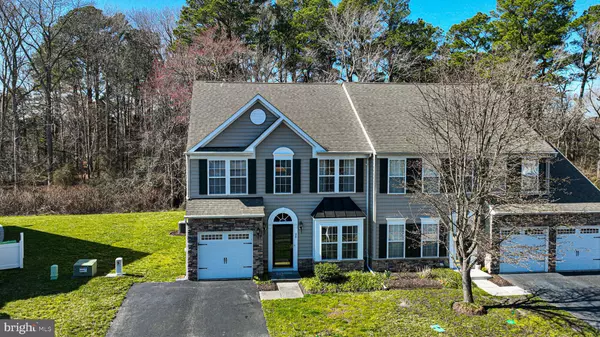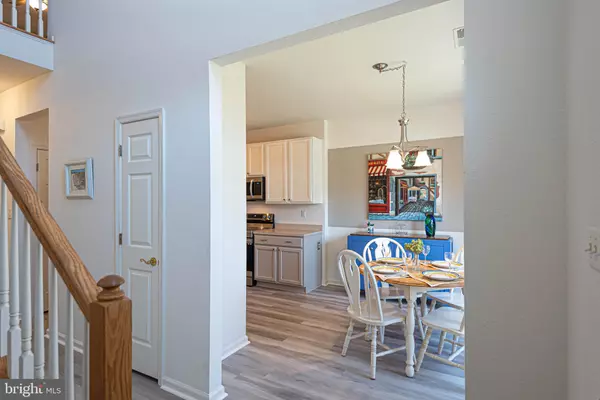$410,000
$409,900
For more information regarding the value of a property, please contact us for a free consultation.
30 DAYLILY LN #57 Millville, DE 19967
3 Beds
3 Baths
2,100 SqFt
Key Details
Sold Price $410,000
Property Type Condo
Sub Type Condo/Co-op
Listing Status Sold
Purchase Type For Sale
Square Footage 2,100 sqft
Price per Sqft $195
Subdivision Villas Of Cedar Cove
MLS Listing ID DESU2036736
Sold Date 03/15/23
Style Villa
Bedrooms 3
Full Baths 2
Half Baths 1
Condo Fees $675/qua
HOA Y/N N
Abv Grd Liv Area 2,100
Originating Board BRIGHT
Year Built 2006
Annual Tax Amount $1,263
Tax Year 2022
Lot Dimensions 0.00 x 0.00
Property Description
Perfection! A stunning upgraded villa that looks amazing! You will discover an open floorplan with an eat-in kitchen, new stainless-steel appliances and 42-inch cabinets. Then see a dramatic living/dining room area and step into an exceptional 3 season room that offers an inviting and cozy space for an early candlelight dinner or a quiet place to escape to with a good book. Off the living area, is a spacious primary bedroom and bath. Upstairs offers a very nice loft area perfect for an office or watching tv, 2 large guest rooms and a full bath. Plus, you have an attached garage which is great for your car or beach gear. The community offers a pool, lawn, and exterior maintenance and is conveniently located to the lifeguarded beaches the Bethany beach boardwalk, and great restaurants and shopping. A perfect place for a 2nd home or full time living and enjoy the good life.
Location
State DE
County Sussex
Area Baltimore Hundred (31001)
Zoning TN
Rooms
Main Level Bedrooms 1
Interior
Interior Features Carpet, Ceiling Fan(s), Combination Dining/Living, Entry Level Bedroom, Floor Plan - Open, Kitchen - Eat-In, Primary Bath(s), Stall Shower, Tub Shower, Walk-in Closet(s), Window Treatments
Hot Water Electric
Heating Heat Pump(s)
Cooling Central A/C
Flooring Carpet, Luxury Vinyl Plank
Equipment Built-In Microwave, Dishwasher, Disposal, Dryer, Oven/Range - Electric, Refrigerator, Stainless Steel Appliances, Washer, Water Heater
Furnishings Yes
Fireplace N
Appliance Built-In Microwave, Dishwasher, Disposal, Dryer, Oven/Range - Electric, Refrigerator, Stainless Steel Appliances, Washer, Water Heater
Heat Source Electric
Exterior
Exterior Feature Porch(es), Enclosed
Parking Features Garage - Front Entry
Garage Spaces 3.0
Utilities Available Cable TV Available, Phone Available
Amenities Available Pool - Outdoor
Water Access N
Accessibility 2+ Access Exits
Porch Porch(es), Enclosed
Attached Garage 1
Total Parking Spaces 3
Garage Y
Building
Story 2
Foundation Concrete Perimeter
Sewer Public Sewer
Water Public
Architectural Style Villa
Level or Stories 2
Additional Building Above Grade, Below Grade
New Construction N
Schools
School District Indian River
Others
Pets Allowed Y
HOA Fee Include Common Area Maintenance,Ext Bldg Maint,Lawn Maintenance,Road Maintenance,Pool(s),Snow Removal
Senior Community No
Tax ID 134-12.00-411.02-57
Ownership Condominium
Security Features Carbon Monoxide Detector(s),Smoke Detector
Special Listing Condition Standard
Pets Allowed Cats OK, Dogs OK
Read Less
Want to know what your home might be worth? Contact us for a FREE valuation!

Our team is ready to help you sell your home for the highest possible price ASAP

Bought with Linda Hanna • Patterson-Schwartz-Hockessin





