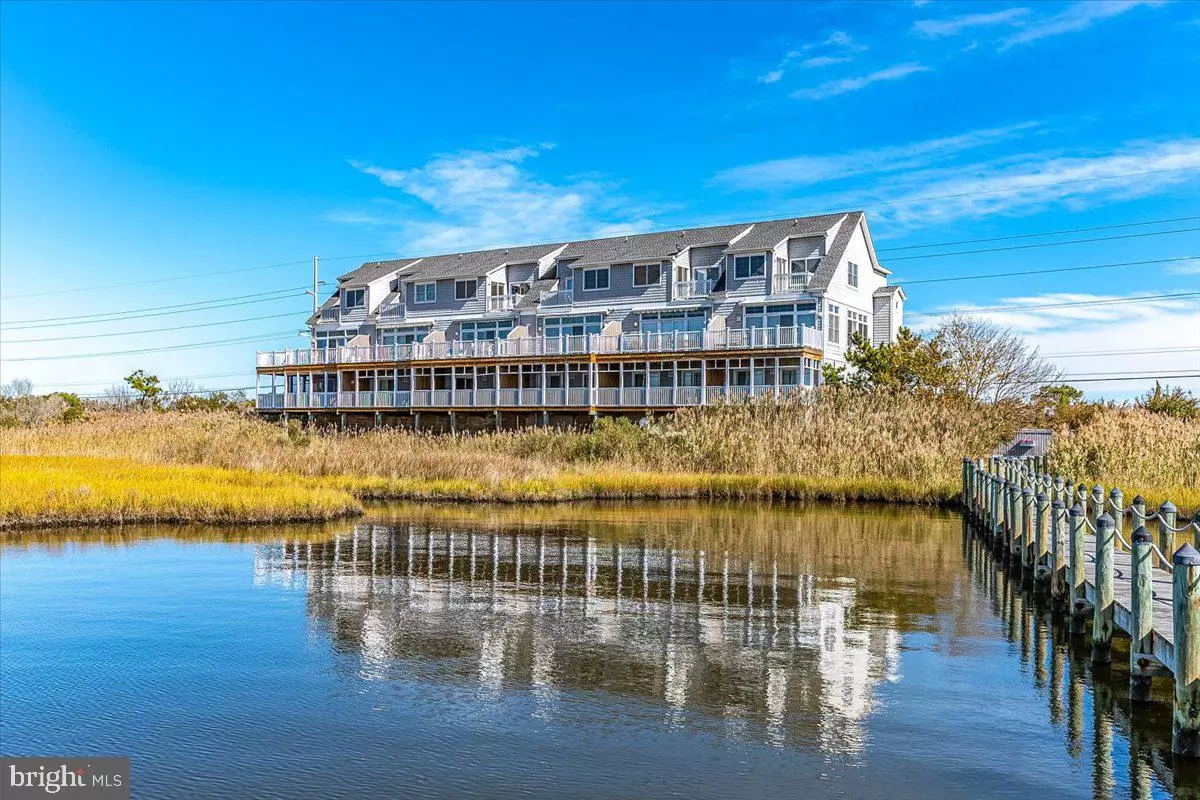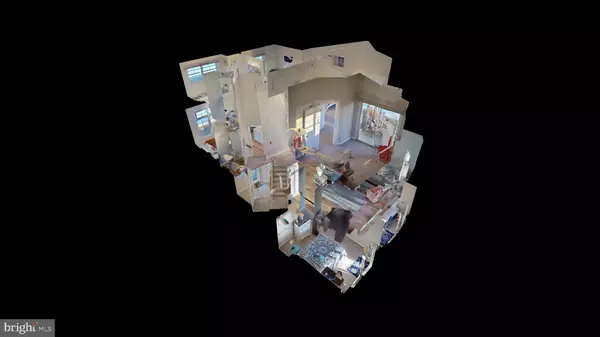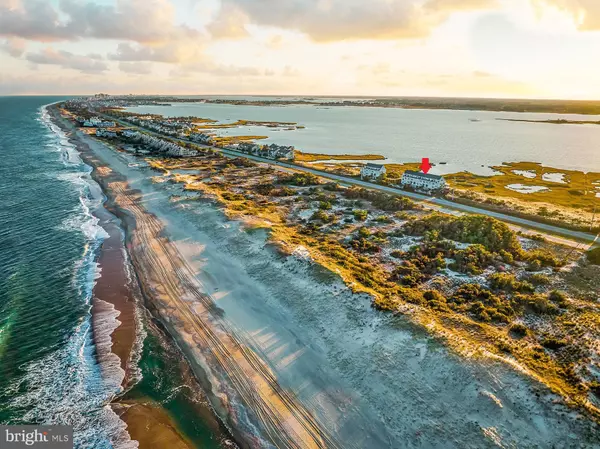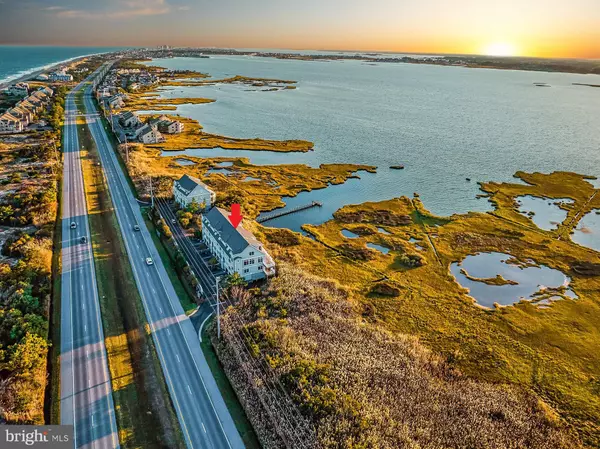$1,145,000
$1,175,000
2.6%For more information regarding the value of a property, please contact us for a free consultation.
40004 PELICAN RD #7 Fenwick Island, DE 19944
4 Beds
4 Baths
2,400 SqFt
Key Details
Sold Price $1,145,000
Property Type Condo
Sub Type Condo/Co-op
Listing Status Sold
Purchase Type For Sale
Square Footage 2,400 sqft
Price per Sqft $477
Subdivision Waters Edge
MLS Listing ID DESU2031356
Sold Date 03/20/23
Style Side-by-Side,Coastal
Bedrooms 4
Full Baths 3
Half Baths 1
Condo Fees $2,700/qua
HOA Y/N N
Abv Grd Liv Area 2,400
Originating Board BRIGHT
Year Built 2001
Annual Tax Amount $1,839
Tax Year 2022
Lot Dimensions 0.00 x 0.00
Property Description
Beautifully upgraded 4 bedroom 3 1/2 bath home featuring stunning Bay and Ocean views located in Fenwick Island, DE. The current owners have made several notable upgrades in the past two years including all new interior paint, fully remodeled kitchen, all new carpet in the bedrooms, and vinyl plank flooring in the entire great room. The remodeled eat-in kitchen features custom shiplap millwork, live edge wood shelves, white shaker style cabinets, a large farm sink, quartz countertops, and stainless steel appliances. In addition to an island with seating, there are also custom built in benches with storage for when friends and family are visiting. Water views of the Ocean and Bay are prevalent from almost every room in this home. The first floor has two guest bedrooms located directly on the bay that both access an oversized deck. An additional bedroom with attached bathroom is also located on this level. Moving to the second floor you will note the high ceilings offering an open modern feel as well as the large deck off of the living room that was recently replaced with maintenance free materials. The oversized primary bedroom and bathroom are located on the third floor. The balcony off of the primary bedroom is the perfect spot to enjoy a cup of coffee in the morning and take in the scenery. There is a den on the third floor as well that could also be used as an additional sleeping area. Additional features on the ground level include an outdoor shower for when you return from the beach as well as convenient additional storage for all of your beach items. A long carport is also a benefit of this home and two additional parking spaces are located directly outside of the carport. Community amenities include a walking pier, the perfect spot to enjoy the everchanging sunsets. Schedule your private showing today!
Location
State DE
County Sussex
Area Baltimore Hundred (31001)
Zoning RESIDENTIAL CONDOMINIUM
Direction East
Rooms
Main Level Bedrooms 3
Interior
Interior Features Carpet, Ceiling Fan(s), Combination Dining/Living, Combination Kitchen/Dining, Floor Plan - Open, Kitchen - Eat-In, Kitchen - Island, Primary Bath(s), Primary Bedroom - Bay Front, Recessed Lighting, Tub Shower, Upgraded Countertops, Wainscotting, Walk-in Closet(s), WhirlPool/HotTub, Window Treatments
Hot Water Electric
Heating Ceiling, Heat Pump - Electric BackUp
Cooling Central A/C
Flooring Carpet, Ceramic Tile, Luxury Vinyl Plank
Equipment Built-In Microwave, Dishwasher, Disposal, Dryer, Exhaust Fan, Oven/Range - Electric, Refrigerator, Stainless Steel Appliances, Stove, Washer, Water Heater
Furnishings No
Fireplace N
Window Features Insulated,Screens
Appliance Built-In Microwave, Dishwasher, Disposal, Dryer, Exhaust Fan, Oven/Range - Electric, Refrigerator, Stainless Steel Appliances, Stove, Washer, Water Heater
Heat Source Electric
Laundry Lower Floor, Dryer In Unit, Washer In Unit
Exterior
Exterior Feature Deck(s), Balcony
Garage Spaces 3.0
Utilities Available Electric Available
Amenities Available Common Grounds, Pier/Dock
Water Access N
View Bay, Panoramic, Scenic Vista, Water, Ocean
Roof Type Architectural Shingle
Accessibility None
Porch Deck(s), Balcony
Total Parking Spaces 3
Garage N
Building
Story 3
Foundation Pilings
Sewer Public Sewer
Water Public
Architectural Style Side-by-Side, Coastal
Level or Stories 3
Additional Building Above Grade, Below Grade
Structure Type Dry Wall,Vaulted Ceilings
New Construction N
Schools
School District Indian River
Others
Pets Allowed Y
HOA Fee Include Common Area Maintenance,Ext Bldg Maint,Insurance,Management,Pier/Dock Maintenance,Reserve Funds,Snow Removal,Trash
Senior Community No
Tax ID 134-22.00-2.00-7
Ownership Condominium
Acceptable Financing Cash, Conventional
Horse Property N
Listing Terms Cash, Conventional
Financing Cash,Conventional
Special Listing Condition Standard
Pets Allowed Dogs OK, Cats OK, Number Limit
Read Less
Want to know what your home might be worth? Contact us for a FREE valuation!

Our team is ready to help you sell your home for the highest possible price ASAP

Bought with Kimberly A Lucido-McCabe • Keller Williams Realty Delmarva





