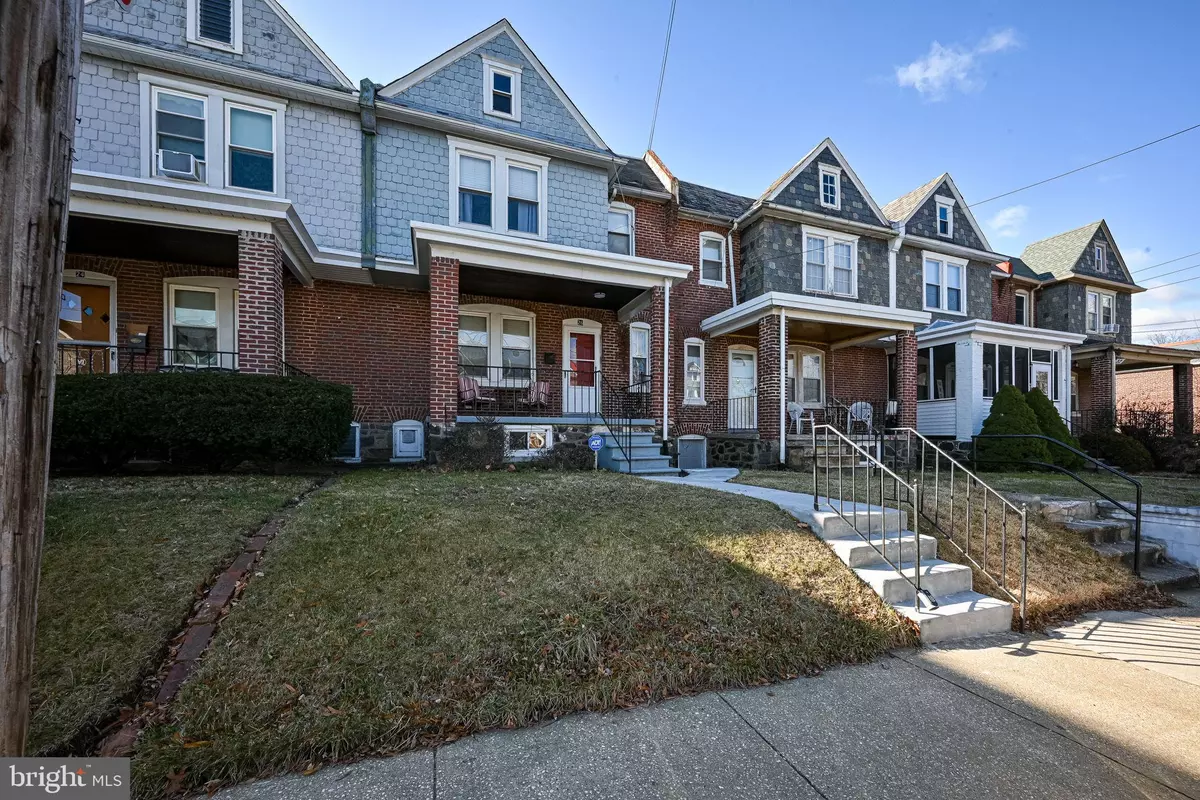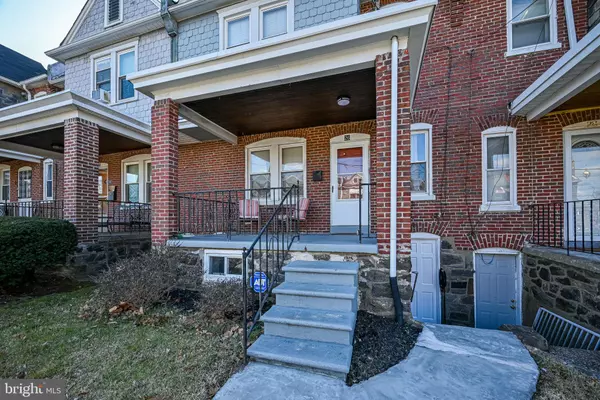$230,000
$225,000
2.2%For more information regarding the value of a property, please contact us for a free consultation.
26 W 40TH ST Wilmington, DE 19802
3 Beds
1 Bath
1,450 SqFt
Key Details
Sold Price $230,000
Property Type Townhouse
Sub Type Interior Row/Townhouse
Listing Status Sold
Purchase Type For Sale
Square Footage 1,450 sqft
Price per Sqft $158
Subdivision Ninth Ward
MLS Listing ID DENC2037050
Sold Date 03/20/23
Style Colonial
Bedrooms 3
Full Baths 1
HOA Y/N N
Abv Grd Liv Area 1,450
Originating Board BRIGHT
Year Built 1940
Annual Tax Amount $2,015
Tax Year 2022
Lot Size 2,178 Sqft
Acres 0.05
Lot Dimensions 21.70 x 107.50
Property Description
3 Bedroom 1 Bath Ninth Ward townhouse. Approaching this home the first thing you will notice is inviting front porch perfect for sitting and watching the world go by on those lazy summer evenings. Upon entering you will find a nice sized living room with beautiful hardwood floors with decorative inlays and ceiling fan Next you will find the formal dining room which leads to the updated kitchen bathed in sunlight with stainless steel appliances, granite countertops, tile backsplash, undermount sink, built in microwave, plenty of cabinets and tile floor. Here you will find an exit to the rear yard/parking area. next as an added bonus there is a cute breakfast nook or office as it is currently used. Upstairs you will find 3 nice sized bedrooms with new carpet. One bedroom leads to the rooftop deck with a nice view. You will also find the updated bathroom with tiled bathtub/shower with upscale glass doors. The basement features a large exercise room, utility room/laundry room and outside entry. Updated gas heat and central air, fresh paint
thru out and an easy commute to Wilmington or Philadelphia make this a best buy.
Location
State DE
County New Castle
Area Wilmington (30906)
Zoning 26R-3
Rooms
Other Rooms Living Room, Dining Room, Primary Bedroom, Sitting Room, Bedroom 2, Bedroom 3, Kitchen, Breakfast Room, Utility Room
Basement Partially Finished, Rear Entrance, Front Entrance
Interior
Interior Features Ceiling Fan(s)
Hot Water Electric
Heating Hot Water
Cooling Central A/C
Fireplaces Number 1
Heat Source Natural Gas
Exterior
Parking Features Garage - Rear Entry, Basement Garage
Garage Spaces 1.0
Water Access N
Accessibility None
Attached Garage 1
Total Parking Spaces 1
Garage Y
Building
Story 2
Foundation Brick/Mortar
Sewer Public Sewer
Water Public
Architectural Style Colonial
Level or Stories 2
Additional Building Above Grade, Below Grade
New Construction N
Schools
School District Brandywine
Others
Senior Community No
Tax ID 26-016.20-089
Ownership Fee Simple
SqFt Source Assessor
Special Listing Condition Standard
Read Less
Want to know what your home might be worth? Contact us for a FREE valuation!

Our team is ready to help you sell your home for the highest possible price ASAP

Bought with Cia E Rosser • RE/MAX Associates - Newark





