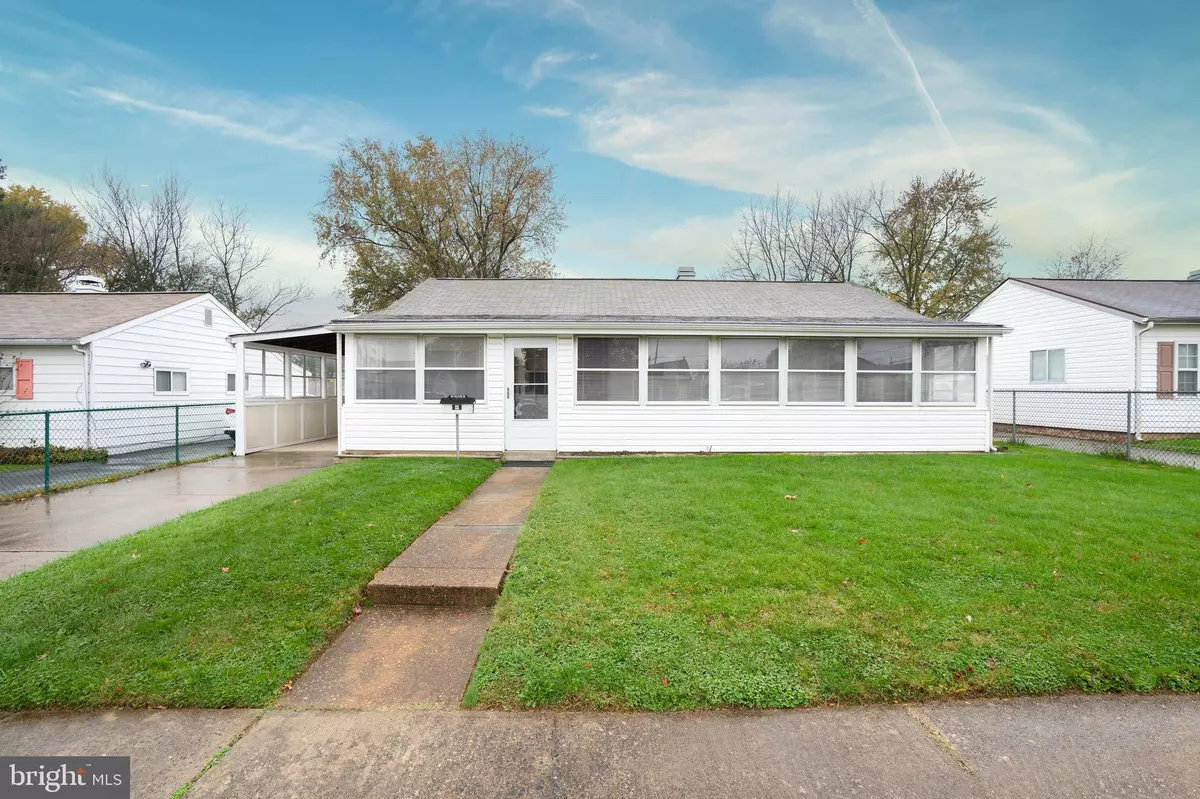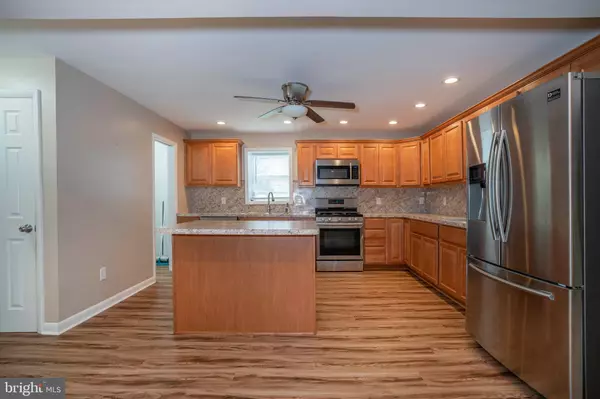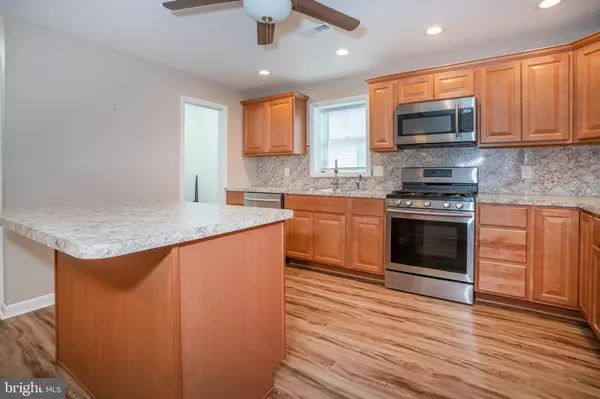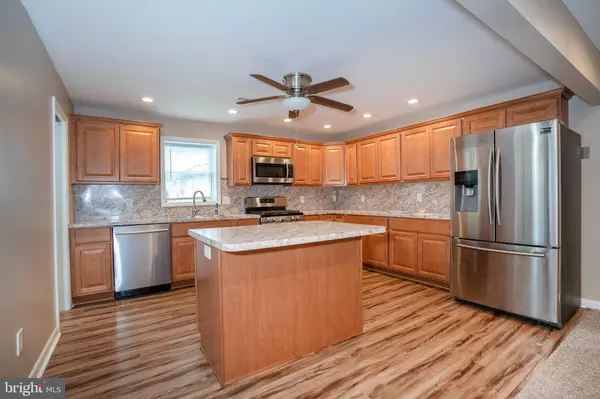$250,000
$250,000
For more information regarding the value of a property, please contact us for a free consultation.
150 HALCYON DR New Castle, DE 19720
3 Beds
2 Baths
1,625 SqFt
Key Details
Sold Price $250,000
Property Type Single Family Home
Sub Type Detached
Listing Status Sold
Purchase Type For Sale
Square Footage 1,625 sqft
Price per Sqft $153
Subdivision Garfield Park
MLS Listing ID DENC2034552
Sold Date 03/31/23
Style Ranch/Rambler
Bedrooms 3
Full Baths 1
Half Baths 1
HOA Y/N N
Abv Grd Liv Area 1,625
Originating Board BRIGHT
Year Built 1953
Annual Tax Amount $1,243
Tax Year 2021
Lot Size 6,098 Sqft
Acres 0.14
Lot Dimensions 55.00 x 110.00
Property Description
You will be amazed by the open floor plan of this updated three bedroom, one and a half bath ranch in Garfield Park. The kitchen has been thoroughly modernized; recessed lighting, loads of cabinets and counter space, stainless steel appliances, double sink, a center island with electric, and all open to the extra-large family room. The family room has a brick raised-hearth gas fireplace and long wooden mantle with outlets for a TV. Most of the house is fully carpeted and there are ceiling fans in most rooms. The closets have all been modified to include double clothes-hanging bars. The entire front of the house has an enclosed carpeted porch and there is an additional large, enclosed back porch. Outside there is a covered carport and a fenced backyard. There is also a large shed in the backyard with electric.
This house is clean, bright and in move-in condition. Don't miss this opportunity! Come and buy today!
Location
State DE
County New Castle
Area New Castle/Red Lion/Del.City (30904)
Zoning NC6.5
Direction Northeast
Rooms
Other Rooms Living Room, Dining Room, Bedroom 2, Bedroom 3, Kitchen, Family Room, Bedroom 1
Main Level Bedrooms 3
Interior
Interior Features Carpet, Ceiling Fan(s), Dining Area, Entry Level Bedroom, Floor Plan - Open, Kitchen - Island, Recessed Lighting
Hot Water Natural Gas
Heating Hot Water
Cooling Central A/C
Flooring Carpet, Wood
Fireplaces Number 1
Fireplaces Type Gas/Propane
Equipment Built-In Microwave, Dishwasher, Dryer, Freezer, Refrigerator, Oven/Range - Gas
Furnishings No
Fireplace Y
Window Features Replacement
Appliance Built-In Microwave, Dishwasher, Dryer, Freezer, Refrigerator, Oven/Range - Gas
Heat Source Natural Gas
Laundry Main Floor
Exterior
Exterior Feature Porch(es)
Garage Spaces 3.0
Fence Chain Link
Water Access N
Roof Type Shingle
Accessibility None
Porch Porch(es)
Total Parking Spaces 3
Garage N
Building
Lot Description Rear Yard
Story 1
Foundation Slab
Sewer Public Sewer
Water Public
Architectural Style Ranch/Rambler
Level or Stories 1
Additional Building Above Grade, Below Grade
Structure Type Dry Wall,Plaster Walls
New Construction N
Schools
Elementary Schools Harry O. Eisenberg
Middle Schools Calvin R. Mccullough
High Schools William Penn
School District Colonial
Others
Pets Allowed Y
Senior Community No
Tax ID 10-010.10-298
Ownership Fee Simple
SqFt Source Assessor
Acceptable Financing Cash, Conventional, FHA
Horse Property N
Listing Terms Cash, Conventional, FHA
Financing Cash,Conventional,FHA
Special Listing Condition Standard
Pets Allowed No Pet Restrictions
Read Less
Want to know what your home might be worth? Contact us for a FREE valuation!

Our team is ready to help you sell your home for the highest possible price ASAP

Bought with Sherry Vari • Meyer & Meyer Realty





