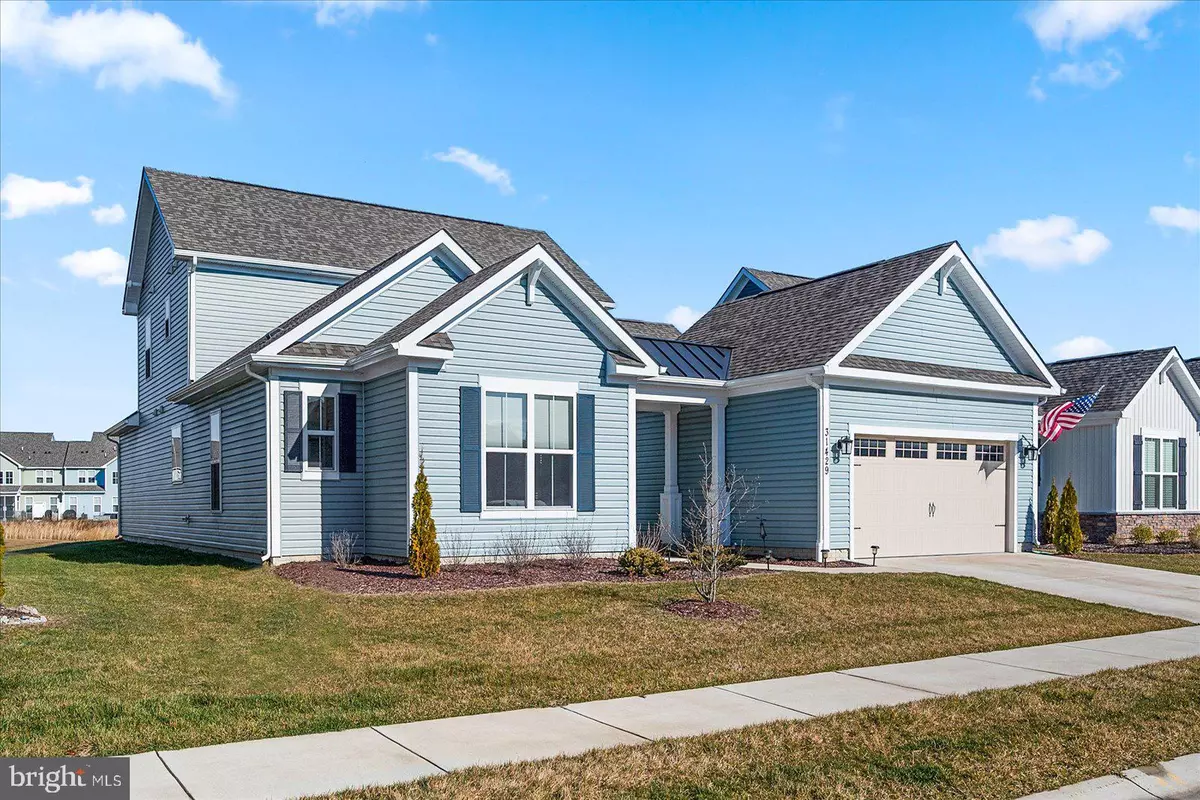$675,000
$699,000
3.4%For more information regarding the value of a property, please contact us for a free consultation.
31429 ROCKWOOD RD Millville, DE 19967
5 Beds
3 Baths
2,960 SqFt
Key Details
Sold Price $675,000
Property Type Single Family Home
Sub Type Detached
Listing Status Sold
Purchase Type For Sale
Square Footage 2,960 sqft
Price per Sqft $228
Subdivision Bishops Landing
MLS Listing ID DESU2034574
Sold Date 03/24/23
Style Coastal
Bedrooms 5
Full Baths 3
HOA Fees $233/ann
HOA Y/N Y
Abv Grd Liv Area 2,960
Originating Board BRIGHT
Year Built 2021
Annual Tax Amount $1,765
Tax Year 2022
Lot Size 5,100 Sqft
Acres 0.12
Lot Dimensions 51.00 x 100.00
Property Description
Coastal living at its best. This sought after Wilmington model is perfectly positioned on a large pond. Open floor plan. Beautiful setting. Many high-end features including a gourmet kitchen with stainless steel appliances, double oven, quartz countertops, high-end cabinets with glass doors and designer backsplash. LVP flooring. Many custom features include designer light fixtures, upgraded lighting package throughout the home, ceiling fans, custom painting, and shiplap was added under the large kitchen island. Upgraded molding package. Luxurious first floor primary suite. All the bathrooms have granite vanity tops. Mud room offers two built-in benches and a utility tub. Generous outdoor living space includes enclosed pond front porch with the EZ Breezy system and spacious covered front porch. Ample storage throughout the home. Two car garage with upgraded storage shelving. Lushly landscaped with irrigation. Certified energy star home. Located in the award winning resort style living community of Bishops Landing. Bishops Landing is an amenity-rich, resort-style community, meticulously landscaped with friendly sidewalks. Featuring a coastal style 10,000 square foot clubhouse with 3 outdoor pools, two fitness centers, sports courts, Pickleball, Dog Park, and nature trails throughout. The community offers water features such as 13 community fish-stocked ponds. Two clubhouses. Lifestyle coordinator on-site providing year-round social gatherings. Beach shuttle. Close to premiere golf links, some of the best fishing on the East Coast, beach, boardwalk, restaurants, and shopping.
Location
State DE
County Sussex
Area Baltimore Hundred (31001)
Zoning MR
Rooms
Other Rooms Dining Room, Primary Bedroom, Bedroom 2, Bedroom 3, Bedroom 4, Bedroom 5, Game Room, Foyer, Great Room, Bathroom 2, Primary Bathroom, Full Bath
Main Level Bedrooms 3
Interior
Interior Features Carpet, Ceiling Fan(s), Entry Level Bedroom, Kitchen - Gourmet, Kitchen - Island, Pantry, Primary Bath(s), Recessed Lighting, Upgraded Countertops, Walk-in Closet(s), Window Treatments, Crown Moldings
Hot Water Electric
Heating Forced Air
Cooling Ceiling Fan(s), Central A/C
Flooring Luxury Vinyl Plank, Carpet, Ceramic Tile
Equipment Microwave, Washer, Dryer, Dishwasher, Disposal, Exhaust Fan, Refrigerator, Stainless Steel Appliances, Water Heater, Oven - Double
Furnishings No
Fireplace N
Window Features Screens,Insulated
Appliance Microwave, Washer, Dryer, Dishwasher, Disposal, Exhaust Fan, Refrigerator, Stainless Steel Appliances, Water Heater, Oven - Double
Heat Source Propane - Metered
Laundry Has Laundry
Exterior
Exterior Feature Porch(es), Enclosed
Parking Features Inside Access, Garage - Front Entry
Garage Spaces 2.0
Utilities Available Propane
Amenities Available Common Grounds, Community Center, Club House, Exercise Room, Fitness Center, Game Room, Jog/Walk Path, Pool - Outdoor, Swimming Pool, Tennis Courts, Tot Lots/Playground
Waterfront Description Shared
Water Access Y
View Pond
Roof Type Architectural Shingle
Accessibility None
Porch Porch(es), Enclosed
Attached Garage 2
Total Parking Spaces 2
Garage Y
Building
Lot Description Landscaping, Cleared
Story 2
Foundation Slab
Sewer Public Sewer
Water Public
Architectural Style Coastal
Level or Stories 2
Additional Building Above Grade, Below Grade
Structure Type Dry Wall,9'+ Ceilings
New Construction N
Schools
School District Indian River
Others
HOA Fee Include Common Area Maintenance,Pool(s),Lawn Maintenance,Recreation Facility,Snow Removal,Trash
Senior Community No
Tax ID 134-12.00-3853.00
Ownership Fee Simple
SqFt Source Estimated
Security Features Smoke Detector
Acceptable Financing Cash, Conventional
Horse Property N
Listing Terms Cash, Conventional
Financing Cash,Conventional
Special Listing Condition Standard
Read Less
Want to know what your home might be worth? Contact us for a FREE valuation!

Our team is ready to help you sell your home for the highest possible price ASAP

Bought with SUZANNE MACNAB • RE/MAX Coastal





