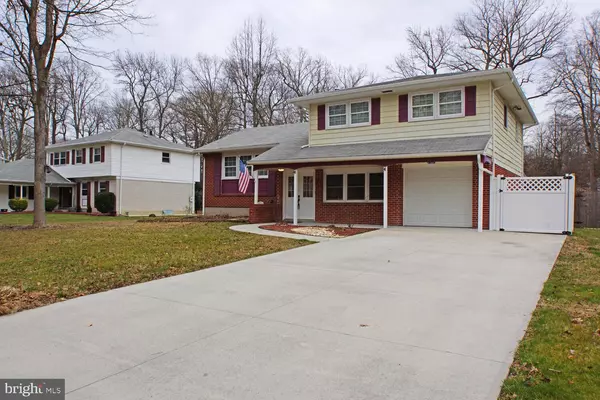$280,000
$300,000
6.7%For more information regarding the value of a property, please contact us for a free consultation.
64 MERION RD Dover, DE 19904
4 Beds
2 Baths
1,865 SqFt
Key Details
Sold Price $280,000
Property Type Single Family Home
Sub Type Detached
Listing Status Sold
Purchase Type For Sale
Square Footage 1,865 sqft
Price per Sqft $150
Subdivision Foxhall
MLS Listing ID DEKT2016866
Sold Date 03/24/23
Style Split Level
Bedrooms 4
Full Baths 2
HOA Y/N N
Abv Grd Liv Area 1,865
Originating Board BRIGHT
Year Built 1976
Annual Tax Amount $2,322
Tax Year 2022
Lot Size 0.280 Acres
Acres 0.28
Property Description
Don't miss out on this well maintained home in the desirable Foxhall Development. This home features so many upgrades to count. Kitchen includes stainless steel appliances, granite countertops and upgraded cabinets. Lower level of the home has a bedroom and a full bath as well as a den/study that can also be used as a 5th bedroom. Living Room opens up directly to the Dining room and has beautiful LVP flooring. Upstairs you will find three bedrooms and a upgraded full bath. Enjoy being outdoors? There is a 22 x 13 screened in patio along with a shed and a fully fenced in yard with mature trees. This home won't last long so schedule your tour today!
Location
State DE
County Kent
Area Capital (30802)
Zoning R10
Rooms
Other Rooms Living Room, Dining Room, Primary Bedroom, Bedroom 2, Bedroom 3, Bedroom 4, Kitchen, Den
Basement Partial, Unfinished
Interior
Interior Features Carpet, Formal/Separate Dining Room, Walk-in Closet(s)
Hot Water Electric
Heating Forced Air, Heat Pump - Oil BackUp
Cooling Central A/C
Flooring Vinyl, Tile/Brick, Carpet, Laminated
Equipment Built-In Range, Built-In Microwave, Dishwasher, Dryer, Refrigerator, Washer, Water Heater
Fireplace N
Appliance Built-In Range, Built-In Microwave, Dishwasher, Dryer, Refrigerator, Washer, Water Heater
Heat Source Oil, Electric
Laundry Basement
Exterior
Exterior Feature Patio(s), Screened
Parking Features Garage - Front Entry
Garage Spaces 5.0
Fence Fully, Wood
Utilities Available Cable TV
Water Access N
View Trees/Woods
Roof Type Shingle
Street Surface Black Top
Accessibility None
Porch Patio(s), Screened
Attached Garage 1
Total Parking Spaces 5
Garage Y
Building
Lot Description Level, Trees/Wooded, Front Yard, Rear Yard, SideYard(s)
Story 2.5
Foundation Concrete Perimeter
Sewer Public Sewer
Water Public
Architectural Style Split Level
Level or Stories 2.5
Additional Building Above Grade, Below Grade
Structure Type Dry Wall
New Construction N
Schools
School District Capital
Others
Senior Community No
Tax ID ED-05-06714-01-3000-000
Ownership Fee Simple
SqFt Source Estimated
Security Features Smoke Detector
Acceptable Financing Conventional, VA, Cash, FHA
Listing Terms Conventional, VA, Cash, FHA
Financing Conventional,VA,Cash,FHA
Special Listing Condition Standard
Read Less
Want to know what your home might be worth? Contact us for a FREE valuation!

Our team is ready to help you sell your home for the highest possible price ASAP

Bought with Lisa Marie • RE/MAX Edge





