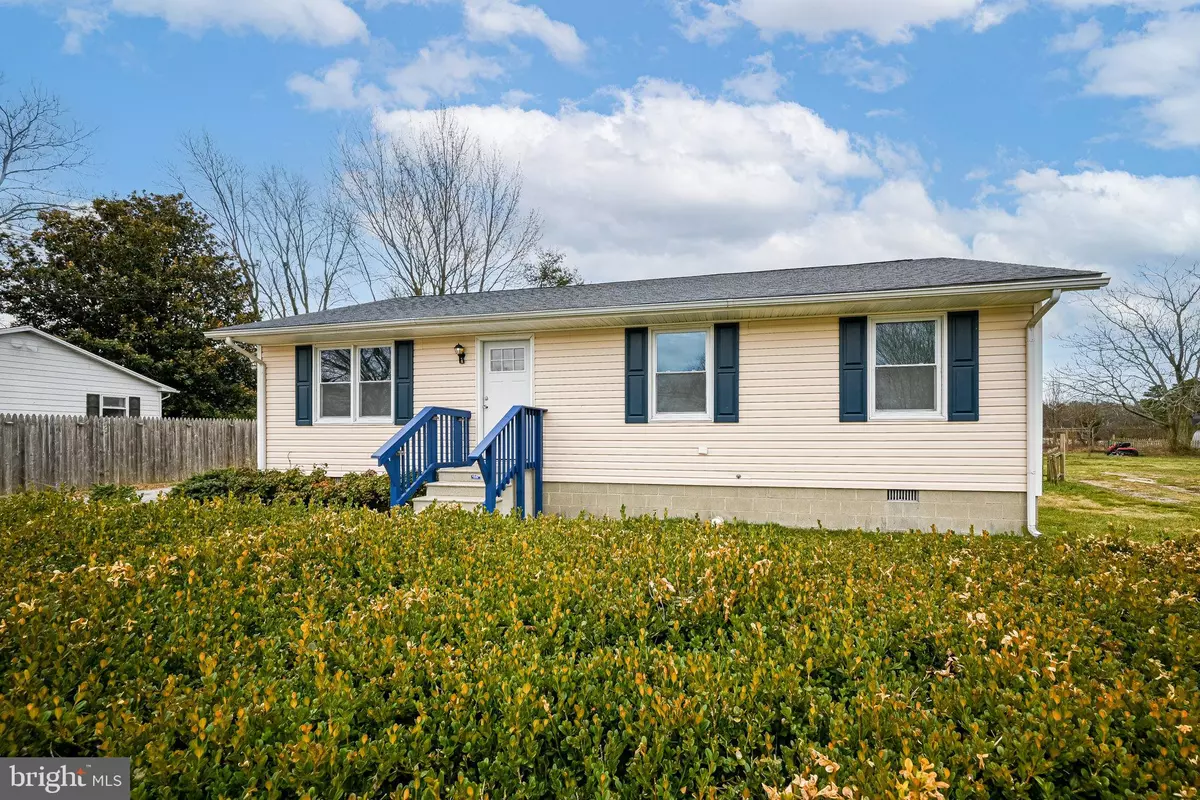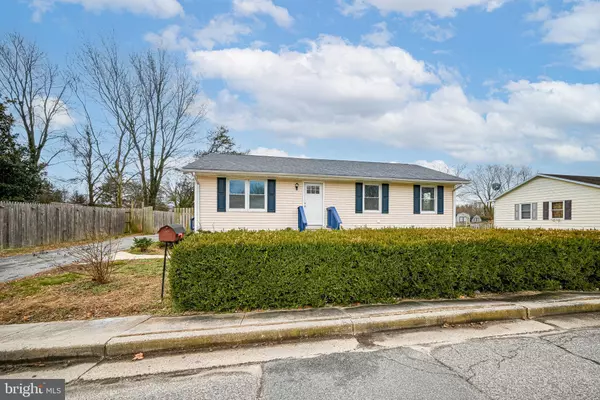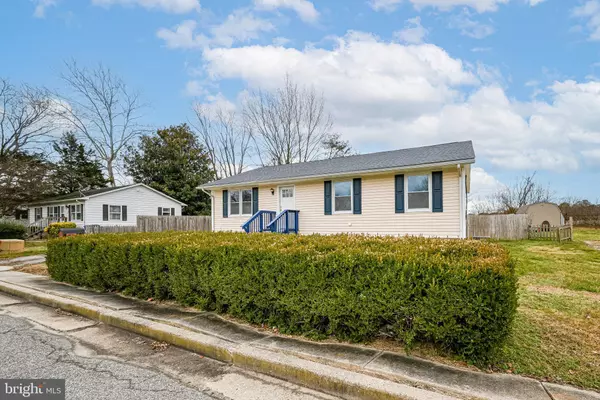$234,840
$230,000
2.1%For more information regarding the value of a property, please contact us for a free consultation.
509 W 8TH ST Laurel, DE 19956
3 Beds
1 Bath
1,232 SqFt
Key Details
Sold Price $234,840
Property Type Single Family Home
Sub Type Detached
Listing Status Sold
Purchase Type For Sale
Square Footage 1,232 sqft
Price per Sqft $190
Subdivision None Available
MLS Listing ID DESU2033726
Sold Date 03/30/23
Style Ranch/Rambler
Bedrooms 3
Full Baths 1
HOA Y/N N
Abv Grd Liv Area 1,232
Originating Board BRIGHT
Year Built 1980
Annual Tax Amount $636
Tax Year 2022
Lot Size 0.290 Acres
Acres 0.29
Lot Dimensions 80.00 x 158.00
Property Description
This charming, 3-bedroom ranch has been completely renovated from top to bottom! Highlights include a contemporary kitchen (new stainless-steel stove, dishwasher and refrigerator are on order!) & bath, new plank flooring, modern lighting, a beautiful sunroom, and the ultimate outdoor space with a deck and large fenced yard! Step inside to the bright living room with new luxury flooring. Flow into the open concept dining room and kitchen featuring recessed lighting, quartz countertops, subway tile backsplash, center island with counter seating!! From the dining room, extend your living, dining, and relaxing out into the beautiful sunroom where you can grow plants and spices, sit and read, or just enjoy your surroundings. The deck is perfect for grilling and leads to the private, fenced yard with a tree-lined view; ideal for outdoor games and spending time with family and friends. Back inside, you will find 3 bedrooms, a full renovated bathroom, and the laundry. Bonus features include a shed for storage and a large driveway for plenty of parking. Backing to trees on a non-thru street, the location is ideal. This home is pristine and 100% move-in-ready. Be sure to schedule a showing today!
Location
State DE
County Sussex
Area Little Creek Hundred (31010)
Zoning TN
Rooms
Other Rooms Living Room, Dining Room, Bedroom 2, Bedroom 3, Kitchen, Bedroom 1, Sun/Florida Room, Laundry, Bathroom 1
Main Level Bedrooms 3
Interior
Interior Features Breakfast Area, Dining Area, Family Room Off Kitchen, Kitchen - Eat-In, Tub Shower, Upgraded Countertops, Walk-in Closet(s)
Hot Water Electric
Heating Baseboard - Electric
Cooling Central A/C
Flooring Carpet, Ceramic Tile, Partially Carpeted, Vinyl
Furnishings No
Fireplace N
Window Features Double Hung,Double Pane,Energy Efficient
Heat Source Electric
Laundry Main Floor
Exterior
Exterior Feature Deck(s), Enclosed, Porch(es)
Garage Spaces 3.0
Fence Privacy, Rear, Wood
Utilities Available Electric Available, Sewer Available, Water Available
Water Access N
Roof Type Shingle
Accessibility None
Porch Deck(s), Enclosed, Porch(es)
Total Parking Spaces 3
Garage N
Building
Lot Description Backs to Trees, No Thru Street, Not In Development, Rear Yard
Story 1
Foundation Crawl Space
Sewer Public Sewer
Water Public
Architectural Style Ranch/Rambler
Level or Stories 1
Additional Building Above Grade, Below Grade
Structure Type Dry Wall
New Construction N
Schools
School District Laurel
Others
Pets Allowed Y
Senior Community No
Tax ID 432-08.06-307.00
Ownership Fee Simple
SqFt Source Assessor
Acceptable Financing Cash, Conventional, FHA, VA, USDA
Listing Terms Cash, Conventional, FHA, VA, USDA
Financing Cash,Conventional,FHA,VA,USDA
Special Listing Condition Standard
Pets Allowed No Pet Restrictions
Read Less
Want to know what your home might be worth? Contact us for a FREE valuation!

Our team is ready to help you sell your home for the highest possible price ASAP

Bought with Andrea M Selvaggio • Delaware Homes Inc





