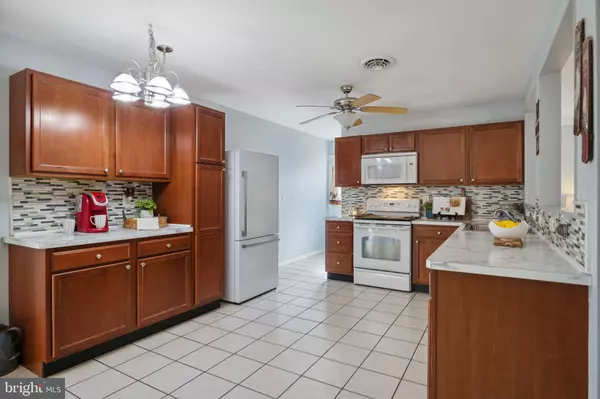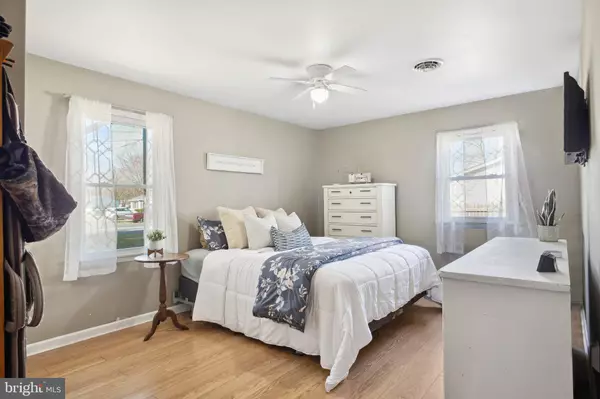$251,000
$260,000
3.5%For more information regarding the value of a property, please contact us for a free consultation.
223 NEW CASTLE AVE Felton, DE 19943
3 Beds
1 Bath
1,352 SqFt
Key Details
Sold Price $251,000
Property Type Single Family Home
Sub Type Detached
Listing Status Sold
Purchase Type For Sale
Square Footage 1,352 sqft
Price per Sqft $185
Subdivision None Available
MLS Listing ID DEKT2017502
Sold Date 03/30/23
Style Ranch/Rambler
Bedrooms 3
Full Baths 1
HOA Y/N N
Abv Grd Liv Area 1,352
Originating Board BRIGHT
Year Built 1980
Annual Tax Amount $596
Tax Year 2022
Lot Size 0.340 Acres
Acres 0.34
Lot Dimensions 100.00 x 150.00
Property Description
This lovely rancher is peacefully situated on over a third of an acre and tucked away on a quiet cul-de-sac in Felton, Delaware. A spacious and open layout features delicate streams of natural light, a desirable neutral color palette, and three sizeable bedrooms all ready to welcome you home. An inviting living room is accented with decorative crown molding and boasts a beautiful bay window while encouraging gathering with family and friends. A seamless transition brings you to the large kitchen that is lined with plenty of counter space, a tile backsplash, and warm wood cabinetry. A delightful dining area is conveniently positioned directly off the kitchen and provides access to the large rear deck. Primary bedroom hosts a walk-in closet and is located directly across from the hallway full bath. Enjoy spending your warm summer days under the mature shady trees in your rear yard while inviting friends over for a delicious barbeque. The expansive rear yard is completely fenced and has plenty of room for activities including cozy campfires and more. This convenient location affords you the opportunity to experience the best of both worlds with a peaceful and friendly neighborhood while located just a minute from route 13 for easy travel. Access a plethora of local shopping opportunities, dining, and entertainment all within 10-15 minutes and access the many attractions of Dover within 20 minutes.
Location
State DE
County Kent
Area Lake Forest (30804)
Zoning RS1
Rooms
Other Rooms Living Room, Dining Room, Primary Bedroom, Bedroom 2, Bedroom 3, Kitchen, Laundry
Main Level Bedrooms 3
Interior
Interior Features Breakfast Area, Ceiling Fan(s), Combination Kitchen/Dining, Dining Area, Entry Level Bedroom, Family Room Off Kitchen, Floor Plan - Open, Formal/Separate Dining Room, Kitchen - Eat-In, Kitchen - Table Space, Tub Shower, Walk-in Closet(s)
Hot Water Electric
Heating Forced Air
Cooling Central A/C
Flooring Ceramic Tile, Laminate Plank
Equipment Built-In Microwave, Dishwasher, Disposal, Energy Efficient Appliances, Freezer, Icemaker, Microwave, Oven - Self Cleaning, Oven - Single, Oven/Range - Electric, Refrigerator, Water Heater
Furnishings No
Fireplace N
Window Features Double Hung,Insulated,Screens
Appliance Built-In Microwave, Dishwasher, Disposal, Energy Efficient Appliances, Freezer, Icemaker, Microwave, Oven - Self Cleaning, Oven - Single, Oven/Range - Electric, Refrigerator, Water Heater
Heat Source Electric
Laundry Main Floor
Exterior
Exterior Feature Deck(s), Porch(es)
Garage Spaces 6.0
Fence Fully, Rear
Water Access N
View Garden/Lawn
Roof Type Shingle
Accessibility Other
Porch Deck(s), Porch(es)
Total Parking Spaces 6
Garage N
Building
Lot Description Cul-de-sac, Front Yard, Rear Yard
Story 1
Foundation Crawl Space
Sewer Public Sewer
Water Well
Architectural Style Ranch/Rambler
Level or Stories 1
Additional Building Above Grade, Below Grade
Structure Type Dry Wall
New Construction N
Schools
High Schools Lake Forest
School District Lake Forest
Others
Senior Community No
Tax ID SM-00-12900-01-3400-000
Ownership Fee Simple
SqFt Source Assessor
Security Features Main Entrance Lock,Smoke Detector
Special Listing Condition Standard
Read Less
Want to know what your home might be worth? Contact us for a FREE valuation!

Our team is ready to help you sell your home for the highest possible price ASAP

Bought with Bobbi J. Slagle • NextHome Preferred





