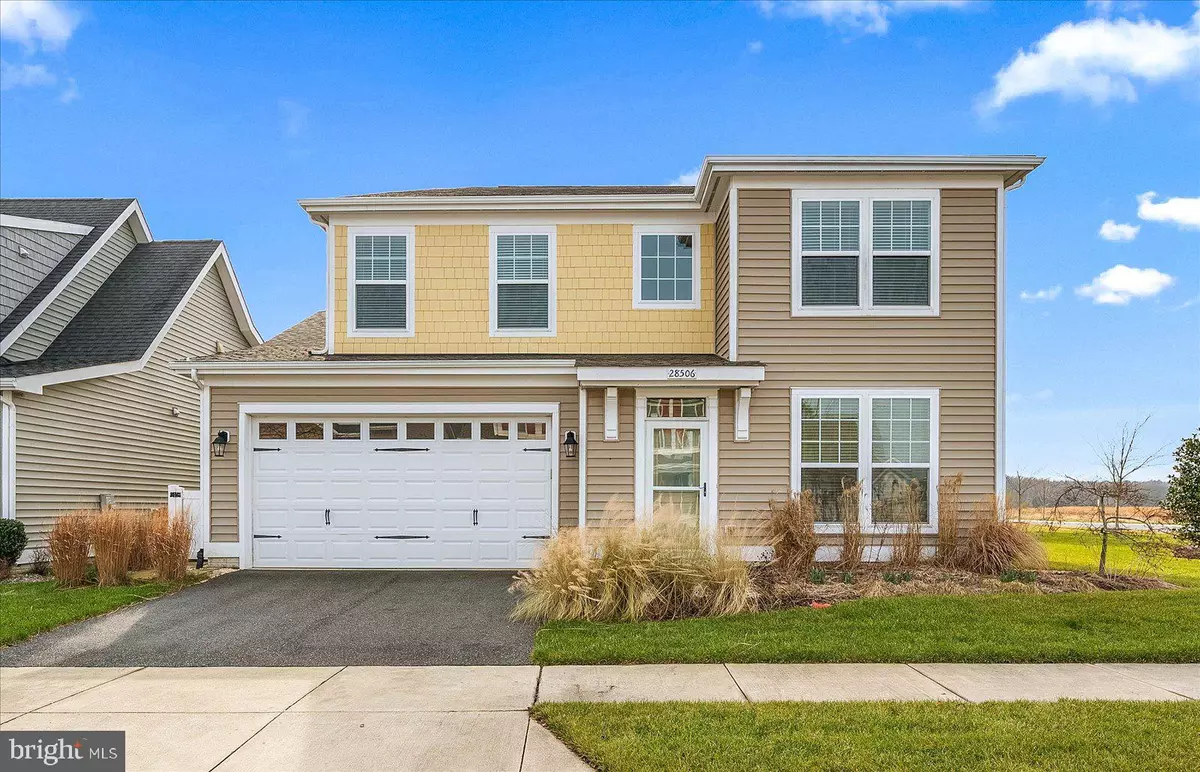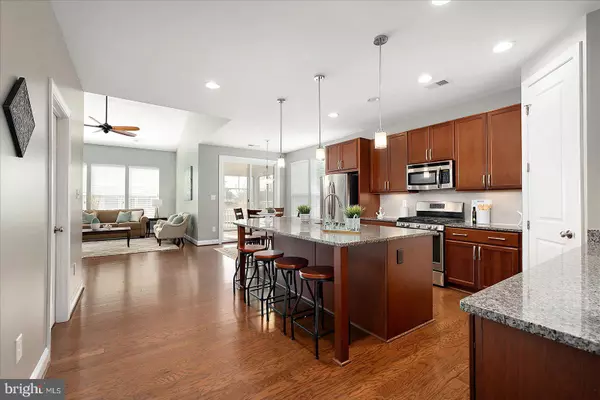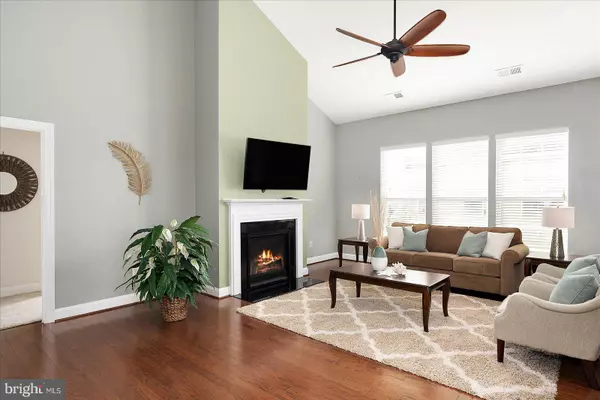$533,000
$539,900
1.3%For more information regarding the value of a property, please contact us for a free consultation.
28506 SNOW LN Millville, DE 19967
4 Beds
3 Baths
2,344 SqFt
Key Details
Sold Price $533,000
Property Type Single Family Home
Sub Type Detached
Listing Status Sold
Purchase Type For Sale
Square Footage 2,344 sqft
Price per Sqft $227
Subdivision Millville By The Sea
MLS Listing ID DESU2022988
Sold Date 03/31/23
Style Traditional,Loft with Bedrooms
Bedrooms 4
Full Baths 2
Half Baths 1
HOA Fees $251/mo
HOA Y/N Y
Abv Grd Liv Area 2,344
Originating Board BRIGHT
Year Built 2015
Annual Tax Amount $1,441
Tax Year 2021
Lot Size 4,792 Sqft
Acres 0.11
Lot Dimensions 56.00 x 89.00
Property Description
Jan 15, 2023 BACK TO ACTIVE! Immaculate 4 bed/2.5 bath home with 2 car attached garage on large corner lot with irrigation system in Millville By The Sea. Steps from the walking trail, pool, beach shuttle, etc.!! 1st floor Primary ensuite & home office, eat-in kitchen with island, granite, upgraded cabinets, pantry & recessed lighting. Living Room with 5' bump-out, gas fireplace & vaulted ceilings, ½ bath and mud/laundry room off 2 car garage. Second floor loft provides additional living area with look-out, 3 bedrooms, a full bath, & utility room. Screened in porch with Easy Breeze windows off of the dining area leads out to the hardscaped patio. HOME INSPECTION AND REPAIRS COMPLETED. MOVE-IN READY & FURNITURE IS AVAILABLE FOR PURCHASE. EXCELLENT RENATAL INCOME and conveniently located minutes to Delaware's beautiful beaches, restaurants, shopping and medical facilities. Listing agent to provide $800 credit towards purchase of washer and dryer.
Location
State DE
County Sussex
Area Baltimore Hundred (31001)
Zoning TN
Rooms
Other Rooms Living Room, Bedroom 2, Bedroom 3, Bedroom 4, Kitchen, Bedroom 1, Laundry, Loft, Office, Storage Room, Bathroom 1, Bathroom 2, Bathroom 3, Screened Porch
Main Level Bedrooms 1
Interior
Hot Water Electric
Heating Heat Pump - Electric BackUp
Cooling Central A/C
Flooring Solid Hardwood, Carpet
Fireplaces Number 1
Fireplaces Type Gas/Propane
Fireplace Y
Heat Source Electric
Exterior
Parking Features Garage - Front Entry, Garage Door Opener
Garage Spaces 4.0
Amenities Available Bike Trail, Club House, Community Center, Fitness Center, Jog/Walk Path, Lake, Other, Picnic Area, Pier/Dock, Pool - Outdoor
Water Access N
Roof Type Shingle
Accessibility 2+ Access Exits
Attached Garage 2
Total Parking Spaces 4
Garage Y
Building
Story 2
Foundation Concrete Perimeter
Sewer Public Sewer
Water Public
Architectural Style Traditional, Loft with Bedrooms
Level or Stories 2
Additional Building Above Grade, Below Grade
New Construction N
Schools
Elementary Schools Lord Baltimore
Middle Schools Selbeyville
High Schools Indian River
School District Indian River
Others
HOA Fee Include Health Club,Insurance,Management,Pier/Dock Maintenance,Pool(s),Recreation Facility,Reserve Funds
Senior Community No
Tax ID 134-12.00-3357.00
Ownership Fee Simple
SqFt Source Assessor
Acceptable Financing Cash, Contract, FHA, VA
Listing Terms Cash, Contract, FHA, VA
Financing Cash,Contract,FHA,VA
Special Listing Condition Standard
Read Less
Want to know what your home might be worth? Contact us for a FREE valuation!

Our team is ready to help you sell your home for the highest possible price ASAP

Bought with TIFFINI ANDERSON • Jack Lingo - Rehoboth





