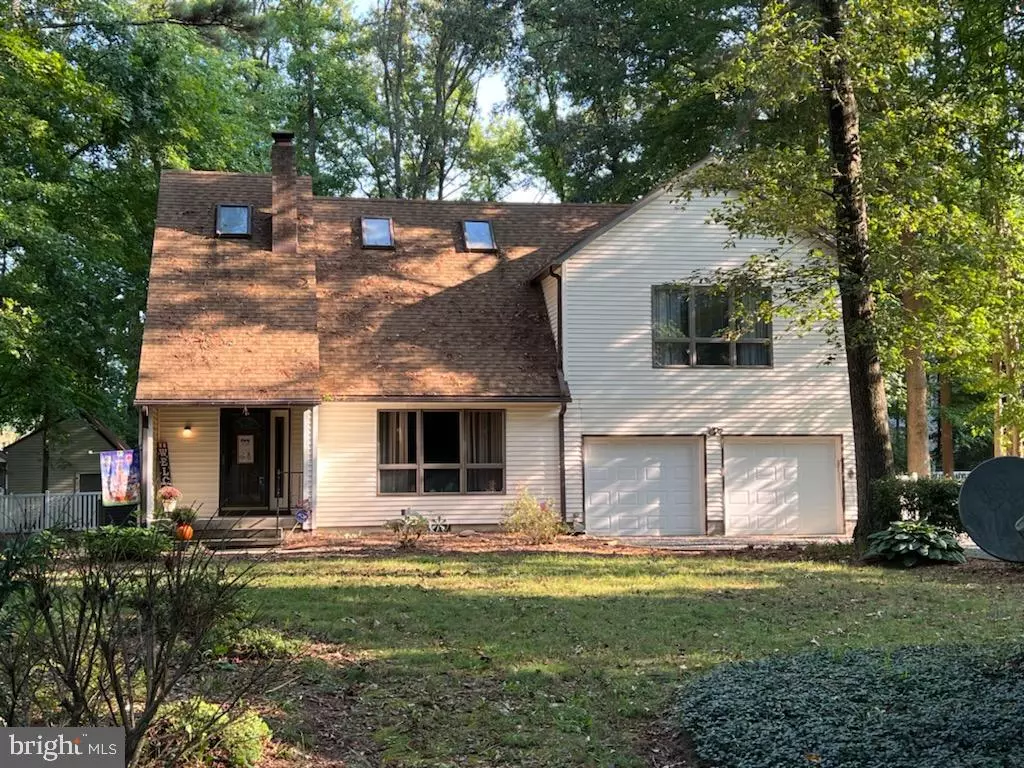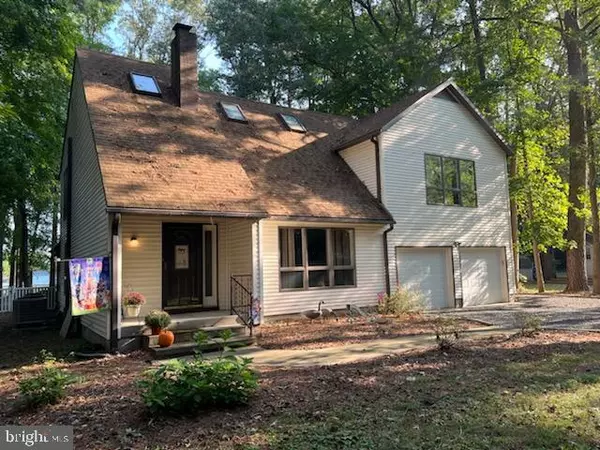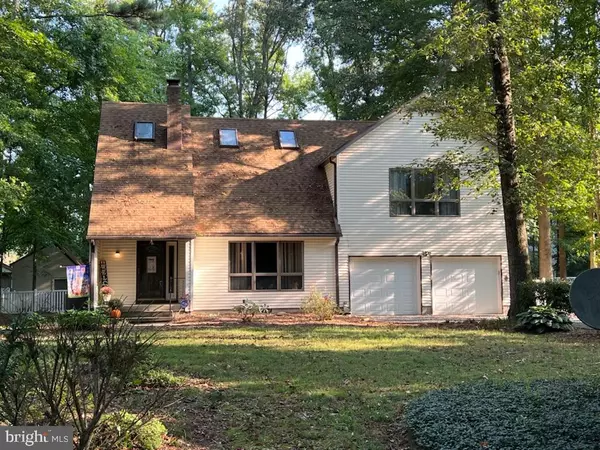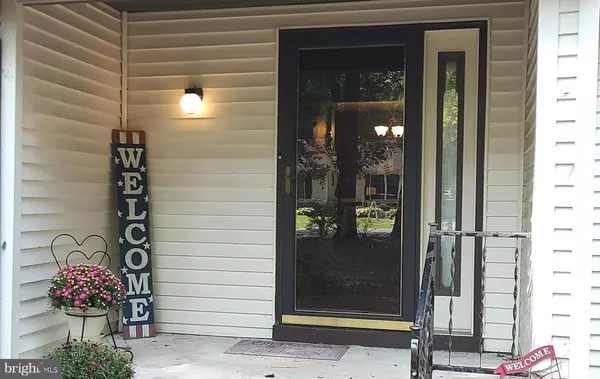$355,000
$379,900
6.6%For more information regarding the value of a property, please contact us for a free consultation.
35771 TRACI DR Laurel, DE 19956
3 Beds
3 Baths
2,200 SqFt
Key Details
Sold Price $355,000
Property Type Single Family Home
Sub Type Detached
Listing Status Sold
Purchase Type For Sale
Square Footage 2,200 sqft
Price per Sqft $161
Subdivision Little Acres
MLS Listing ID DESU2029570
Sold Date 04/03/23
Style Contemporary
Bedrooms 3
Full Baths 3
HOA Y/N N
Abv Grd Liv Area 2,200
Originating Board BRIGHT
Year Built 1986
Annual Tax Amount $1,279
Tax Year 2022
Lot Size 0.340 Acres
Acres 0.34
Lot Dimensions 100.00 x 150.00
Property Description
Beautiful 3 bed 2 bath home with a Laurel address but is in the highly desirable DELMAR SCHOOL DISTRICT! This home has been well maintained, when something went wrong, the sellers had it fixed asap by licensed contractors. The living room features a fireplace with a wood stove insert and a balcony overlooking from the second floor. The dining room is just off the L.R. and kitchen. The kitchen features stainless steel appliances, granite countertops and access right into the oversized two car garage. Off the kitchen is the spacious family room for entertaining or a quiet evening at home. And just off the family is a four season room with a hot tub to enjoy or sit back and read a book! Just outside is a patio done professionally with slate pavers , a fire pit and an above ground pool to cool off on the hot summer days. Also a fenced in back yard that consist of an additional lot and a shed for storage. Both baths upstairs has waterproof vinyl plank flooring and the LR, DR, FR has laminated wood flooring. So come and see all this home has to offer before it is SOLD!
Location
State DE
County Sussex
Area Little Creek Hundred (31010)
Zoning MR
Direction South
Rooms
Other Rooms Living Room, Dining Room, Bedroom 2, Bedroom 3, Kitchen, Family Room, Bedroom 1
Interior
Interior Features Attic, Carpet, Ceiling Fan(s), Dining Area, Family Room Off Kitchen, Floor Plan - Open, Pantry, Skylight(s), Tub Shower, Walk-in Closet(s), Stove - Wood, Upgraded Countertops, Wainscotting
Hot Water Electric
Heating Heat Pump - Electric BackUp, Programmable Thermostat, Wood Burn Stove
Cooling Heat Pump(s), Zoned, Programmable Thermostat, Ceiling Fan(s), Central A/C
Flooring Carpet, Vinyl, Laminated, Luxury Vinyl Plank
Fireplaces Number 1
Fireplaces Type Brick, Equipment, Insert, Mantel(s), Wood
Equipment Built-In Microwave, Dishwasher, Disposal, Dryer - Electric, Exhaust Fan, Icemaker, Oven/Range - Electric, Refrigerator, Stainless Steel Appliances, Washer, Water Heater, Oven - Self Cleaning
Furnishings No
Fireplace Y
Window Features Double Pane,Energy Efficient,Insulated,Low-E,Screens,Skylights,Storm,Vinyl Clad
Appliance Built-In Microwave, Dishwasher, Disposal, Dryer - Electric, Exhaust Fan, Icemaker, Oven/Range - Electric, Refrigerator, Stainless Steel Appliances, Washer, Water Heater, Oven - Self Cleaning
Heat Source Electric
Laundry Main Floor, Dryer In Unit, Washer In Unit
Exterior
Exterior Feature Patio(s)
Parking Features Garage - Front Entry, Inside Access, Oversized
Garage Spaces 8.0
Fence Rear, Vinyl
Pool Above Ground, Fenced, Vinyl, Filtered
Utilities Available Cable TV, Phone
Water Access N
View Street
Roof Type Architectural Shingle,Pitched
Street Surface Black Top
Accessibility 2+ Access Exits, Doors - Swing In, Level Entry - Main, Accessible Switches/Outlets
Porch Patio(s)
Road Frontage State, City/County
Attached Garage 2
Total Parking Spaces 8
Garage Y
Building
Lot Description Additional Lot(s), Front Yard, Interior, Partly Wooded, Rear Yard, Road Frontage, Rural, SideYard(s), Landscaping, Level, Private
Story 2
Foundation Block, Crawl Space
Sewer Gravity Sept Fld
Water Private, Well
Architectural Style Contemporary
Level or Stories 2
Additional Building Above Grade, Below Grade
Structure Type Dry Wall,Vaulted Ceilings,High
New Construction N
Schools
Middle Schools Delmar
High Schools Delmar
School District Delmar
Others
Senior Community No
Tax ID 532-06.00-93.00
Ownership Fee Simple
SqFt Source Assessor
Security Features Main Entrance Lock,Smoke Detector
Acceptable Financing Cash, Conventional, FHA, USDA, VA
Horse Property N
Listing Terms Cash, Conventional, FHA, USDA, VA
Financing Cash,Conventional,FHA,USDA,VA
Special Listing Condition Standard
Read Less
Want to know what your home might be worth? Contact us for a FREE valuation!

Our team is ready to help you sell your home for the highest possible price ASAP

Bought with Giselle DiFrancescesca • Century 21 Gold Key-Dover





