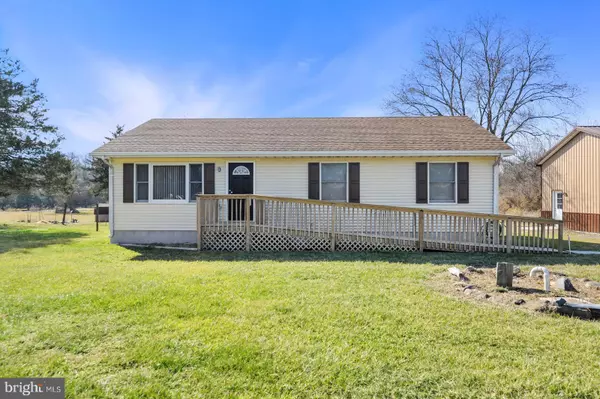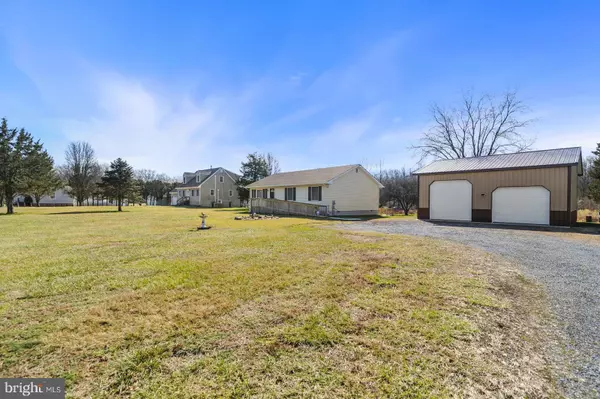$290,000
$290,000
For more information regarding the value of a property, please contact us for a free consultation.
1185 GUNTER RD Hartly, DE 19953
3 Beds
2 Baths
1,232 SqFt
Key Details
Sold Price $290,000
Property Type Single Family Home
Sub Type Detached
Listing Status Sold
Purchase Type For Sale
Square Footage 1,232 sqft
Price per Sqft $235
Subdivision None Available
MLS Listing ID DEKT2017260
Sold Date 04/03/23
Style Ranch/Rambler
Bedrooms 3
Full Baths 1
Half Baths 1
HOA Y/N N
Abv Grd Liv Area 1,232
Originating Board BRIGHT
Year Built 1991
Annual Tax Amount $1,108
Tax Year 2022
Lot Size 1.100 Acres
Acres 1.1
Lot Dimensions 1.00 x 0.00
Property Description
One Acre! Low taxes! No HOA! Move fast, and you can be the next owner of this ranch home on an acre of land. Easy single-story living home that features 3 bedrooms and 1.5 baths. In compliance with ADA requirements, bathroom design and ramps make the home user-friendly. The large 32 x 24 x 10 post frame building offers super workspace, garage space, or storage. Enjoy country living at its best! Easy access to Rt 8 east to Dover, or head west to Maryland! Come and see this unique property just waiting for that particular buyer.
Location
State DE
County Kent
Area Capital (30802)
Zoning AR
Rooms
Main Level Bedrooms 3
Interior
Hot Water Electric
Heating Central, Forced Air
Cooling Central A/C
Fireplace N
Heat Source Electric
Exterior
Parking Features Additional Storage Area, Garage - Front Entry, Oversized
Garage Spaces 2.0
Water Access N
Roof Type Shingle
Accessibility Ramp - Main Level, Roll-in Shower
Total Parking Spaces 2
Garage Y
Building
Story 1
Foundation Block
Sewer Low Pressure Pipe (LPP)
Water Well
Architectural Style Ranch/Rambler
Level or Stories 1
Additional Building Above Grade, Below Grade
New Construction N
Schools
School District Capital
Others
Pets Allowed Y
Senior Community No
Tax ID WD-00-08100-02-5007-000
Ownership Fee Simple
SqFt Source Assessor
Acceptable Financing Cash, Conventional, FHA, VA
Listing Terms Cash, Conventional, FHA, VA
Financing Cash,Conventional,FHA,VA
Special Listing Condition Standard
Pets Allowed No Pet Restrictions
Read Less
Want to know what your home might be worth? Contact us for a FREE valuation!

Our team is ready to help you sell your home for the highest possible price ASAP

Bought with Lynn Baker • RE/MAX Horizons





