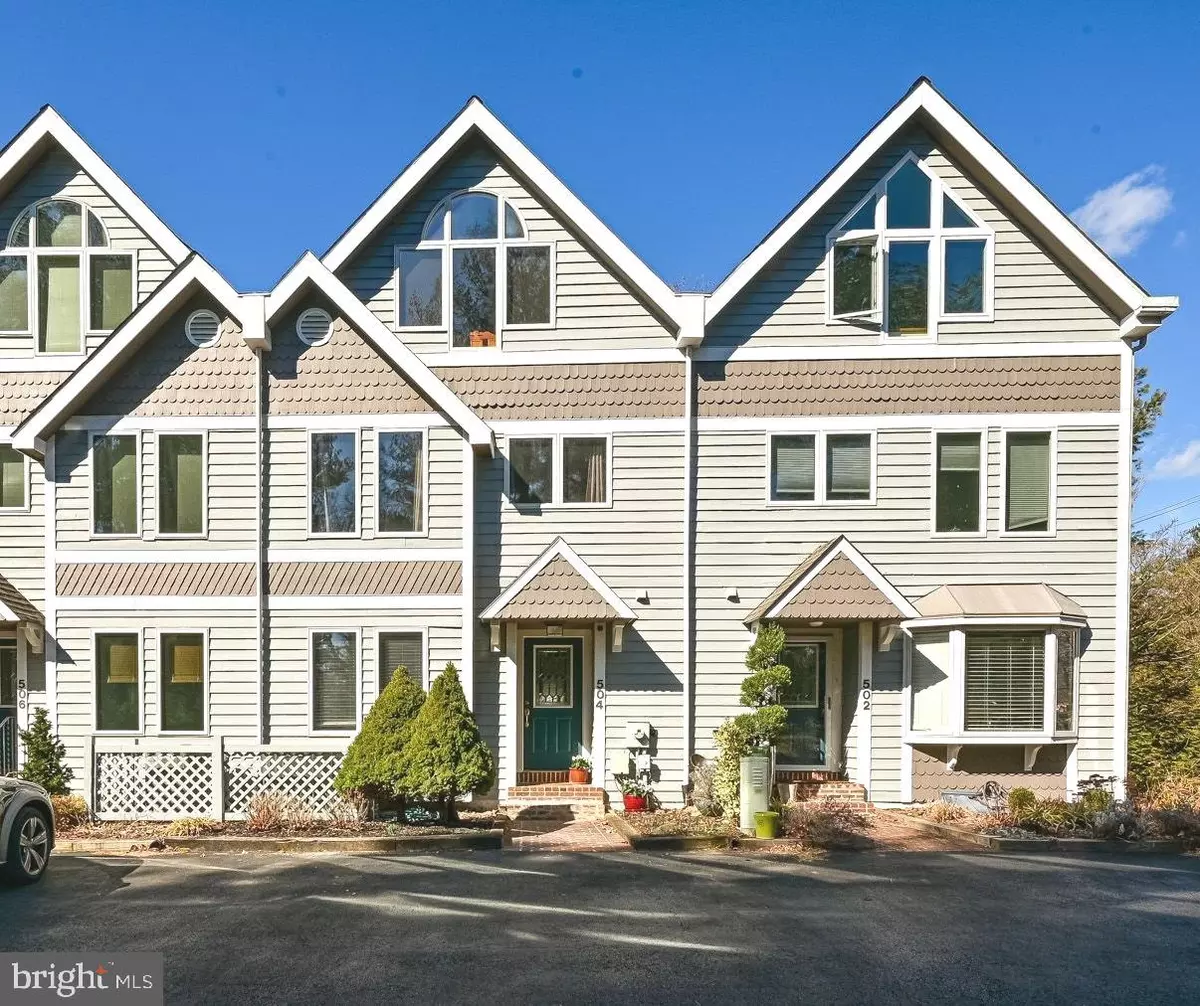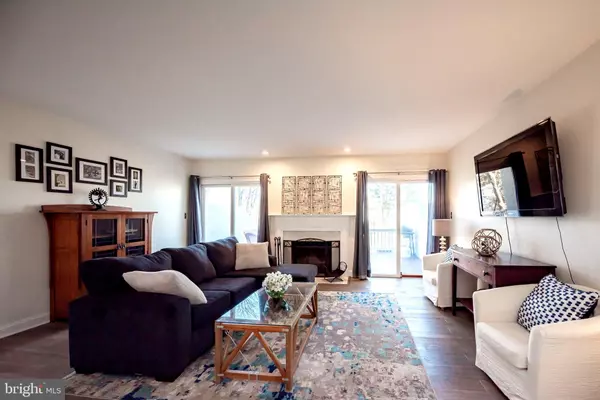$410,000
$420,000
2.4%For more information regarding the value of a property, please contact us for a free consultation.
504 BEECH TREE LN Hockessin, DE 19707
3 Beds
4 Baths
3,235 SqFt
Key Details
Sold Price $410,000
Property Type Townhouse
Sub Type Interior Row/Townhouse
Listing Status Sold
Purchase Type For Sale
Square Footage 3,235 sqft
Price per Sqft $126
Subdivision Gateway Townhomes
MLS Listing ID DENC2038862
Sold Date 04/13/23
Style Contemporary,Traditional
Bedrooms 3
Full Baths 3
Half Baths 1
HOA Fees $183/qua
HOA Y/N Y
Abv Grd Liv Area 2,375
Originating Board BRIGHT
Year Built 1988
Annual Tax Amount $2,986
Tax Year 2023
Lot Size 2,178 Sqft
Acres 0.05
Property Description
Beautiful and spacious townhouse in the popular Gateway Townhome Community. This lovely 3 Bedroom, 3.1 Bath home has been meticulously maintained and updated throughout. Gorgeous bamboo flooring greets you in the entry and extends through the large Dining and Living Rooms-perfect for entertaining. The recently renovated Kitchen has granite countertops, plenty of white cabinets, convenient Breakfast Area and a window cut-out overlooking the open-concept Living and Dining rooms. The Living Room has a wood burning Fireplace and two sets of sliders leading to the rear deck. The updated first floor powder room completes the main floor. Upstairs you will find 2 large Bedrooms- all with their own full updated Bathrooms plus the Washer/Dryer area conveniently located in the hall closet/utility area. On the 3rd level is a large Bedroom with vaulted ceilings, windows galore, 2 skylights, and tons of closet space. All 3 Bedrooms are en-suite and perfect for privacy and space; each is large enough to be the primary BR. The updated Bathrooms boast ceramic tile, pretty vanities and lighting. The Lower Level has a finished room- perfect for a Family Room, Rec Room, Office or Exercise area plus an unfinished area for storage. Enjoy the outside on the private, large, rear deck with steps to the rear yard with appealing landscaping. The detached garage, lower level unfinished area and wall to wall BR closets afford an abundance of storage options. This immaculate home has been updated with new Roof and Skylights (2019); new HVAC (2017); New hot water heater; flooring; Baths and Kitchen updates and Smart Ecobee Thermostat. Walking distance to parks, shopping and restaurants, this popular neighborhood is also located in the award winning Red Clay School DIstrict. This is the one you've been looking for!
Location
State DE
County New Castle
Area Hockssn/Greenvl/Centrvl (30902)
Zoning NCTH-UDC
Rooms
Other Rooms Living Room, Dining Room, Primary Bedroom, Bedroom 2, Bedroom 3, Kitchen
Basement Partially Finished
Interior
Hot Water Electric
Heating Forced Air
Cooling Central A/C
Heat Source Electric
Exterior
Exterior Feature Deck(s), Porch(es)
Parking Features Garage - Front Entry, Garage Door Opener
Garage Spaces 1.0
Parking On Site 2
Water Access N
Accessibility None
Porch Deck(s), Porch(es)
Total Parking Spaces 1
Garage Y
Building
Lot Description Front Yard, Rear Yard
Story 3
Foundation Block
Sewer Public Sewer
Water Public
Architectural Style Contemporary, Traditional
Level or Stories 3
Additional Building Above Grade, Below Grade
New Construction N
Schools
School District Red Clay Consolidated
Others
HOA Fee Include Common Area Maintenance,Lawn Maintenance,Snow Removal
Senior Community No
Tax ID 0800740128
Ownership Fee Simple
SqFt Source Estimated
Special Listing Condition Standard
Read Less
Want to know what your home might be worth? Contact us for a FREE valuation!

Our team is ready to help you sell your home for the highest possible price ASAP

Bought with Julie A Spagnolo • Northrop Realty





