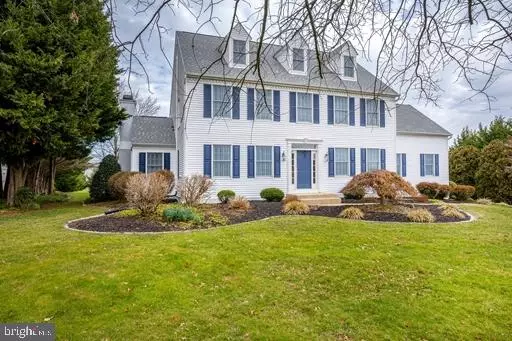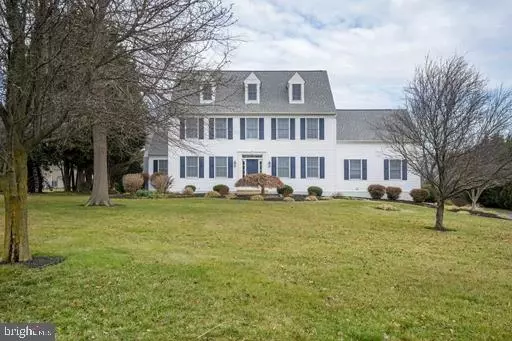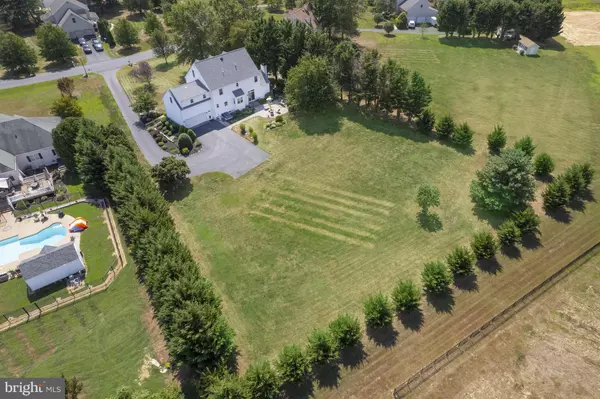$605,000
$605,000
For more information regarding the value of a property, please contact us for a free consultation.
115 DUNGARVAN DR Middletown, DE 19709
5 Beds
3 Baths
3,115 SqFt
Key Details
Sold Price $605,000
Property Type Single Family Home
Sub Type Detached
Listing Status Sold
Purchase Type For Sale
Square Footage 3,115 sqft
Price per Sqft $194
Subdivision Chesterfield
MLS Listing ID DENC2038698
Sold Date 04/13/23
Style Colonial,Contemporary
Bedrooms 5
Full Baths 2
Half Baths 1
HOA Y/N Y
Abv Grd Liv Area 3,115
Originating Board BRIGHT
Year Built 1998
Annual Tax Amount $3,044
Tax Year 2022
Lot Size 1.090 Acres
Acres 1.09
Property Description
You will be pleased to call this home! Welcome to this well-maintained 3-story colonial with undeniable curb appeal offering a 1.08 lot in the private community of Chesterfield in northwest Middletown. This stylish home offers an open floor plan with many updates and is located in the Appoquinimink School district. Enter into an elegant center hall with hardwood flooring that is flanked by a casual living room with pocket doors to the family room and a spacious dining room to host large gatherings. If you want the perfect place to entertain, look no further. This kitchen has it all with a center island, 42' white cabinetry, upgraded counter tops and a breakfast room with a window box for more space. A desirable open concept between the kitchen & family room is sure to delight hosting a marble surround wood burning fireplace with gas hook-up that is paired with large transom windows. A sliding door with transom window ushers you to a custom paver patio to enjoy the level private yard that is perfect for outdoor play. An updated half bath and laundry area completes this level. An elegant oak staircase will lead you to the 2nd level adorned with hardwood flooring throughout. The primary suite includes a separate sitting room, generous walk-in closet and is complete with a luxurious bath renovation including custom separate vanities, free-standing soaking tub and shower with pleasing subway tile surround. Three additional bedrooms and updated hall bath completes this level. An additional staircase leads to a finished 3rd level with a 5th bedroom or office and a spacious recreation room complemented with a new HVAC split system for extra comfort. An unfinished basement with Bilco doors provides more storage or can easily be finished if desired. A two-car rear garage & expanded driveway offers the complete package. Other notable updates include a new roof in 2018, newer HVAC in 2018, newer 3rd floor carpets, newer rear windows/sliding door, exterior painting in 2019, water softener in 2021, custom plantation blinds, neutral paint & tasteful landscaping. As an added bonus, the front exterior was recently replaced with new vinyl siding in Nov 2022. All of this and located close to Rt 301 for commuting, shopping, schools, dining and the Maryland line that is only minutes to Chesapeake City, the Bohemia, Elk and Sassafras Rivers.
Location
State DE
County New Castle
Area South Of The Canal (30907)
Zoning NC40
Rooms
Other Rooms Living Room, Dining Room, Primary Bedroom, Bedroom 2, Bedroom 3, Bedroom 4, Kitchen, Family Room, Breakfast Room, Bedroom 1, Laundry, Recreation Room, Primary Bathroom
Basement Full, Interior Access, Outside Entrance, Sump Pump, Unfinished
Interior
Interior Features Ceiling Fan(s), Chair Railings, Dining Area, Family Room Off Kitchen, Formal/Separate Dining Room, Kitchen - Eat-In, Kitchen - Island, Laundry Chute, Primary Bath(s), Recessed Lighting, Stall Shower, Tub Shower, Upgraded Countertops, Walk-in Closet(s), Water Treat System, Window Treatments, Wood Floors
Hot Water Electric
Heating Forced Air
Cooling Central A/C
Flooring Carpet, Ceramic Tile, Hardwood
Fireplaces Number 1
Fireplaces Type Fireplace - Glass Doors, Mantel(s), Marble
Equipment Built-In Microwave, Built-In Range, Dishwasher, Water Conditioner - Owned
Fireplace Y
Appliance Built-In Microwave, Built-In Range, Dishwasher, Water Conditioner - Owned
Heat Source Propane - Leased
Laundry Main Floor
Exterior
Exterior Feature Patio(s)
Parking Features Garage - Rear Entry, Inside Access
Garage Spaces 7.0
Water Access N
Roof Type Shingle
Accessibility None
Porch Patio(s)
Attached Garage 2
Total Parking Spaces 7
Garage Y
Building
Lot Description Landscaping, Level, Rear Yard, SideYard(s)
Story 3
Foundation Block
Sewer On Site Septic
Water Well
Architectural Style Colonial, Contemporary
Level or Stories 3
Additional Building Above Grade, Below Grade
Structure Type 9'+ Ceilings
New Construction N
Schools
Elementary Schools Bunker Hill
Middle Schools Meredith
High Schools Appoquinimink
School District Appoquinimink
Others
Senior Community No
Tax ID 13016.00062
Ownership Fee Simple
SqFt Source Estimated
Special Listing Condition Standard
Read Less
Want to know what your home might be worth? Contact us for a FREE valuation!

Our team is ready to help you sell your home for the highest possible price ASAP

Bought with Sylvester Marchman Jr. • Precision Real Estate Group LLC





