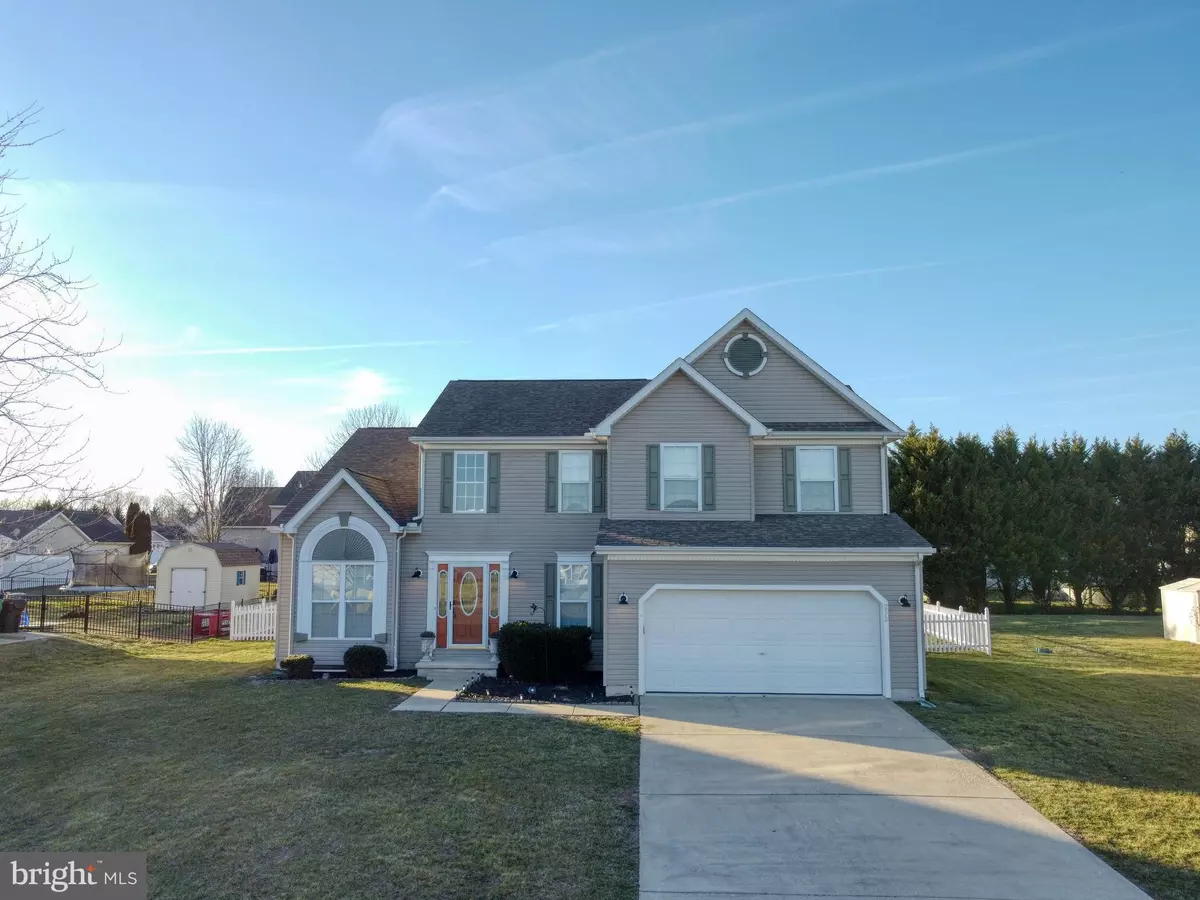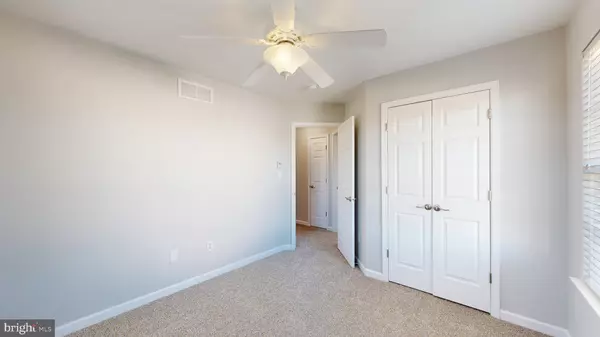$365,000
$370,000
1.4%For more information regarding the value of a property, please contact us for a free consultation.
232 S EMBER DR Felton, DE 19943
4 Beds
3 Baths
1,990 SqFt
Key Details
Sold Price $365,000
Property Type Single Family Home
Sub Type Detached
Listing Status Sold
Purchase Type For Sale
Square Footage 1,990 sqft
Price per Sqft $183
Subdivision Chimney Hill
MLS Listing ID DEKT2016226
Sold Date 04/05/23
Style Colonial
Bedrooms 4
Full Baths 2
Half Baths 1
HOA Fees $10/ann
HOA Y/N Y
Abv Grd Liv Area 1,990
Originating Board BRIGHT
Year Built 2004
Annual Tax Amount $1,017
Tax Year 2022
Lot Size 0.267 Acres
Acres 0.27
Lot Dimensions 86.00 x 135.00
Property Description
Enjoy two floor living with a spacious two tiered deck for those great family gatherings and BBQs this coming summer. This 4-bedroom 2 full bath/ 1 half bath home with a 2-car garage is available in the Chimney Hill Subdivision! The floor plan makes entertaining a breeze with an open concept kitchen to the open living room. Not to mention a semiprivate area for a study or dining room the possibilities are endless. The kitchen has plenty of cabinet space. The master bedroom is not only a great size, but you have a good size walk in closet /dressing room and your own private bathroom. All of the carpets in the home were just replaced, and the entire house was just re-painted!The backyard is fenced in and has plenty of room for your growing family! It also comes with a shed for your corn hole boards or gardening equipment This home is move-in ready! Come out and see us you won't be disappointed!!
Location
State DE
County Kent
Area Lake Forest (30804)
Zoning AC
Rooms
Other Rooms Living Room, Dining Room, Primary Bedroom, Bedroom 2, Bedroom 3, Bedroom 4, Kitchen, Family Room
Interior
Interior Features Ceiling Fan(s), Dining Area, Family Room Off Kitchen, Primary Bath(s), Soaking Tub, Walk-in Closet(s)
Hot Water Natural Gas
Heating Forced Air
Cooling Central A/C
Flooring Carpet, Hardwood, Tile/Brick
Fireplace N
Heat Source Natural Gas
Exterior
Exterior Feature Deck(s)
Parking Features Garage - Front Entry
Garage Spaces 2.0
Fence Fully
Utilities Available Cable TV
Water Access N
Roof Type Pitched,Architectural Shingle
Accessibility None
Porch Deck(s)
Road Frontage Public
Attached Garage 2
Total Parking Spaces 2
Garage Y
Building
Lot Description Front Yard, Rear Yard
Story 2
Foundation Block, Crawl Space
Sewer Public Sewer
Water Public
Architectural Style Colonial
Level or Stories 2
Additional Building Above Grade, Below Grade
Structure Type 9'+ Ceilings,Dry Wall,High
New Construction N
Schools
School District Lake Forest
Others
Senior Community No
Tax ID SM-00-12901-06-3400-000
Ownership Fee Simple
SqFt Source Assessor
Acceptable Financing Cash, Conventional, FHA, VA, USDA
Listing Terms Cash, Conventional, FHA, VA, USDA
Financing Cash,Conventional,FHA,VA,USDA
Special Listing Condition Standard
Read Less
Want to know what your home might be worth? Contact us for a FREE valuation!

Our team is ready to help you sell your home for the highest possible price ASAP

Bought with Jeff Tyler Bellon • Keller Williams Realty Central-Delaware





