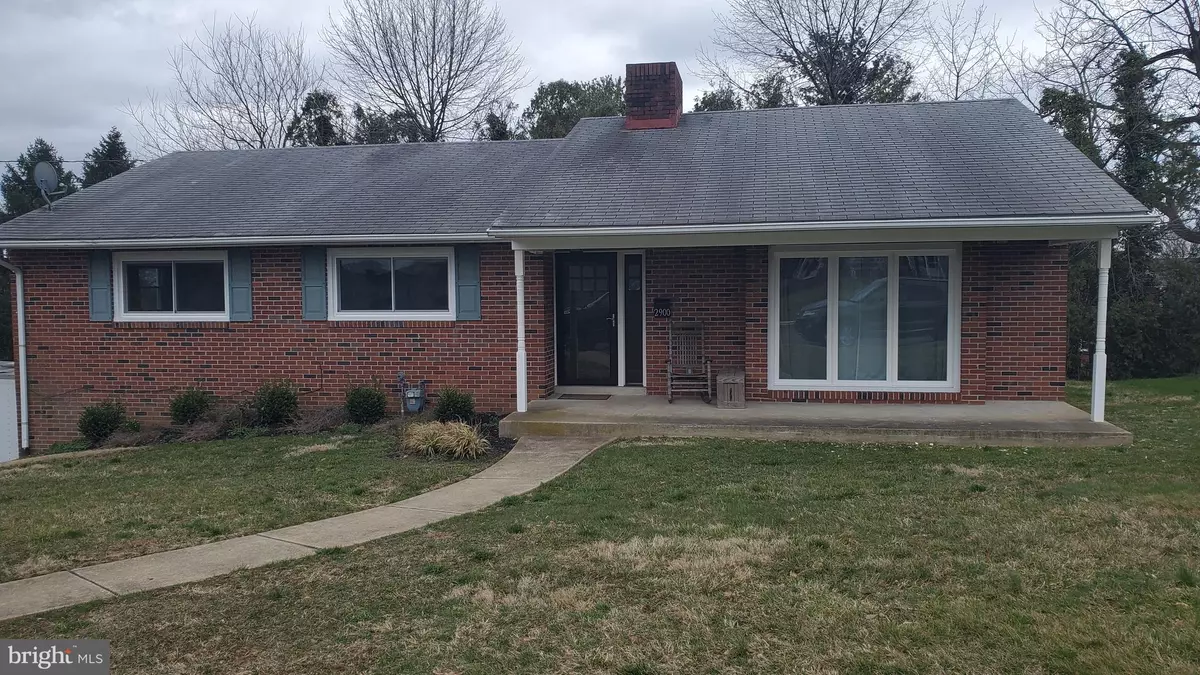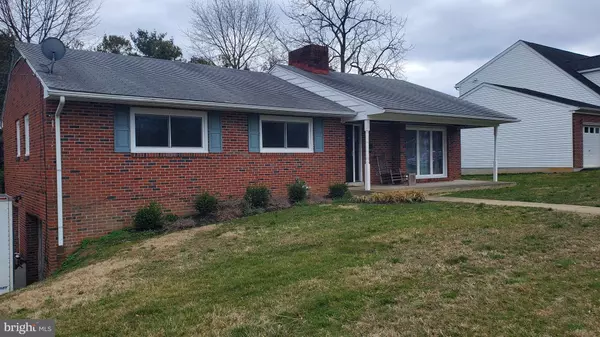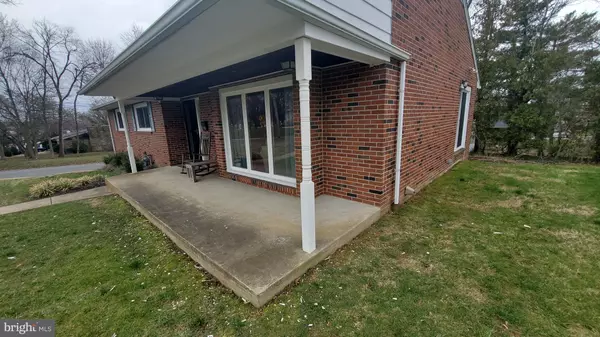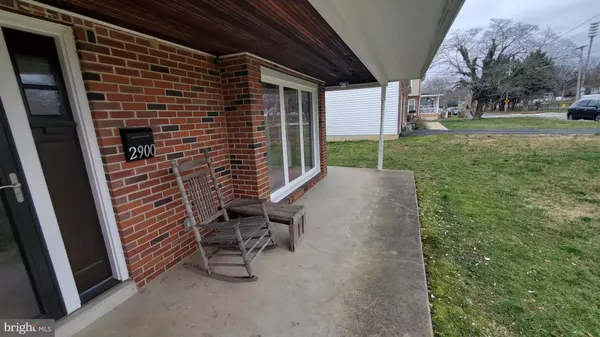$295,000
$279,900
5.4%For more information regarding the value of a property, please contact us for a free consultation.
2900 W 5TH ST Wilmington, DE 19805
3 Beds
2 Baths
1,475 SqFt
Key Details
Sold Price $295,000
Property Type Single Family Home
Sub Type Detached
Listing Status Sold
Purchase Type For Sale
Square Footage 1,475 sqft
Price per Sqft $200
Subdivision Wawaset Heights
MLS Listing ID DENC2039600
Sold Date 04/17/23
Style Ranch/Rambler
Bedrooms 3
Full Baths 1
Half Baths 1
HOA Y/N N
Abv Grd Liv Area 1,475
Originating Board BRIGHT
Year Built 1966
Annual Tax Amount $2,935
Tax Year 2022
Lot Size 6,534 Sqft
Acres 0.15
Property Description
Magnificent all bring ranch house in the city! This 3 bedroom 1.1 bath home is facing open parkland, close to public transportation, minutes from downtown Wilmington, and close to Wilmington Charter/Cab Calloway School. Wonderfully maintained, this home offers beautiful hardwood floors in the living room, dining room hallway and all 3 bedrooms. Ceramic tile in the kitchen and front entry. Updated full hallway bathroom and a half bath off the primary bedroom. Two car attached garage on the lower level with 2 parking spaces in the driveway. Front porch overlooking the park across the street for those relaxing days of spring, summer and fall. Do not let your buyers miss this wonderful opportunity to own a home in the city!
Location
State DE
County New Castle
Area Wilmington (30906)
Zoning 26R-1
Rooms
Basement Full, Garage Access
Main Level Bedrooms 3
Interior
Hot Water Natural Gas
Heating Forced Air
Cooling Central A/C
Flooring Ceramic Tile, Hardwood
Heat Source Natural Gas
Exterior
Parking Features Garage - Side Entry
Garage Spaces 4.0
Water Access N
Roof Type Asbestos Shingle
Accessibility None
Attached Garage 2
Total Parking Spaces 4
Garage Y
Building
Story 1
Foundation Block
Sewer Public Sewer
Water Public
Architectural Style Ranch/Rambler
Level or Stories 1
Additional Building Above Grade, Below Grade
Structure Type Dry Wall
New Construction N
Schools
School District Red Clay Consolidated
Others
Senior Community No
Tax ID 26-018.40-144
Ownership Fee Simple
SqFt Source Estimated
Special Listing Condition Standard
Read Less
Want to know what your home might be worth? Contact us for a FREE valuation!

Our team is ready to help you sell your home for the highest possible price ASAP

Bought with Joseph Anthony Jr • EXP Realty, LLC





