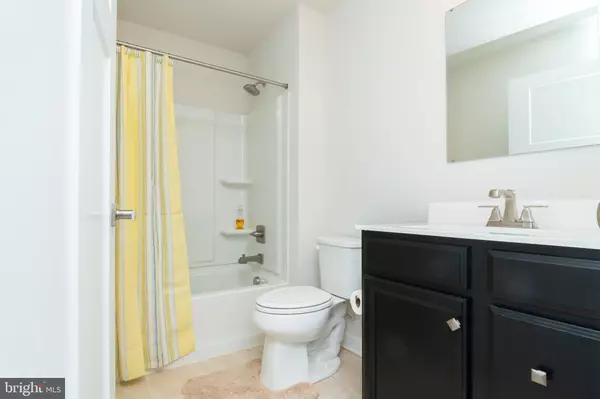$363,000
$360,000
0.8%For more information regarding the value of a property, please contact us for a free consultation.
18315 PATCHWORK DR Milford, DE 19963
3 Beds
2 Baths
1,576 SqFt
Key Details
Sold Price $363,000
Property Type Single Family Home
Sub Type Detached
Listing Status Sold
Purchase Type For Sale
Square Footage 1,576 sqft
Price per Sqft $230
Subdivision Milford Ponds
MLS Listing ID DESU2035232
Sold Date 04/21/23
Style Ranch/Rambler
Bedrooms 3
Full Baths 2
HOA Fees $100/qua
HOA Y/N Y
Abv Grd Liv Area 1,576
Originating Board BRIGHT
Year Built 2019
Annual Tax Amount $1,024
Tax Year 2022
Lot Size 9,583 Sqft
Acres 0.22
Lot Dimensions 82.00 x 119.00
Property Description
Welcome to the quaint and quiet community of Milford Ponds! Step inside this beautiful 3 bed, 2 bath home that is located in the center of the community on a premium corner lot. This home boasts over 1500 square feet and is equipped with upgrades throughout! The open living concept is truly a pleasure as you're hosting friends or family for dinner, game night, etc! Interior details include granite countertops in the kitchen, a large kitchen island, stainless steel appliances and LVP floors throughout the main living spaces. As if the interior isn't impressive enough, enjoy a private evening in the fenced-in backyard, sitting on the back patio with a glass of wine or a good book while enjoying the sunset. Milford Ponds is an exceptional community with great amenities and low HOA fees, all while being a short drive the local beaches, wonderful restaurants and tax-free shopping! Schedule your tour today!
Location
State DE
County Sussex
Area Cedar Creek Hundred (31004)
Zoning TN
Rooms
Main Level Bedrooms 3
Interior
Interior Features Carpet, Ceiling Fan(s), Combination Kitchen/Dining, Entry Level Bedroom, Floor Plan - Open, Kitchen - Island
Hot Water Natural Gas
Heating Forced Air
Cooling Central A/C
Equipment Built-In Microwave, Dishwasher, Disposal, Dryer, Icemaker, Oven/Range - Gas, Refrigerator, Stainless Steel Appliances, Washer, Water Conditioner - Owned, Water Heater - Tankless
Appliance Built-In Microwave, Dishwasher, Disposal, Dryer, Icemaker, Oven/Range - Gas, Refrigerator, Stainless Steel Appliances, Washer, Water Conditioner - Owned, Water Heater - Tankless
Heat Source Natural Gas
Exterior
Exterior Feature Patio(s)
Parking Features Garage - Front Entry
Garage Spaces 4.0
Fence Vinyl
Amenities Available Club House, Fitness Center, Pool - Outdoor
Water Access N
Accessibility None
Porch Patio(s)
Attached Garage 2
Total Parking Spaces 4
Garage Y
Building
Lot Description Corner, Landscaping, Premium, Rear Yard
Story 1
Foundation Slab
Sewer Public Sewer
Water Public
Architectural Style Ranch/Rambler
Level or Stories 1
Additional Building Above Grade, Below Grade
New Construction N
Schools
School District Milford
Others
HOA Fee Include Common Area Maintenance,Road Maintenance,Snow Removal
Senior Community No
Tax ID 130-06.00-502.00
Ownership Fee Simple
SqFt Source Estimated
Acceptable Financing Cash, Conventional, FHA, USDA, VA
Listing Terms Cash, Conventional, FHA, USDA, VA
Financing Cash,Conventional,FHA,USDA,VA
Special Listing Condition Standard
Read Less
Want to know what your home might be worth? Contact us for a FREE valuation!

Our team is ready to help you sell your home for the highest possible price ASAP

Bought with Jennifer Casamento • Northrop Realty





