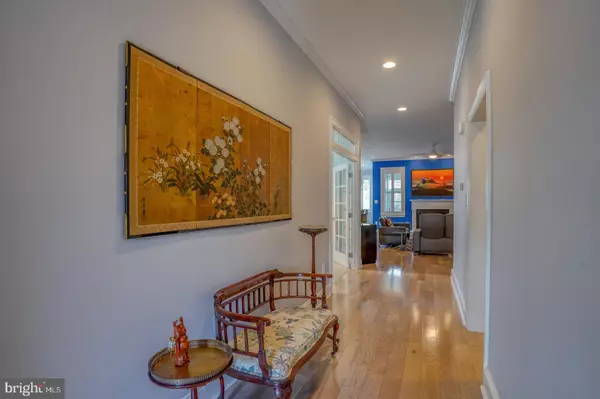$645,000
$669,900
3.7%For more information regarding the value of a property, please contact us for a free consultation.
31559 GOOSEBERRY WAY Lewes, DE 19958
3 Beds
2 Baths
2,171 SqFt
Key Details
Sold Price $645,000
Property Type Single Family Home
Sub Type Detached
Listing Status Sold
Purchase Type For Sale
Square Footage 2,171 sqft
Price per Sqft $297
Subdivision Coastal Club
MLS Listing ID DESU2027296
Sold Date 04/24/23
Style Coastal
Bedrooms 3
Full Baths 2
HOA Fees $297/qua
HOA Y/N Y
Abv Grd Liv Area 2,171
Originating Board BRIGHT
Year Built 2017
Annual Tax Amount $1,672
Tax Year 2021
Lot Size 7,405 Sqft
Acres 0.17
Lot Dimensions 61.00 x 125.00
Property Description
The world is your oyster when you live in the resort-style community of Coastal Club. A first class clubhouse (Lighthouse Club) including a large game room with a bar and pool tables, fitness center, indoor pool, outdoor infinity pool with swim up bar and a separate splash pool complete with water slide and fountains. Enjoy the community garden, dog park, 3 mile wooded nature trail or the tennis courts. Walk over to the Lighthouse Club and enjoy a catered meal from Big Fish Grille. And if that is not enough, just a short drive to downtown Lewes and the Beach. When you choose to stay home, you can fully relax in this stunning home with an open floor plan. Step inside and be wow'd by 10 ft ceilings on this one level living home. The family room features a double sided fireplace that is shared with the 3 season room for cozy nights. Sit by the fire in your family room or for fun evenings on the porch with friends. A true gourmet kitchen adds the coastal flair with white cabinets, granite countertop and a large island with seating for 4. A gas cooktop and wall oven provide the tools that any chef can succeed. The breakfast room has a 6 ft bumpout for entertaining friends and family. The 3 season room has EZ Breeze type windows so that you can use as a screened porch in the warmer months or put the windows up for the cooler seasons. The fireplace will certainly make it toasty. Step into the primary suite with wide plank hardwood floors and bath complete with dual vanities, shower stall, water closet and jetted soaking tub. But the piece de resistance is the closet that has been outfitted by California Closets. This will keep everything neat and tidy. There is a designated office with french doors so that you can have as much privacy as you desire. 2 additional bedrooms and hallway bath. The laundry room has sink and cabinets for all of your storage needs. Additional upgrades include central vac, epoxy garage floor, plantation shutters and blinds throughout, and outdoor trash bin enclosure. A well has been added so that you can use your irrigation system as often as you like. This is the ideal home for anyone who desires one level living and does not want to spend any time with maintenance or repair issues. This is an ideal location in the Newport Section and within a short walking distance to the clubhouse and pools. Whether you are looking for a primary home, a getaway home or a rental investment, this will meet your needs. See Video.
Location
State DE
County Sussex
Area Lewes Rehoboth Hundred (31009)
Zoning MR
Rooms
Other Rooms Primary Bedroom, Bedroom 2, Kitchen, Family Room, Foyer, Breakfast Room, Bedroom 1, Sun/Florida Room, Laundry, Office, Bathroom 1, Primary Bathroom
Main Level Bedrooms 3
Interior
Interior Features Breakfast Area, Carpet, Ceiling Fan(s), Central Vacuum, Combination Kitchen/Dining, Combination Kitchen/Living, Entry Level Bedroom, Family Room Off Kitchen, Floor Plan - Open, Kitchen - Eat-In, Kitchen - Island, Kitchen - Table Space, Pantry, Primary Bath(s), Recessed Lighting, Soaking Tub, Tub Shower, Upgraded Countertops, Walk-in Closet(s), Window Treatments, Wood Floors, Stall Shower, Sprinkler System
Hot Water Tankless
Heating Heat Pump(s)
Cooling Central A/C
Flooring Carpet, Ceramic Tile, Engineered Wood
Fireplaces Number 1
Fireplaces Type Double Sided, Gas/Propane, Mantel(s)
Equipment Built-In Microwave, Central Vacuum, Cooktop, Dishwasher, Disposal, Dryer, Exhaust Fan, Icemaker, Instant Hot Water, Oven - Self Cleaning, Oven - Wall, Range Hood, Refrigerator, Stainless Steel Appliances, Washer, Water Heater - Tankless
Furnishings No
Fireplace Y
Appliance Built-In Microwave, Central Vacuum, Cooktop, Dishwasher, Disposal, Dryer, Exhaust Fan, Icemaker, Instant Hot Water, Oven - Self Cleaning, Oven - Wall, Range Hood, Refrigerator, Stainless Steel Appliances, Washer, Water Heater - Tankless
Heat Source Natural Gas, Electric
Exterior
Parking Features Garage - Front Entry, Garage Door Opener
Garage Spaces 4.0
Amenities Available Club House, Fitness Center, Game Room, Jog/Walk Path, Pool - Indoor, Pool - Outdoor, Tennis Courts, Tot Lots/Playground
Water Access N
Roof Type Architectural Shingle
Accessibility None
Attached Garage 2
Total Parking Spaces 4
Garage Y
Building
Lot Description Landscaping
Story 1
Foundation Crawl Space
Sewer Public Sewer
Water Public
Architectural Style Coastal
Level or Stories 1
Additional Building Above Grade, Below Grade
Structure Type Dry Wall
New Construction N
Schools
School District Cape Henlopen
Others
HOA Fee Include Common Area Maintenance,Pool(s)
Senior Community No
Tax ID 334-11.00-349.00
Ownership Fee Simple
SqFt Source Assessor
Acceptable Financing Cash, Conventional
Listing Terms Cash, Conventional
Financing Cash,Conventional
Special Listing Condition Standard
Read Less
Want to know what your home might be worth? Contact us for a FREE valuation!

Our team is ready to help you sell your home for the highest possible price ASAP

Bought with Kimberly Lear Hamer • Monument Sotheby's International Realty





