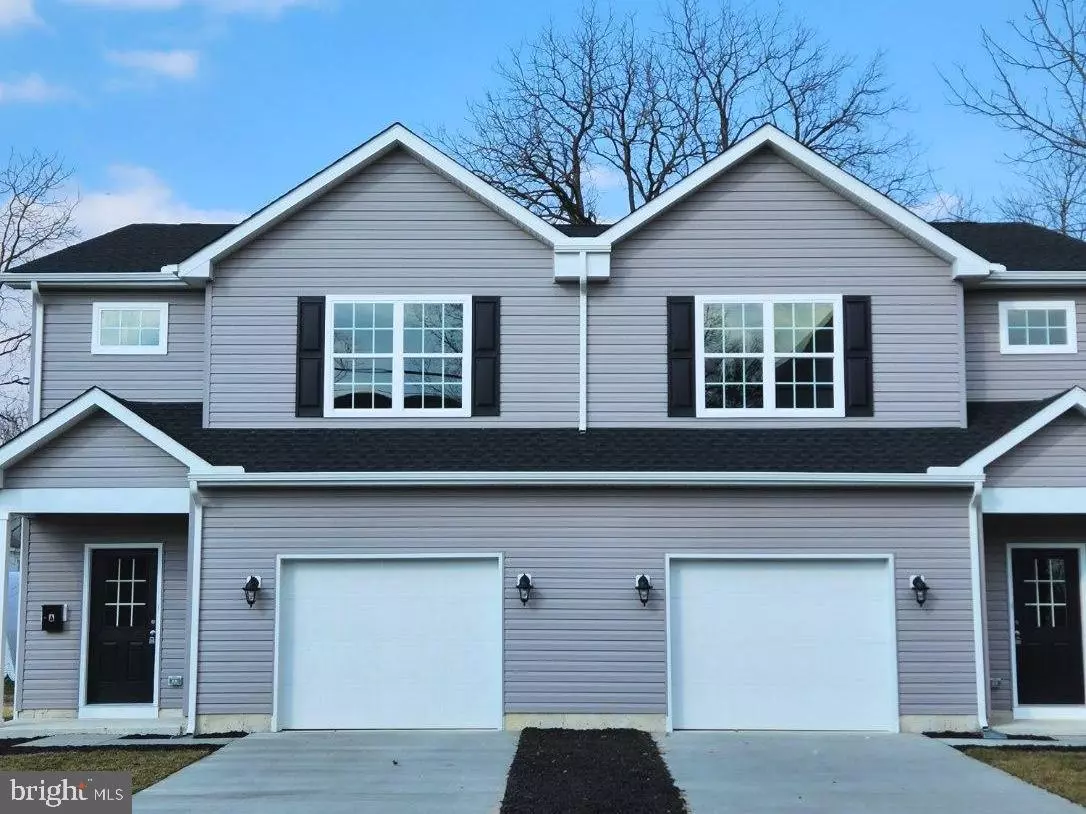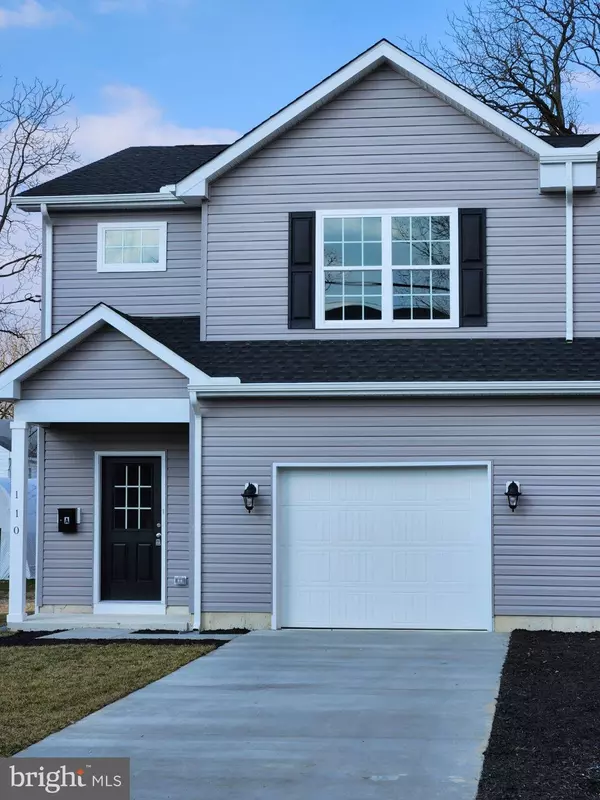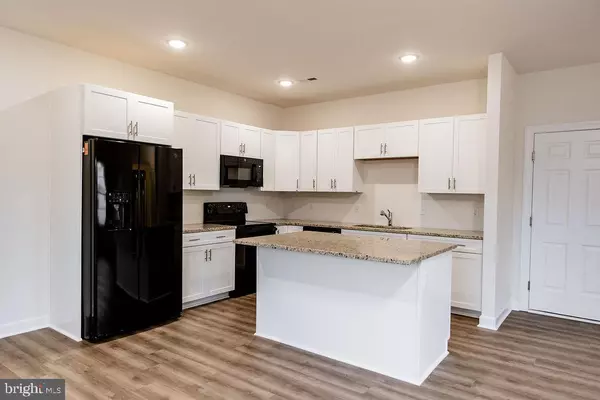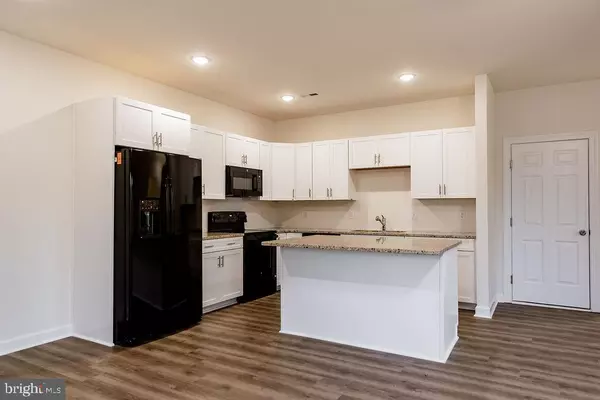$292,000
$292,000
For more information regarding the value of a property, please contact us for a free consultation.
110 A MECHANIC ST Harrington, DE 19952
3 Beds
3 Baths
1,675 SqFt
Key Details
Sold Price $292,000
Property Type Single Family Home
Sub Type Twin/Semi-Detached
Listing Status Sold
Purchase Type For Sale
Square Footage 1,675 sqft
Price per Sqft $174
Subdivision None Available
MLS Listing ID DEKT2017124
Sold Date 04/28/23
Style Side-by-Side
Bedrooms 3
Full Baths 2
Half Baths 1
HOA Y/N N
Abv Grd Liv Area 1,675
Originating Board BRIGHT
Year Built 2023
Annual Tax Amount $127
Tax Year 2022
Lot Size 6,044 Sqft
Acres 0.14
Lot Dimensions 100.18 x 151.12
Property Description
Welcome to small town living with this freshly constructed home located in the heart of Harrington, Delaware! This home features an open floor plan with 3 bedrooms and 2 1/2 baths. It consists of a custom kitchen with granite countertops and black appliances with an eat-in breakfast area. The other side of the first floor is your main family room. Both sides are focused toward the large sliding doors that lead you to the freshly seeded back yard with plenty of space for activities! The main living area is completely covered with LVP flooring and is easy to maintain as it is water proof and scratch proof. Up to the second floor, you will find a fully carpeted staircase throughout the upstairs and in each of the three bedrooms. The primary bedroom has its own walk-in closet with a window for natural light and a primary bathroom suite. The bathrooms have all white fixtures and marble countertops for easy maintaining with brushed nickel accent knobs and faucets. Upstairs laundry room is a bonus and makes weekly chores a snap by keeping the family's dirty linens all together. In addition to these features this home also includes a one car garage for vehicles, a concrete driveway, off street parking, and a freshly laid sod front lawn. There is also a one year warranty offered by the builder! Do not wait on this home, schedule immediately!!!
Location
State DE
County Kent
Area Lake Forest (30804)
Zoning NA
Rooms
Other Rooms Living Room, Dining Room, Primary Bedroom, Bedroom 2, Bedroom 3, Kitchen, Laundry, Bathroom 2, Primary Bathroom, Half Bath
Interior
Interior Features Carpet, Ceiling Fan(s), Combination Dining/Living, Combination Kitchen/Dining, Combination Kitchen/Living, Floor Plan - Open, Kitchen - Eat-In, Kitchen - Island, Primary Bath(s), Recessed Lighting, Upgraded Countertops
Hot Water Electric
Heating Forced Air
Cooling Central A/C
Flooring Carpet, Luxury Vinyl Plank, Partially Carpeted
Equipment Dishwasher, Microwave, Refrigerator, Water Heater, Oven/Range - Electric
Fireplace N
Appliance Dishwasher, Microwave, Refrigerator, Water Heater, Oven/Range - Electric
Heat Source Electric
Laundry Hookup, Upper Floor
Exterior
Parking Features Garage - Front Entry
Garage Spaces 5.0
Utilities Available Cable TV Available
Water Access N
Roof Type Pitched,Shingle
Accessibility None
Attached Garage 1
Total Parking Spaces 5
Garage Y
Building
Story 2
Foundation Slab
Sewer Public Sewer
Water Public
Architectural Style Side-by-Side
Level or Stories 2
Additional Building Above Grade, Below Grade
New Construction Y
Schools
School District Lake Forest
Others
Senior Community No
Tax ID MN-09-17020-01-7500-000
Ownership Fee Simple
SqFt Source Assessor
Security Features Smoke Detector
Acceptable Financing Cash, Conventional, FHA, VA, USDA
Listing Terms Cash, Conventional, FHA, VA, USDA
Financing Cash,Conventional,FHA,VA,USDA
Special Listing Condition Standard
Read Less
Want to know what your home might be worth? Contact us for a FREE valuation!

Our team is ready to help you sell your home for the highest possible price ASAP

Bought with Crystal Marie Southard • Bryan Realty Group





