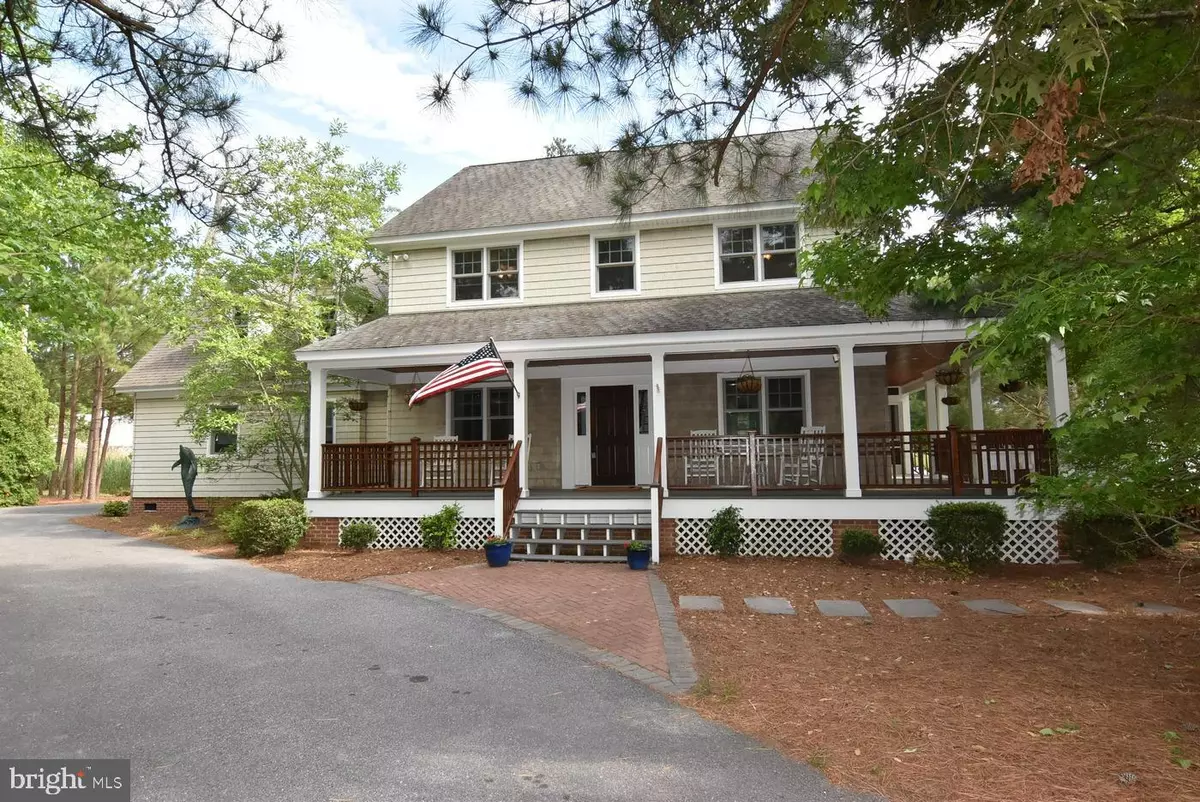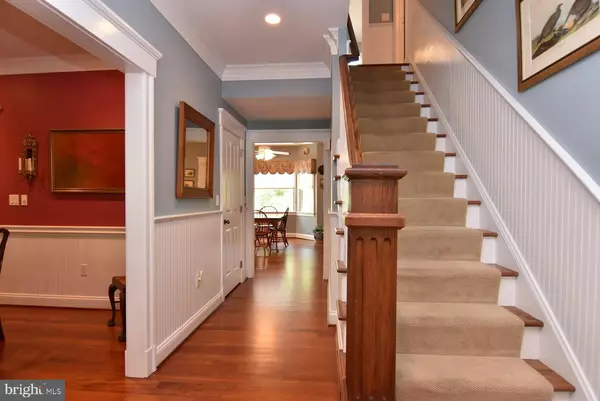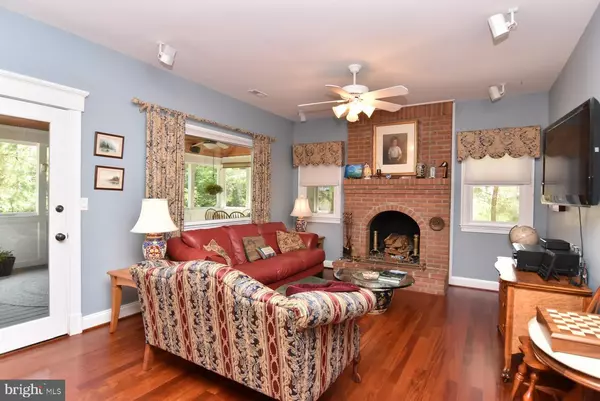$950,000
$965,000
1.6%For more information regarding the value of a property, please contact us for a free consultation.
167 E BUCKINGHAM DR Rehoboth Beach, DE 19971
6 Beds
5 Baths
3,500 SqFt
Key Details
Sold Price $950,000
Property Type Single Family Home
Sub Type Detached
Listing Status Sold
Purchase Type For Sale
Square Footage 3,500 sqft
Price per Sqft $271
Subdivision Rehoboth Beach Yacht And Cc
MLS Listing ID DESU2022620
Sold Date 04/28/23
Style Craftsman
Bedrooms 6
Full Baths 3
Half Baths 2
HOA Fees $14/ann
HOA Y/N Y
Abv Grd Liv Area 3,500
Originating Board BRIGHT
Year Built 2002
Annual Tax Amount $2,063
Tax Year 2021
Lot Size 0.490 Acres
Acres 0.49
Lot Dimensions 152.00 x 150.00
Property Description
Classic Eastern Shore home located in the highly desirable community of Rehoboth Beach Yacht and Country Club is truly a must see! Take in nature and water/marsh views from this custom home nestled in a very private natural setting right on Bald Eagle Creek situated on a cul-de-sac. Featuring newly refinished Brazilian cherry hardwood floors, custom craftsman style trim and woodwork throughout. Solid core interior doors with Baldwin hardware. This is a well-maintained home that stands out! The expansive wrap around screen porch with beaded fir T&G wood ceiling is the ideal place to host family and friends and take in the beautiful views. Enjoy entertaining in the newly renovated kitchen featuring a Wolf gas range, quartz counter tops and custom-built center island. Eat in kitchen with a bay window giving views of nature. Kitchen is open to family room so one can enjoy the wood burning masonry fireplace while watching TV, cooking and entertaining. A separate formal dining room is perfect for intimate meals with friends and family. First level guest room comes with on suite. Second level has primary suite, two guest rooms, a large recreation / bedroom and a bonus third level loft with half bath so there's plenty of room for family and guests. You'll love the many options for entertaining. Need storage? Not a problem with all the storage built in with large closets in almost every room and hallway plus additional areas on the third level. Oversized two car side entry garage. Don't miss the conveniences like the laundry chute from the second level, laundry/ utility room with window on first floor, the large outside shower for when you come back from the beach and a very cute, stained wooden storage shed with window flower boxes for all your gardening and storage needs. A premier location just a short drive to the beach and minutes to shopping and dining.
Location
State DE
County Sussex
Area Lewes Rehoboth Hundred (31009)
Zoning MR
Rooms
Other Rooms Dining Room, Bedroom 2, Kitchen, Family Room, Foyer, Great Room, Laundry, Mud Room, Bedroom 6, Bonus Room, Screened Porch
Main Level Bedrooms 1
Interior
Interior Features Chair Railings, Crown Moldings, Combination Kitchen/Dining, Combination Kitchen/Living, Kitchen - Gourmet, Laundry Chute, Recessed Lighting, Upgraded Countertops, Wainscotting, Walk-in Closet(s), Wood Floors
Hot Water Other
Heating Forced Air
Cooling Central A/C
Flooring Hardwood, Carpet, Tile/Brick
Fireplaces Number 1
Fireplaces Type Brick, Wood
Equipment Built-In Microwave, Cooktop, Disposal, Dishwasher, Dryer - Electric, Dryer - Front Loading, Extra Refrigerator/Freezer, Stainless Steel Appliances, Water Heater, Oven/Range - Gas
Fireplace Y
Window Features Double Hung,Energy Efficient,Low-E
Appliance Built-In Microwave, Cooktop, Disposal, Dishwasher, Dryer - Electric, Dryer - Front Loading, Extra Refrigerator/Freezer, Stainless Steel Appliances, Water Heater, Oven/Range - Gas
Heat Source None
Laundry Main Floor
Exterior
Exterior Feature Patio(s), Porch(es), Screened, Wrap Around
Parking Features Garage - Side Entry, Oversized
Garage Spaces 2.0
Utilities Available Cable TV, Propane, Electric Available
Amenities Available None
Water Access N
View Canal, Bay
Roof Type Asphalt
Accessibility None
Porch Patio(s), Porch(es), Screened, Wrap Around
Attached Garage 2
Total Parking Spaces 2
Garage Y
Building
Lot Description Backs to Trees, Cul-de-sac, No Thru Street, Premium, Rear Yard, Secluded, Tidal Wetland
Story 3
Foundation Concrete Perimeter
Sewer Public Septic
Water Public
Architectural Style Craftsman
Level or Stories 3
Additional Building Above Grade, Below Grade
Structure Type 9'+ Ceilings
New Construction N
Schools
Elementary Schools Rehoboth
Middle Schools Beacon
High Schools Cape Henlopen
School District Cape Henlopen
Others
Pets Allowed Y
HOA Fee Include Snow Removal,Other
Senior Community No
Tax ID 334-19.00-536.00
Ownership Fee Simple
SqFt Source Assessor
Acceptable Financing Conventional, Cash
Horse Property N
Listing Terms Conventional, Cash
Financing Conventional,Cash
Special Listing Condition Standard
Pets Allowed No Pet Restrictions
Read Less
Want to know what your home might be worth? Contact us for a FREE valuation!

Our team is ready to help you sell your home for the highest possible price ASAP

Bought with Linda Hanna • Patterson-Schwartz-Hockessin





