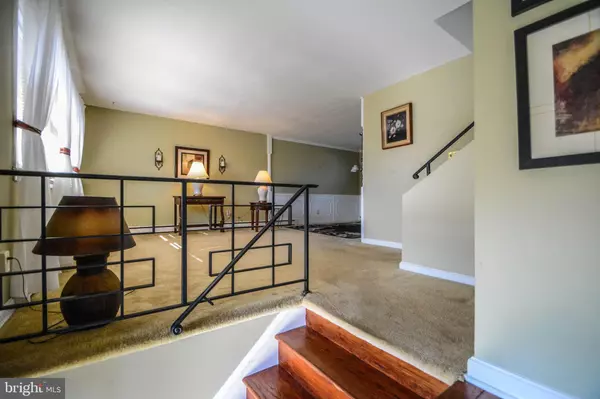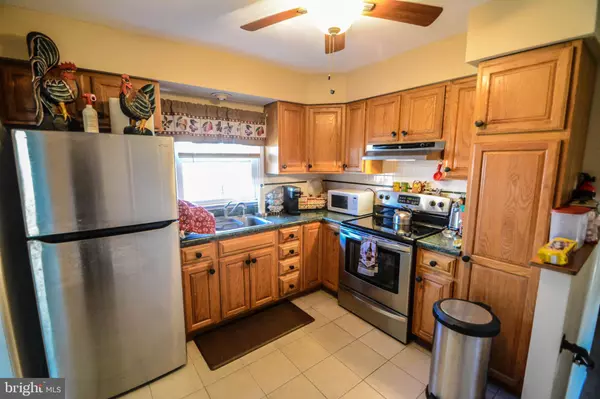$360,000
$369,000
2.4%For more information regarding the value of a property, please contact us for a free consultation.
2627 PECKSNIFF RD Wilmington, DE 19808
4 Beds
2 Baths
2,145 SqFt
Key Details
Sold Price $360,000
Property Type Single Family Home
Sub Type Detached
Listing Status Sold
Purchase Type For Sale
Square Footage 2,145 sqft
Price per Sqft $167
Subdivision Sherwood Park Ii
MLS Listing ID DENC2037752
Sold Date 05/01/23
Style Split Level
Bedrooms 4
Full Baths 2
HOA Fees $1/ann
HOA Y/N Y
Abv Grd Liv Area 2,145
Originating Board BRIGHT
Year Built 1959
Annual Tax Amount $2,052
Tax Year 2022
Lot Size 8,276 Sqft
Acres 0.19
Lot Dimensions 70.00 x 120.00
Property Description
**Seller providing a $10,000.00 cash incentive to buyer at time of settlement**
Welcome to 2627 Pecksniff Road in the community of Sherwood Park II. This Robino split level was built in 1959 and has a large covered front porch. On the entry floor there is a generously sized den which leads directly to the fenced backyard. The garage has been converted into a spacious (10X20) in-law suite, which also has a full bath and kitchenette. On the next level you will find the living and dining room area with the kitchen attached. Upstairs from there are three (3) additional bedrooms and one (1) full bath. There are original hardwood floors throughout, but some covered with carpeting and can easily be exposed. The attic, basement, and two (2) sheds allow for plenty of storage space. The driveway is oversized and able to accommodate 4 cars. The home comes with three (3) AC window units, washer, dryer, two fridges, and a standalone freezer. The owner replaced the boiler with a new Burnham PV83 Oil Boiler in 2018 and new roof in 2020. Near Del Castle and Carousel Parks, golfing, shopping, pharmacies, banks and restaurants. Easy access to the I95, Rt 141 and Rt 2 corridor for traveling to Wilmington and Newark. This home is move-in ready and will not last long so schedule a tour today!!
Location
State DE
County New Castle
Area Elsmere/Newport/Pike Creek (30903)
Zoning NC6.5
Rooms
Other Rooms Living Room, Dining Room, Primary Bedroom, Bedroom 2, Bedroom 3, Kitchen, Family Room, In-Law/auPair/Suite
Basement Full
Interior
Interior Features Attic, Carpet, Ceiling Fan(s), Combination Dining/Living, Entry Level Bedroom, Floor Plan - Traditional, Wood Floors, Window Treatments
Hot Water Electric
Heating Hot Water
Cooling Ceiling Fan(s), Window Unit(s)
Equipment Oven/Range - Electric, Range Hood, Refrigerator, Microwave, Dishwasher, Extra Refrigerator/Freezer, Dryer, Washer
Fireplace N
Window Features Screens
Appliance Oven/Range - Electric, Range Hood, Refrigerator, Microwave, Dishwasher, Extra Refrigerator/Freezer, Dryer, Washer
Heat Source Oil
Exterior
Exterior Feature Patio(s)
Garage Spaces 4.0
Fence Fully
Water Access N
Accessibility None
Porch Patio(s)
Total Parking Spaces 4
Garage N
Building
Story 3
Foundation Block
Sewer Public Sewer
Water Public
Architectural Style Split Level
Level or Stories 3
Additional Building Above Grade, Below Grade
New Construction N
Schools
School District Red Clay Consolidated
Others
Pets Allowed Y
Senior Community No
Tax ID 08-038.10-218
Ownership Fee Simple
SqFt Source Assessor
Security Features Carbon Monoxide Detector(s),Exterior Cameras,Smoke Detector
Horse Property N
Special Listing Condition Standard
Pets Allowed Cats OK, Dogs OK
Read Less
Want to know what your home might be worth? Contact us for a FREE valuation!

Our team is ready to help you sell your home for the highest possible price ASAP

Bought with Timothy Brennan • Long & Foster Real Estate, Inc.





