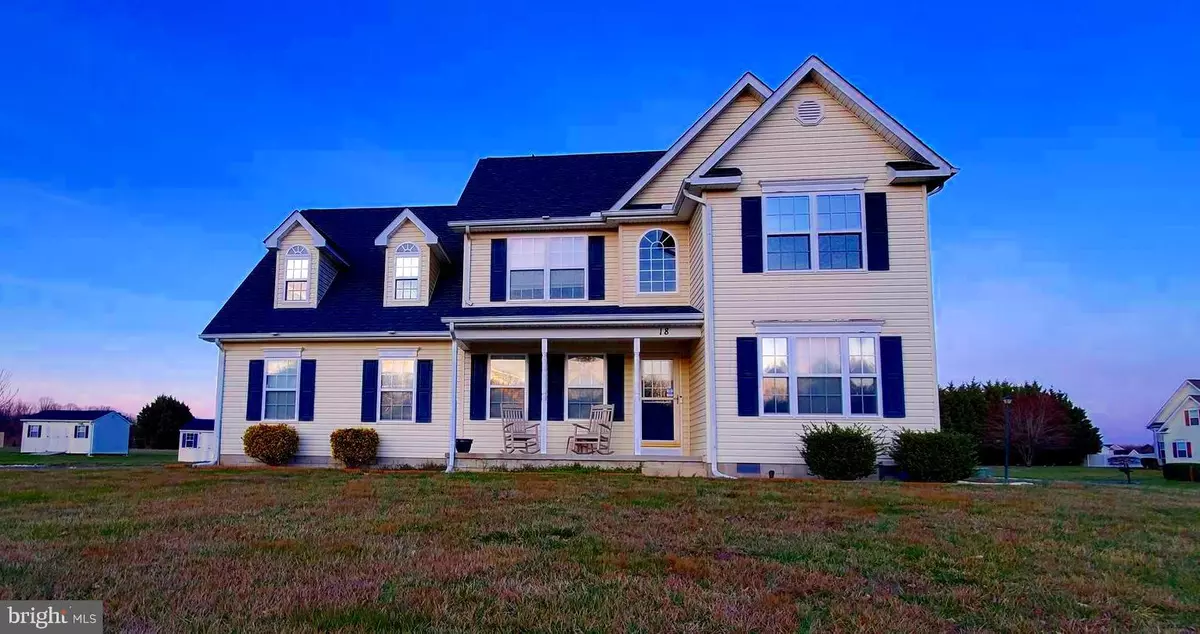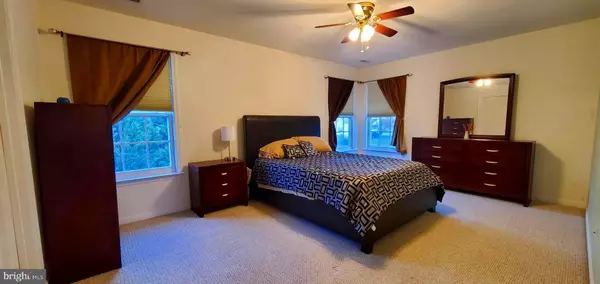$385,000
$389,700
1.2%For more information regarding the value of a property, please contact us for a free consultation.
18 SPRINGFLOWER PL Magnolia, DE 19962
4 Beds
3 Baths
2,196 SqFt
Key Details
Sold Price $385,000
Property Type Single Family Home
Sub Type Detached
Listing Status Sold
Purchase Type For Sale
Square Footage 2,196 sqft
Price per Sqft $175
Subdivision Woodfield
MLS Listing ID DEKT2016290
Sold Date 04/28/23
Style Colonial
Bedrooms 4
Full Baths 2
Half Baths 1
HOA Fees $20/ann
HOA Y/N Y
Abv Grd Liv Area 2,196
Originating Board BRIGHT
Year Built 2005
Annual Tax Amount $1,263
Tax Year 2022
Lot Size 0.519 Acres
Acres 0.52
Lot Dimensions 169.63 x 130.00
Property Description
Price has been adjusted, Come on in and see this spacious well maintained 4 bedroom 2 1/2 bathroom 2 story home in the beautiful Woodfield subdivision where you have walking trails all on 1/2 +/- Acre lots. This home boasts of its wood floors, marble fireplace for those cold evenings, ceiling fans almost in every room. The Kitchen is a work of Art from the decorative cabinets you don't normally see, recessed lighting, all stainless steel appliances, to the breakfast nook with a huge bay window over looking the private back yard with a very large deck and even larger patio to have cookouts on with your family and/or friends. This home has all the right features from the back entrance, the oversized 24'x19'+ garage to the well placed staircase, the den, and the large bedrooms with walk in closets that are all the right size of large, you'll fall in love with. Come and look at this home today! A large Den on the 1st floor can be used as another bedroom with a few changes. The 4th bedroom/bonus room over the garage is currently being used as another family room. This home comes with a 1 year Buyer warranty.
Location
State DE
County Kent
Area Caesar Rodney (30803)
Zoning AC
Rooms
Other Rooms Dining Room, Bedroom 2, Bedroom 3, Bedroom 4, Kitchen, Family Room, Den, Breakfast Room, Bedroom 1, Bonus Room
Interior
Interior Features Attic/House Fan, Breakfast Area, Ceiling Fan(s), Carpet, Dining Area, Family Room Off Kitchen, Formal/Separate Dining Room, Kitchen - Eat-In, Soaking Tub, Tub Shower, Walk-in Closet(s), Wood Floors
Hot Water 60+ Gallon Tank
Heating Heat Pump - Gas BackUp, Forced Air
Cooling Central A/C
Flooring Carpet, Hardwood, Vinyl, Laminate Plank
Fireplaces Number 1
Equipment Built-In Range, Built-In Microwave, Dishwasher, Refrigerator, Icemaker, Oven/Range - Electric, Stainless Steel Appliances, Washer - Front Loading, Water Heater, Dryer
Fireplace Y
Appliance Built-In Range, Built-In Microwave, Dishwasher, Refrigerator, Icemaker, Oven/Range - Electric, Stainless Steel Appliances, Washer - Front Loading, Water Heater, Dryer
Heat Source Natural Gas
Exterior
Parking Features Garage - Side Entry, Garage Door Opener, Inside Access, Oversized, Garage - Rear Entry
Garage Spaces 2.0
Utilities Available Cable TV, Natural Gas Available, Phone Available
Water Access N
Roof Type Shingle
Accessibility None
Attached Garage 2
Total Parking Spaces 2
Garage Y
Building
Story 2
Foundation Block
Sewer On Site Septic, Gravity Sept Fld
Water Private/Community Water
Architectural Style Colonial
Level or Stories 2
Additional Building Above Grade, Below Grade
Structure Type Dry Wall
New Construction N
Schools
School District Caesar Rodney
Others
Senior Community No
Tax ID NM-00-11104-05-3600-000
Ownership Fee Simple
SqFt Source Assessor
Acceptable Financing VA, USDA, FHA, Cash, Conventional
Listing Terms VA, USDA, FHA, Cash, Conventional
Financing VA,USDA,FHA,Cash,Conventional
Special Listing Condition Standard
Read Less
Want to know what your home might be worth? Contact us for a FREE valuation!

Our team is ready to help you sell your home for the highest possible price ASAP

Bought with Karla D Montes • Loft Realty





