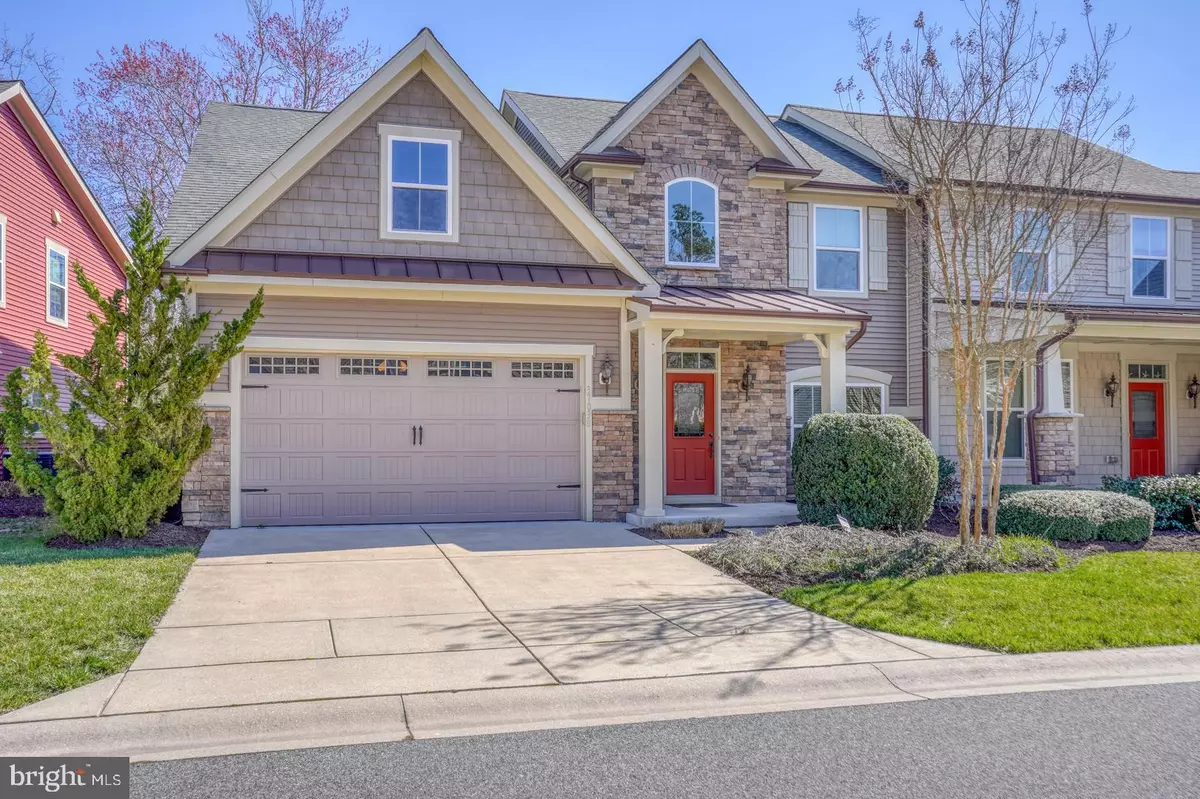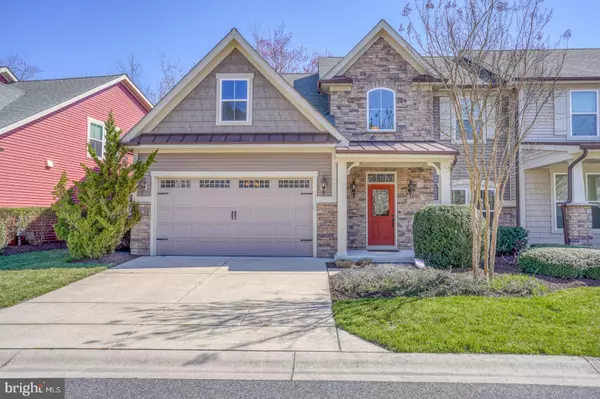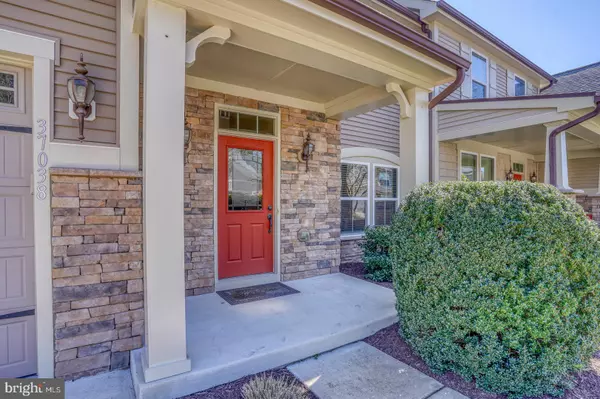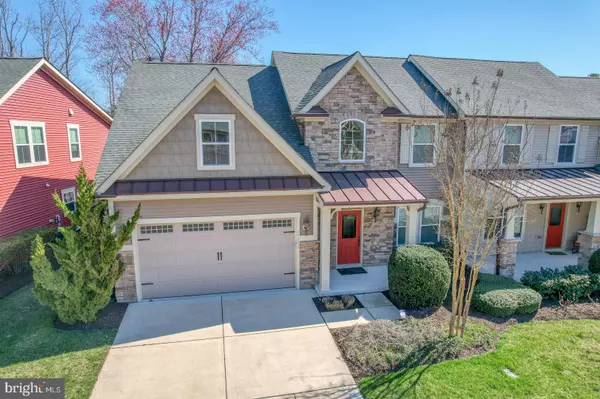$580,000
$579,000
0.2%For more information regarding the value of a property, please contact us for a free consultation.
37038 FAIRWAY DR #94 Frankford, DE 19945
4 Beds
3 Baths
2,400 SqFt
Key Details
Sold Price $580,000
Property Type Condo
Sub Type Condo/Co-op
Listing Status Sold
Purchase Type For Sale
Square Footage 2,400 sqft
Price per Sqft $241
Subdivision Forest Landing
MLS Listing ID DESU2038046
Sold Date 05/01/23
Style Contemporary
Bedrooms 4
Full Baths 2
Half Baths 1
Condo Fees $103/mo
HOA Fees $289/mo
HOA Y/N Y
Abv Grd Liv Area 2,400
Originating Board BRIGHT
Year Built 2012
Annual Tax Amount $1,148
Tax Year 2022
Lot Dimensions 0.00 x 0.00
Property Description
STUNNING HOME JUST MINUTES FROM BETHANY BEACH! This 4 bedroom, 2.5 bath in the amenity rich community of Forest Landing shows like a model. This second home has been impeccably maintained and features countless upgrades throughout. Upon entry into the foyer, you will be greeted by gleaming hardwood floors throughout the first floor of the home. The dining area, situated by the front window, is encompassed by wainscoting and features a high-end chandelier. The large gourmet kitchen showcases 42” upper cabinets, stainless steel appliances including a gas range, double sink, pantry, bar counter and granite countertops. A custom wood bar front makes this kitchen a true showpiece. The vaulted living room centers around a cozy gas fireplace and features a spacious sitting area for all your guests. The adjoining morning room bump out with custom chandelier offers an even greater extension of space bathed in sunny, natural light. Step outside the morning room to your side patio that backs up to a wealth of common open space and trees. Tucked away, the first level primary bedroom features a lighted tray ceiling and custom barn wood accent wall, large walk- in closet and large attached bathroom offering a tiled shower and dual vanities. Full laundry room leads to the 2 car garage with space for all of your beach gear! The first level also features a powder room. The second level opens to a lofted sitting area, 3 additional bedrooms and a full bath. Most notably, the third upstairs guest room has been converted into a second, luxury primary bedroom complete with its own sitting area. The remaining two guest rooms provide ample space and plenty of privacy. This home also features a security system, upgraded ceiling fans, recessed lighting and so much more. Forest Landing is a highly sought-after community with a wealth of amenities including an outdoor resort style pool, clubhouse with fitness center, tennis courts, walking path, fire pit and playground. Downtown Bethany Beach is only 10 minutes away with shops and restaurant galore – and the boardwalk! What's more, this property offers the flexibility of investment – Forest Landing allows weekly vacation rentals. This property could rent for an estimated $3,000+/week in peak summer season. Seller would consider selling furnishings.
Location
State DE
County Sussex
Area Baltimore Hundred (31001)
Zoning RESIDENTAL
Rooms
Other Rooms Living Room, Dining Room, Primary Bedroom, Sitting Room, Bedroom 2, Bedroom 3, Bedroom 4, Kitchen, Foyer, Laundry, Loft, Bathroom 2, Primary Bathroom, Half Bath
Main Level Bedrooms 1
Interior
Interior Features Combination Kitchen/Living, Ceiling Fan(s), Walk-in Closet(s), Carpet, Wood Floors, Upgraded Countertops, Dining Area, Entry Level Bedroom, Family Room Off Kitchen, Floor Plan - Open, Formal/Separate Dining Room, Kitchen - Gourmet, Pantry, Primary Bath(s), Recessed Lighting, Bathroom - Tub Shower, Wainscotting, Window Treatments
Hot Water Electric
Heating Heat Pump(s)
Cooling Central A/C
Fireplaces Number 1
Fireplaces Type Gas/Propane, Mantel(s)
Equipment Refrigerator, Icemaker, Dishwasher, Disposal, Microwave, Washer, Dryer, Water Heater, Oven/Range - Gas
Fireplace Y
Appliance Refrigerator, Icemaker, Dishwasher, Disposal, Microwave, Washer, Dryer, Water Heater, Oven/Range - Gas
Heat Source Electric
Laundry Main Floor
Exterior
Parking Features Garage - Front Entry, Garage Door Opener
Garage Spaces 4.0
Amenities Available Club House, Fitness Center, Jog/Walk Path, Pool - Outdoor, Tennis Courts, Tot Lots/Playground
Water Access N
Accessibility 2+ Access Exits
Attached Garage 2
Total Parking Spaces 4
Garage Y
Building
Story 2
Foundation Slab
Sewer Public Sewer
Water Private
Architectural Style Contemporary
Level or Stories 2
Additional Building Above Grade, Below Grade
New Construction N
Schools
School District Indian River
Others
Pets Allowed Y
HOA Fee Include Common Area Maintenance,Ext Bldg Maint,Insurance,Lawn Maintenance,Management,Pool(s),Reserve Funds,Road Maintenance,Snow Removal
Senior Community No
Tax ID 134-16.00-40.00-94
Ownership Condominium
Security Features Carbon Monoxide Detector(s),Smoke Detector,Security System
Special Listing Condition Standard
Pets Allowed Dogs OK
Read Less
Want to know what your home might be worth? Contact us for a FREE valuation!

Our team is ready to help you sell your home for the highest possible price ASAP

Bought with Craig R. Lynch • Atlantic Shores Sotheby's International Realty





