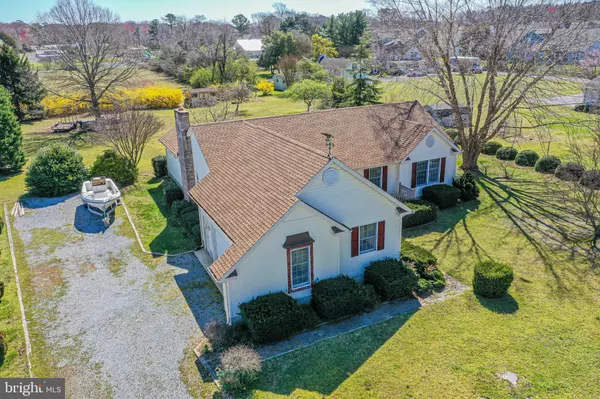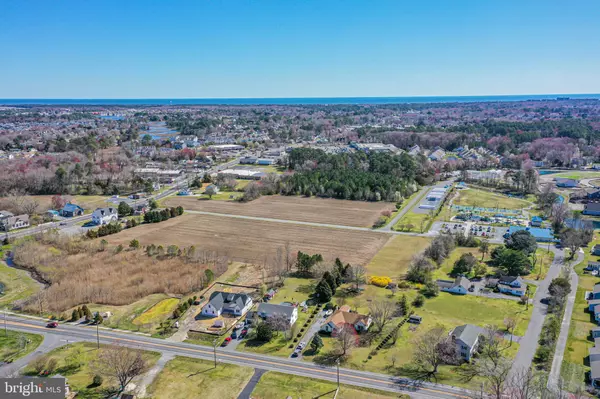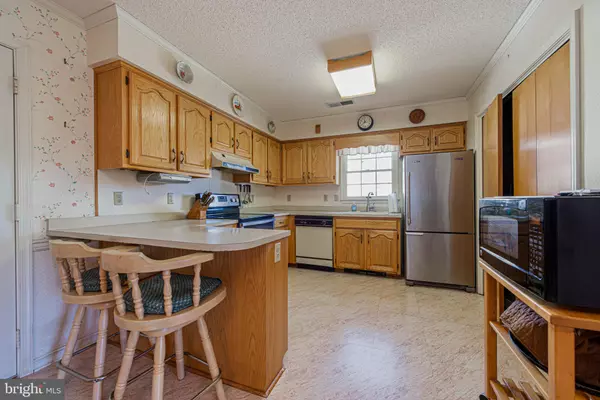$430,000
$425,000
1.2%For more information regarding the value of a property, please contact us for a free consultation.
32185 WINDMILL DR Millville, DE 19967
3 Beds
2 Baths
1,671 SqFt
Key Details
Sold Price $430,000
Property Type Single Family Home
Sub Type Detached
Listing Status Sold
Purchase Type For Sale
Square Footage 1,671 sqft
Price per Sqft $257
Subdivision None Available
MLS Listing ID DESU2038568
Sold Date 05/02/23
Style Ranch/Rambler,Modular/Pre-Fabricated
Bedrooms 3
Full Baths 2
HOA Y/N N
Abv Grd Liv Area 1,671
Originating Board BRIGHT
Year Built 1993
Annual Tax Amount $1,192
Tax Year 2022
Lot Size 0.900 Acres
Acres 0.9
Lot Dimensions 103.00 x 301.00
Property Description
This three-bedroom home sits on nearly an acre of property and is only 3.5 miles from the Bethany Beach boardwalk. The home features two full baths, a large kitchen, and a Great room with a Fireplace. Enjoy the sunroom with an eastern and southern exposure deck and the large yard. All of this without any HOA and fees! A new roof was installed in 2019, and the property is connected to Public water and sewer. You will have plenty of space to store your beach and fishing gear with this property and a 24x24 ft two-car plus garage. A large attic with easy access is great for additional storage. This great location is less than a mile's walking distance to Millville Town Center, which features a Grocery Store, restaurants, a Pet shop, and more! Enjoy Millville's Evans Park and everything it offers right behind this property.
Location
State DE
County Sussex
Area Baltimore Hundred (31001)
Zoning TN
Rooms
Main Level Bedrooms 3
Interior
Interior Features Attic, Carpet, Ceiling Fan(s), Combination Kitchen/Dining, Entry Level Bedroom, Stall Shower, Water Treat System
Hot Water Electric
Heating Baseboard - Electric
Cooling Central A/C
Fireplaces Number 1
Fireplaces Type Brick, Screen
Equipment Dishwasher, Dryer - Electric, Oven/Range - Electric, Range Hood, Stainless Steel Appliances, Washer - Front Loading, Water Conditioner - Owned, Water Heater
Fireplace Y
Appliance Dishwasher, Dryer - Electric, Oven/Range - Electric, Range Hood, Stainless Steel Appliances, Washer - Front Loading, Water Conditioner - Owned, Water Heater
Heat Source Electric
Laundry Main Floor
Exterior
Parking Features Garage - Side Entry, Garage Door Opener, Oversized
Garage Spaces 12.0
Water Access N
Accessibility None
Attached Garage 2
Total Parking Spaces 12
Garage Y
Building
Lot Description Adjoins - Public Land
Story 1
Foundation Block, Crawl Space
Sewer Public Sewer
Water Public
Architectural Style Ranch/Rambler, Modular/Pre-Fabricated
Level or Stories 1
Additional Building Above Grade, Below Grade
New Construction N
Schools
Elementary Schools Lord Baltimore
Middle Schools Selbyville
High Schools Sussex Central
School District Indian River
Others
Senior Community No
Tax ID 134-12.00-398.07
Ownership Fee Simple
SqFt Source Assessor
Acceptable Financing Cash, Conventional
Listing Terms Cash, Conventional
Financing Cash,Conventional
Special Listing Condition Standard
Read Less
Want to know what your home might be worth? Contact us for a FREE valuation!

Our team is ready to help you sell your home for the highest possible price ASAP

Bought with ASHLEY BROSNAHAN • Long & Foster Real Estate, Inc.





