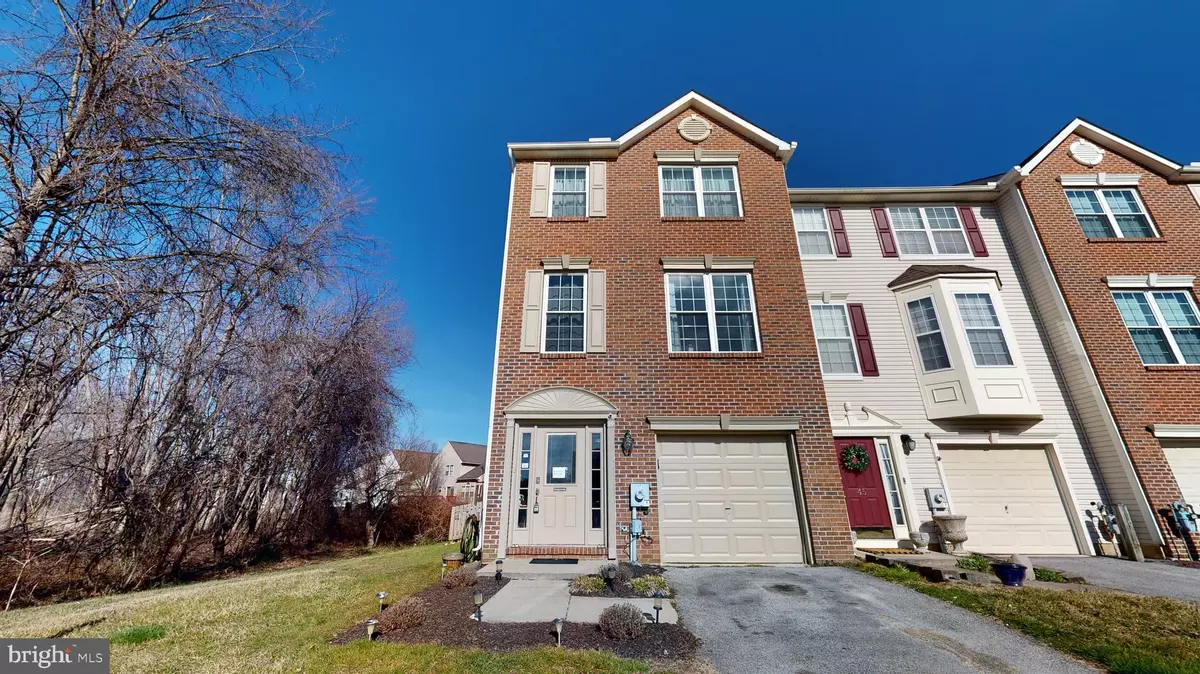$325,000
$340,000
4.4%For more information regarding the value of a property, please contact us for a free consultation.
47 CARRICK LN Bear, DE 19701
3 Beds
2 Baths
1,525 SqFt
Key Details
Sold Price $325,000
Property Type Townhouse
Sub Type End of Row/Townhouse
Listing Status Sold
Purchase Type For Sale
Square Footage 1,525 sqft
Price per Sqft $213
Subdivision Brennan Estates
MLS Listing ID DENC2038194
Sold Date 05/03/23
Style Other
Bedrooms 3
Full Baths 1
Half Baths 1
HOA Fees $31/ann
HOA Y/N Y
Abv Grd Liv Area 1,355
Originating Board BRIGHT
Year Built 1998
Annual Tax Amount $1,866
Tax Year 2022
Lot Size 3,920 Sqft
Acres 0.09
Lot Dimensions 35.30 x 120.70
Property Description
Come see the best house on the street! This tall brick beauty is ready for a new owner! As you open the door you'll be greeted by a wonderful foyer, first floor bedroom and interior garage door entrance. The first floor bedroom has a slider to access the back yard, laundry area and plenty of space to be both an office and/or bedroom. Upstairs you'll find a newly remodeled kitchen, floors, half bath and fresh paint. The kitchen offers plenty of counter top space and has a dining area and another slider that allows access to the deck overlooking the backyard and neighborhood. The living room is open and allows for an assortment of TV/furniture arrangements to meet your entertainment needs. Up to the next level you'll find the remaining two bedrooms and the generous full bathroom. New carpet and new paint are just some of the things you have to look forward to on this level. Other features of this home include leaf filter/gutter guards, the HVAC is only 4 years old, fenced in back yard and you are on the last home on the right in the cul de sac. New windows on the front and back of the home, LVP plank and tile throughout the home and a new counter top in the kitchen. Giving you plenty of space for parking, outdoor activities and breathing room. Come see this home today before it is gone!
Location
State DE
County New Castle
Area Newark/Glasgow (30905)
Zoning NCTH
Rooms
Main Level Bedrooms 1
Interior
Interior Features Carpet, Combination Kitchen/Dining, Entry Level Bedroom, Floor Plan - Traditional, Kitchen - Eat-In, Tub Shower
Hot Water Electric
Heating Central
Cooling Central A/C
Flooring Vinyl, Carpet
Fireplace N
Heat Source Electric
Laundry Lower Floor
Exterior
Parking Features Garage - Front Entry, Garage Door Opener, Inside Access
Garage Spaces 1.0
Fence Fully
Water Access N
Roof Type Shingle
Accessibility None
Attached Garage 1
Total Parking Spaces 1
Garage Y
Building
Lot Description Cul-de-sac
Story 2
Foundation Slab
Sewer Public Sewer
Water Public
Architectural Style Other
Level or Stories 2
Additional Building Above Grade, Below Grade
Structure Type Dry Wall
New Construction N
Schools
School District Appoquinimink
Others
Senior Community No
Tax ID 11-046.20-261
Ownership Fee Simple
SqFt Source Assessor
Acceptable Financing Conventional, Cash, VA, FHA
Horse Property N
Listing Terms Conventional, Cash, VA, FHA
Financing Conventional,Cash,VA,FHA
Special Listing Condition Standard
Read Less
Want to know what your home might be worth? Contact us for a FREE valuation!

Our team is ready to help you sell your home for the highest possible price ASAP

Bought with Lakeisha Cunningham • EXP Realty, LLC





