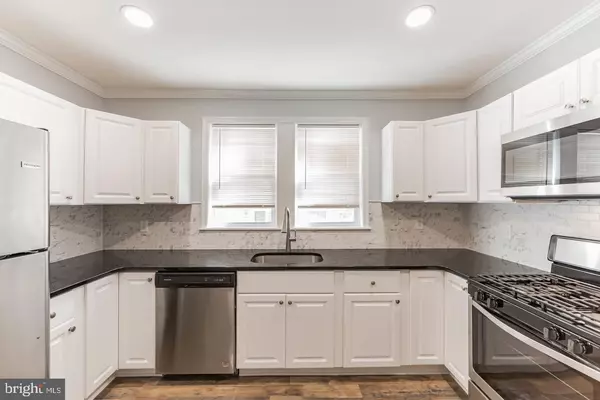$210,000
$205,000
2.4%For more information regarding the value of a property, please contact us for a free consultation.
2320 N WASHINGTON ST Wilmington, DE 19802
3 Beds
2 Baths
1,425 SqFt
Key Details
Sold Price $210,000
Property Type Townhouse
Sub Type Interior Row/Townhouse
Listing Status Sold
Purchase Type For Sale
Square Footage 1,425 sqft
Price per Sqft $147
Subdivision Wilm #05
MLS Listing ID DENC2039846
Sold Date 05/01/23
Style Colonial
Bedrooms 3
Full Baths 1
Half Baths 1
HOA Y/N N
Abv Grd Liv Area 1,425
Originating Board BRIGHT
Year Built 1930
Annual Tax Amount $1,525
Tax Year 2022
Lot Size 1,742 Sqft
Acres 0.04
Property Description
Only a transfer makes this renovated property available. Open the front door to an expansive Livingroom with ceiling fan and a dramatic view of the turned staircase. Next up is the kitchen which plays host to white maple cabinetry, dark granite tops, flanked by stainless steel appliance package, tile backsplash, recessed lighting and crown molding. Formal DR on the rear is a quaint place to share a meal with family and friends or it could be an office. Mud room offers main floor laundry hook ups as well as a half bath. Fenced in rear yard is great for outdoor privacy. The second level offers three sizable bedrooms. Full bathroom has tile flooring, tile tub surround with decorative inlay, new vanity, mirror, toilet, and plumbing/light fixtures. Basement is fresh and clean, actually inviting as far as City basements go. Parged walls, sealed floors and plenty of extra storage space or potential for future finishing and living space if one should choose. Updated windows, electric, plumbing, H/W tank, and HVAC will offer years of worry free and minimal maintenance living. Excellent opportunity for the aspiring First Time Home Buyer to purchase a true, turn-key property at an affordable price that will be far superior to renting for the same or less money on a monthly basis.
Location
State DE
County New Castle
Area Wilmington (30906)
Zoning 26R-3
Rooms
Other Rooms Living Room, Dining Room, Bedroom 2, Bedroom 3, Kitchen, Bedroom 1, Laundry, Bathroom 1, Bathroom 2
Basement Full, Interior Access
Interior
Interior Features Carpet, Ceiling Fan(s), Floor Plan - Traditional, Formal/Separate Dining Room, Kitchen - Gourmet, Recessed Lighting, Tub Shower, Upgraded Countertops
Hot Water Natural Gas
Heating Forced Air
Cooling Central A/C
Flooring Carpet, Ceramic Tile, Laminate Plank
Equipment Built-In Microwave, Built-In Range, Dishwasher, Refrigerator
Fireplace N
Window Features Replacement
Appliance Built-In Microwave, Built-In Range, Dishwasher, Refrigerator
Heat Source Natural Gas
Laundry Main Floor
Exterior
Exterior Feature Porch(es)
Fence Rear, Wood
Water Access N
Roof Type Flat
Accessibility None
Porch Porch(es)
Garage N
Building
Story 2
Foundation Stone
Sewer Public Sewer
Water Public
Architectural Style Colonial
Level or Stories 2
Additional Building Above Grade, Below Grade
Structure Type Dry Wall,Plaster Walls
New Construction N
Schools
School District Red Clay Consolidated
Others
Pets Allowed Y
Senior Community No
Tax ID 26-022.10-320
Ownership Fee Simple
SqFt Source Estimated
Acceptable Financing Cash, Conventional, FHA, VA
Listing Terms Cash, Conventional, FHA, VA
Financing Cash,Conventional,FHA,VA
Special Listing Condition Standard
Pets Allowed No Pet Restrictions
Read Less
Want to know what your home might be worth? Contact us for a FREE valuation!

Our team is ready to help you sell your home for the highest possible price ASAP

Bought with MATTHEW R WRIGHT • EXP Realty, LLC





