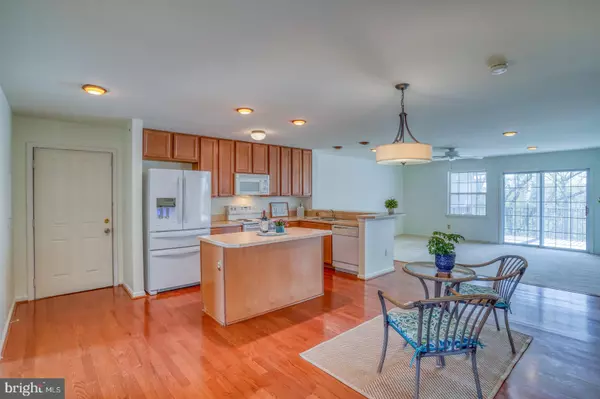$285,000
$260,000
9.6%For more information regarding the value of a property, please contact us for a free consultation.
1820 CONGRESSIONAL VILLAGE DR #2304 Middletown, DE 19709
3 Beds
2 Baths
1,475 SqFt
Key Details
Sold Price $285,000
Property Type Condo
Sub Type Condo/Co-op
Listing Status Sold
Purchase Type For Sale
Square Footage 1,475 sqft
Price per Sqft $193
Subdivision Congressional Villag
MLS Listing ID DENC2041140
Sold Date 05/04/23
Style Unit/Flat
Bedrooms 3
Full Baths 2
Condo Fees $345/mo
HOA Y/N N
Abv Grd Liv Area 1,475
Originating Board BRIGHT
Year Built 2006
Annual Tax Amount $1,678
Tax Year 2012
Property Description
Welcome Home to this spacious move in ready condo with the added benefit of being on the third floor. There are trees and a small stream at the back which gives the balcony and deck a great outlook. Relax in either of these spaces and watch deer stroll by and hear melodic birdsong and from the front of the condo there is the open outlook of the Legends golf course. You couldn't be better situated!
The condo offers an open floor plan, with oak kitchen cabinets, a kitchen island and dining area and a spacious living area. All three bedrooms are double bedrooms, the previous owners used one of theses as an office. The balcony has outdoor carpeting, screens and roll down blinds which leads to the open deck. The storm door at the entrance to this condo has just been installed and the HVAC system was replaced and upgraded in late 2021.
Don't miss this opportunity to live in this beautiful condominium community, take a tour before it's too late!
Condo being sold AS IS, inspections are for informational purposes only. Offer Deadline 5pm Sunday April 16th
Location
State DE
County New Castle
Area South Of The Canal (30907)
Zoning 23R-3
Rooms
Main Level Bedrooms 3
Interior
Interior Features Ceiling Fan(s), Combination Kitchen/Dining, Entry Level Bedroom
Hot Water Electric
Cooling Central A/C
Flooring Carpet, Hardwood, Vinyl
Equipment Built-In Microwave, Dishwasher, Disposal, Dryer - Electric, Washer
Fireplace N
Window Features Double Hung
Appliance Built-In Microwave, Dishwasher, Disposal, Dryer - Electric, Washer
Heat Source Electric
Exterior
Exterior Feature Deck(s), Balcony
Water Access N
View Creek/Stream, Golf Course, Trees/Woods
Roof Type Architectural Shingle
Accessibility None
Porch Deck(s), Balcony
Garage N
Building
Story 1
Unit Features Garden 1 - 4 Floors
Sewer Public Sewer
Water Public
Architectural Style Unit/Flat
Level or Stories 1
Additional Building Above Grade, Below Grade
New Construction N
Schools
Elementary Schools Silver Lake
Middle Schools Louis L.Redding.Middle School
High Schools Middletown
School District Appoquinimink
Others
Pets Allowed Y
HOA Fee Include All Ground Fee,Common Area Maintenance,Ext Bldg Maint
Senior Community No
Tax ID 2302900145C2304
Ownership Fee Simple
SqFt Source Estimated
Acceptable Financing Cash, Conventional
Listing Terms Cash, Conventional
Financing Cash,Conventional
Special Listing Condition Standard
Pets Allowed Cats OK, Dogs OK, Number Limit
Read Less
Want to know what your home might be worth? Contact us for a FREE valuation!

Our team is ready to help you sell your home for the highest possible price ASAP

Bought with Megan Aitken • Keller Williams Realty





