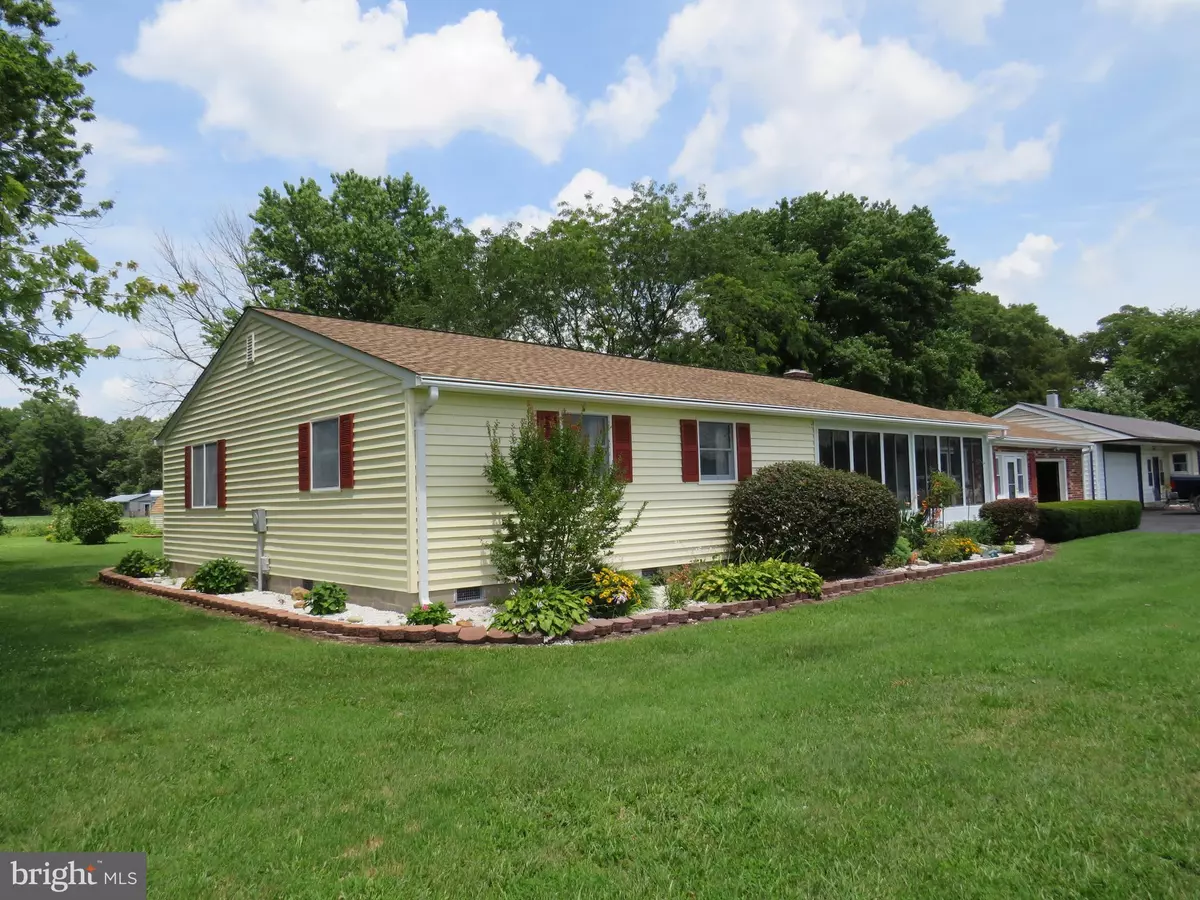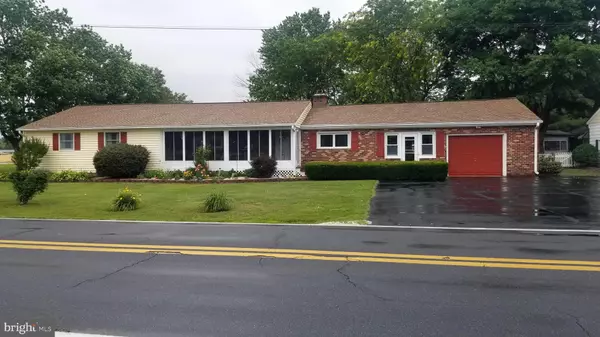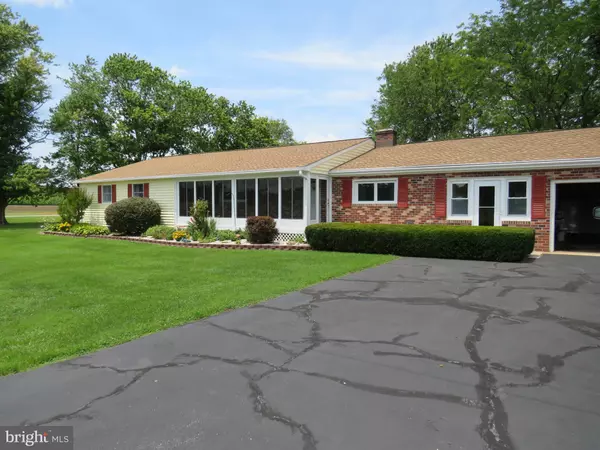$375,000
$375,000
For more information regarding the value of a property, please contact us for a free consultation.
1172 W EVENS RD Viola, DE 19979
3 Beds
2 Baths
2,352 SqFt
Key Details
Sold Price $375,000
Property Type Single Family Home
Sub Type Detached
Listing Status Sold
Purchase Type For Sale
Square Footage 2,352 sqft
Price per Sqft $159
Subdivision Riverdale Ests
MLS Listing ID DEKT2011846
Sold Date 05/05/23
Style Ranch/Rambler
Bedrooms 3
Full Baths 2
HOA Y/N N
Abv Grd Liv Area 2,352
Originating Board BRIGHT
Year Built 1964
Annual Tax Amount $1,071
Tax Year 2022
Lot Size 4.200 Acres
Acres 4.2
Lot Dimensions 200 X 900 +
Property Description
DRASTIC PR$CE REDUCTION, $10,000!!! ACREAGE - SUBDIVISION POSSIBLE!!! Back on the Market due to Buyer Financing issues. Nice well-kept Ranch Home on (almost) secluded 4.2 acres landscape with mature trees in Lake Forest School District. Norman G. Wilder Wildlife Preserve is right around the corner. Brick front and Vinyl Siding with new Architectural Grade Roof Shingles in 2019 and new gutter guards make for easy maintenance. This home boasts 2,352 sq. ft of living area with 3 BR & 2 Full Bath's. Home faces W. Evens Rd. where the 1 car garage can be entered. The long side of the lot extends along Firetower Rd., and the rear property extends all the way to Kersey Rd. where there is 145' frontage. The land is level and cleared except for about a half-acre or that connects to Kersey Rd. The uniqueness of this property is that there is frontage on "3" State Maintained Roads. Subdivision IS possible, but that is up to the new owner. The driveway is connected to the neighbors for convenience only but not a shared driveway. This home can be entered through the Breezeway or the Sun Porch in the front or one of three doors in the back. Living Room #1 has beautiful Pine Tongue & Groove walls and a propane Brick Fireplace (non-functional). Hardwood Floors under carpet. The kitchen is entered through the L.R. or the side door through the Breezeway. The kitchen was recently upgraded to quartz countertops, with DBL SS sink and new Designer Faucet with pull out sprayer, soft close cabinet doors and drawers, under counter lighting, tile flooring and an electric window shade. The second Living Room is 17' X 28' and located down the hallway on the other side of the house. It could be considered a Great Room, but it is just too cozy for that designation. The main BR has 2 closets. Both Full Baths have Step-in Showers. Two (2) additional BR's offer plenty of room. Also, off the hallway between the 2 LR's is a 9' X 10' Office with built-in shelving, and across the hall is a closet with more built-in shelving. The Laundry Room is located in the rear of the home and is where a Whole House Vacuum Unit attached to the wall, and also where the heating system is located. This room is where a lift-up access door to the crawl space. Want to just sit and enjoy the beautiful scenery? This home has an awesome 25' X 5.5' Sun Porch on the front of home facing open fields and tree lined borders. Has upgraded Sliding Windows and Screens. Something you don't see much anymore is a Breezeway (27' X 8') separating the house from the garage. A perfect place for showing off plants and flowers. Entrance to the over-sized single garage with overhead door opener, is through the Breezeway. Plenty of storage and a workbench area here where previous owner did woodworking. There is also PVC duct work that was used for sanders that could easily be restored to usable. Two (2) large sheds located in the rear yard. The largest shed is 25' X 17' with a concrete floor, electric, and a DBL door in the front and a large side door for mower entrance. Shed #2 is also good size, 10' X 16'. Due to the size and the location of the land frontage on Firetower Rd., Subdivision is a go of at least one lot, possibly more. A very unique property. * PLEASE NOTE: A new Septic System & Well HAS BEEN INSTALLED and CERTIFIED just a few months ago! Inherited Property so being sold "As-Is". No Must Sell Contingencies accepted! As we know, acreage and buildable, clear land is scarce these days. Possibilities are limitless so put this unique property on your tour today!
Location
State DE
County Kent
Area Lake Forest (30804)
Zoning AR
Direction South
Rooms
Other Rooms Living Room, Bedroom 2, Bedroom 3, Kitchen, Bedroom 1, Laundry, Office, Bathroom 1, Bathroom 2
Main Level Bedrooms 3
Interior
Interior Features Central Vacuum, Combination Kitchen/Dining, Entry Level Bedroom, Family Room Off Kitchen, Kitchen - Eat-In, Stall Shower, Store/Office, Upgraded Countertops, Window Treatments
Hot Water Bottled Gas, Electric, Oil, Propane
Heating Baseboard - Hot Water
Cooling Central A/C
Flooring Carpet, Luxury Vinyl Tile, Vinyl
Fireplaces Number 1
Fireplaces Type Brick, Gas/Propane, Non-Functioning
Equipment Built-In Microwave, Central Vacuum, Dishwasher, Dryer - Electric, Oven - Self Cleaning, Oven/Range - Gas, Refrigerator, Water Heater
Furnishings No
Fireplace Y
Appliance Built-In Microwave, Central Vacuum, Dishwasher, Dryer - Electric, Oven - Self Cleaning, Oven/Range - Gas, Refrigerator, Water Heater
Heat Source Oil
Laundry Has Laundry, Hookup, Main Floor
Exterior
Exterior Feature Breezeway, Enclosed, Porch(es)
Parking Features Garage - Front Entry, Garage Door Opener, Inside Access
Garage Spaces 5.0
Utilities Available Cable TV Available, Electric Available, Phone Available, Propane, Water Available, Sewer Available
Amenities Available None
Water Access N
Roof Type Architectural Shingle
Street Surface Black Top,Approved
Accessibility Level Entry - Main, No Stairs
Porch Breezeway, Enclosed, Porch(es)
Road Frontage State
Attached Garage 1
Total Parking Spaces 5
Garage Y
Building
Lot Description Additional Lot(s), Cleared, Corner, Front Yard, Level, Landscaping, Not In Development, Rear Yard, Road Frontage, Rural, SideYard(s), Subdivision Possible, No Thru Street, Flag, Crops Reserved
Story 1
Foundation Block, Crawl Space
Sewer On Site Septic
Water Well
Architectural Style Ranch/Rambler
Level or Stories 1
Additional Building Above Grade, Below Grade
Structure Type Dry Wall,Wood Walls
New Construction N
Schools
High Schools Lake Forest
School District Lake Forest
Others
Pets Allowed Y
HOA Fee Include None
Senior Community No
Tax ID NM-00-11900-02-0400-000
Ownership Fee Simple
SqFt Source Assessor
Security Features Main Entrance Lock,Smoke Detector
Acceptable Financing Cash, Conventional, FHA, VA
Listing Terms Cash, Conventional, FHA, VA
Financing Cash,Conventional,FHA,VA
Special Listing Condition Standard
Pets Allowed No Pet Restrictions
Read Less
Want to know what your home might be worth? Contact us for a FREE valuation!

Our team is ready to help you sell your home for the highest possible price ASAP

Bought with Stacey M Hudson • Bryan Realty Group





